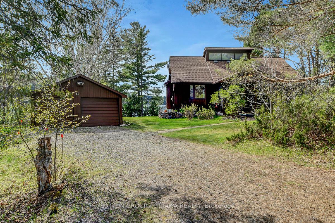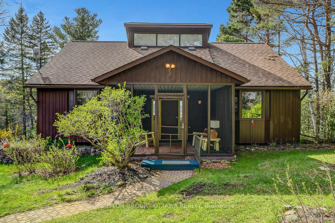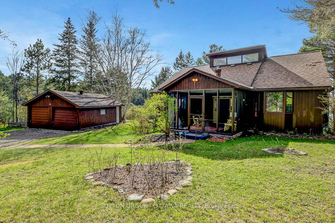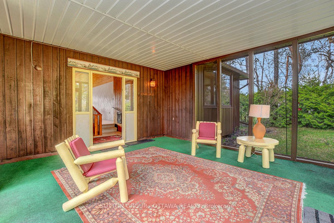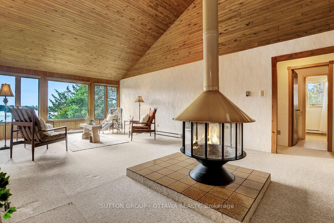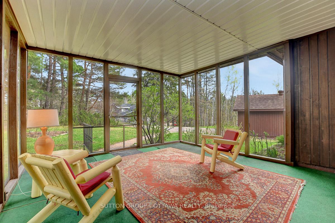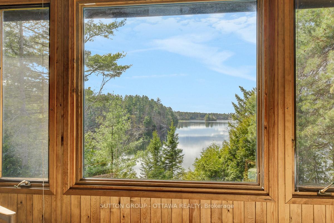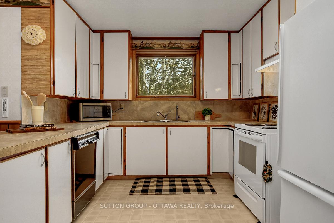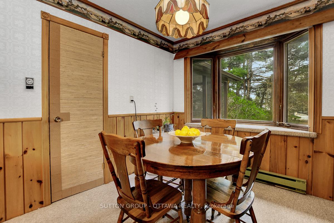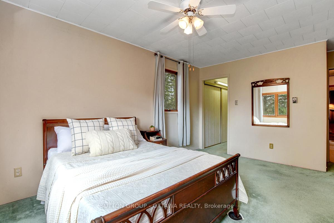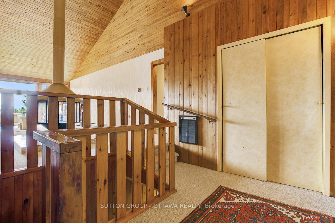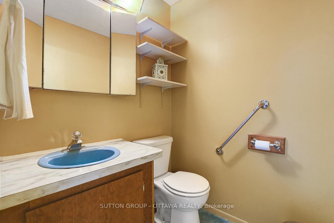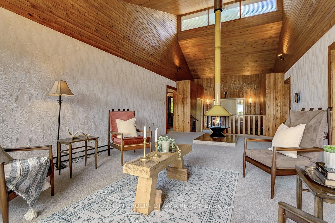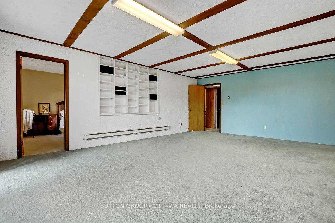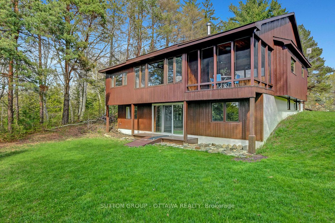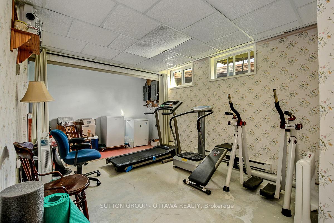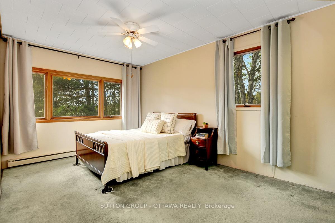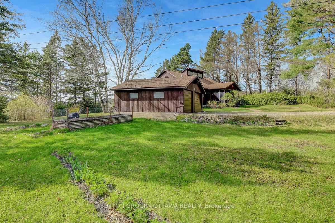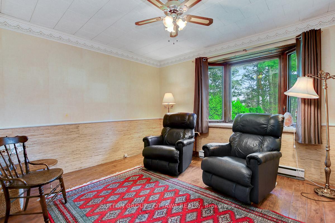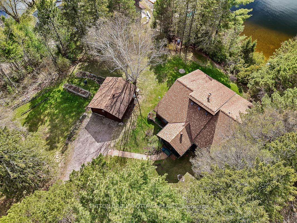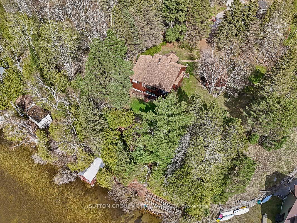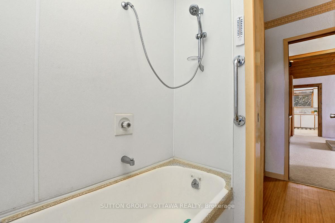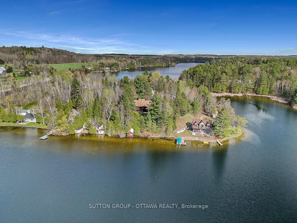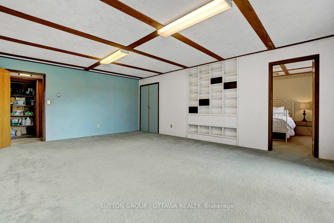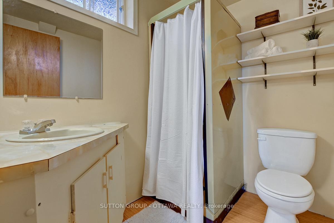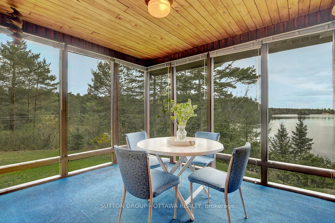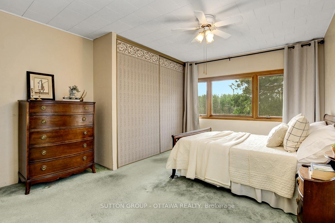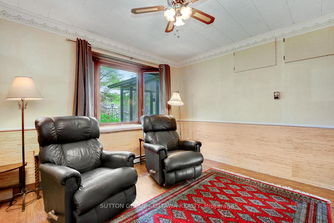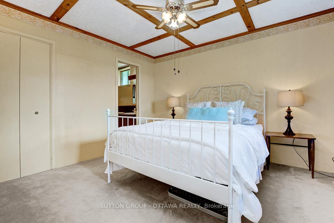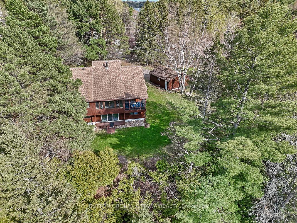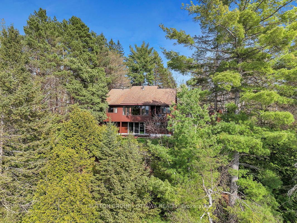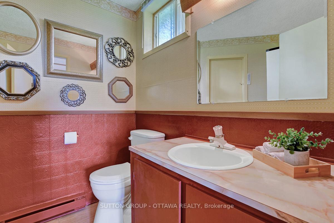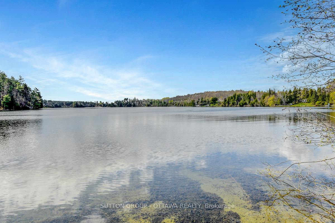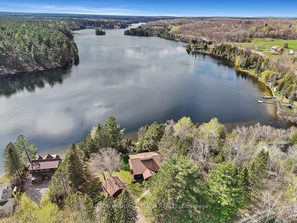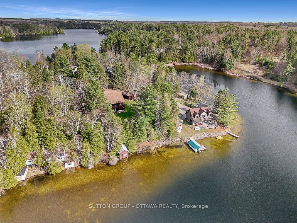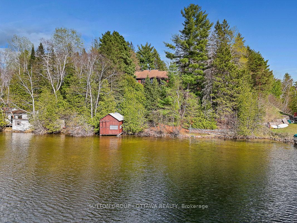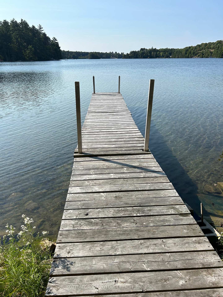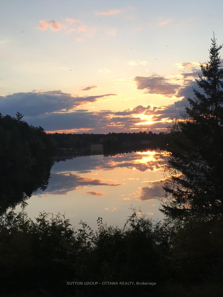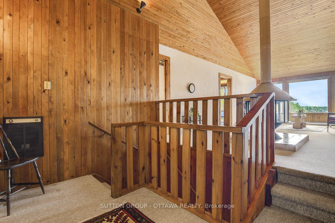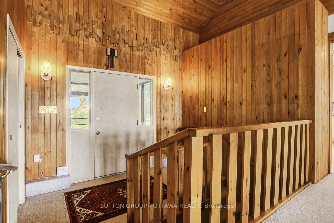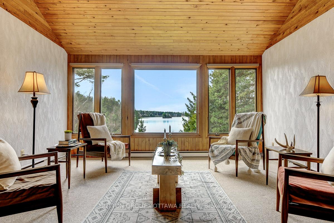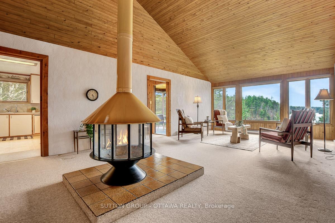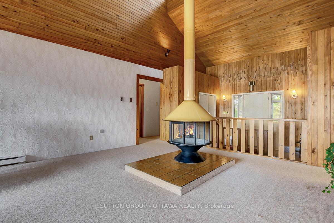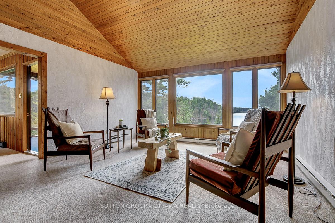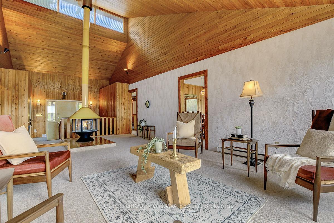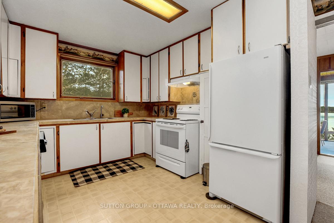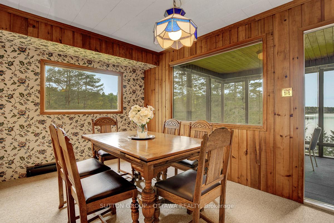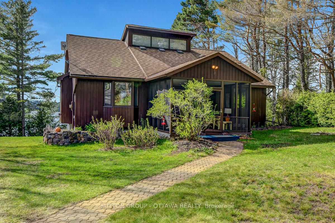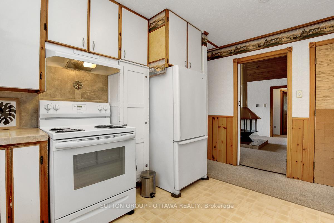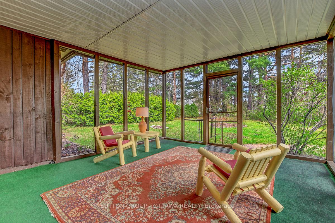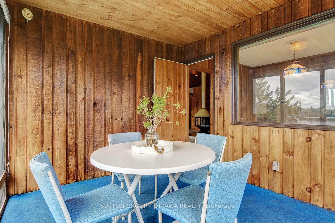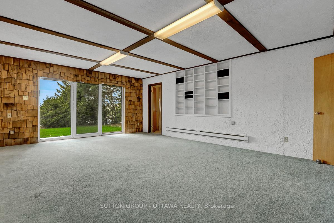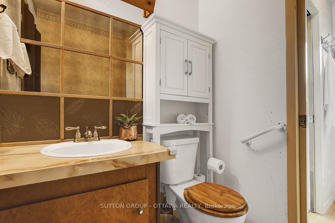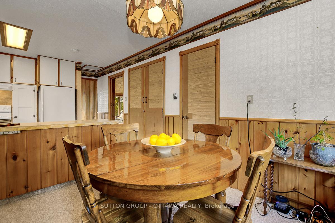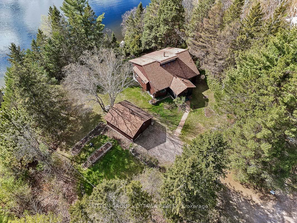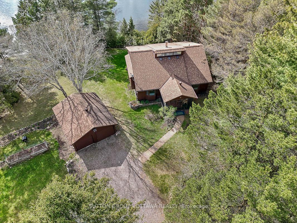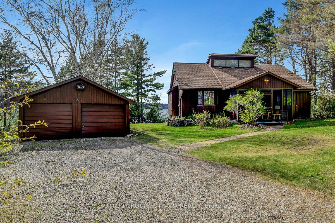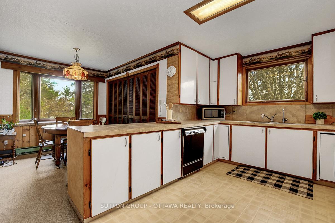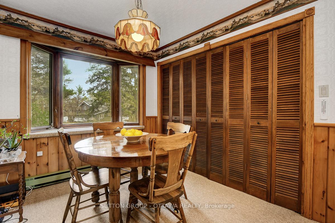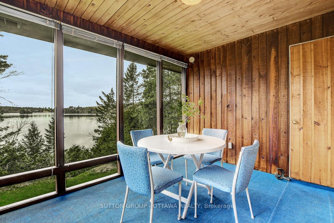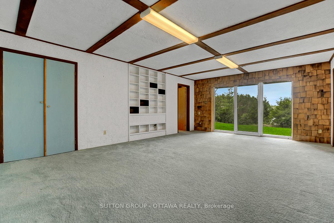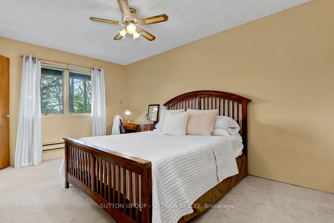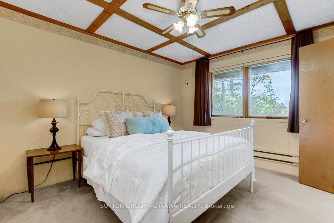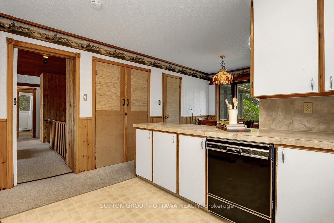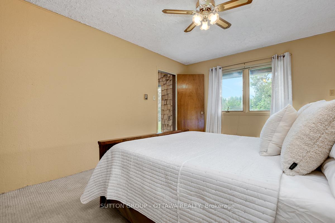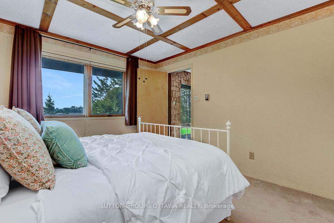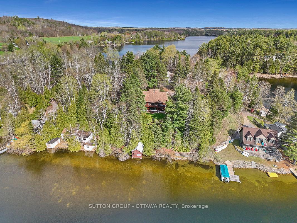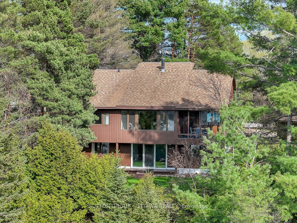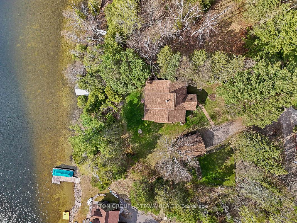$899,000
Available - For Sale
Listing ID: X12139639
56 Lefty Lane , Whitewater Region, K0J 1Y0, Renfrew
| WATERFRONT PROPERTY with beautifully maintained 2+2 bedroom, 4 bathroom home on an oversized, private lot perfectly positioned on the highly sought after Olmstead-Jeffrey Lake with 120+ feet of waterfront! The unique charm has been meticulously preserved in this 4 season home that has only ever been owned by one family - built for entertaining & hosting guests for an overnight stay on the lake! Just an hour drive to downtown Ottawa, this is the perfect location for a primary residence & cottage alike. Expansive main floor with cathedral ceilings & oversized windows, includes formal dining room, eat-in kitchen with ample cupboard & counter space, great room w unique Malm fireplace & 2 bright, cozy screened-in sunrooms providing the best view of the lake imaginable. Primary bedroom w/ lake views, two closets & ensuite powder room + one additional bedroom and full bath complete this floor. Lower level boasts additional 2 bedrooms, both equipped with 3 piece ensuites. The walk-out basement is the perfect guest retreat with spacious family room & 3 additional flex space rooms; office, gym, storage etc. Continue outside to the waterfront, where you'll find a sandy beach, a BOATHOUSE & dock to swim, relax & park your boat. Don't miss the beautiful sprawling flower & vegetable gardens with lake-fed irrigation system. Huge 2 car detached garage and driveway parking for 4. |
| Price | $899,000 |
| Taxes: | $5219.00 |
| Assessment Year: | 2024 |
| Occupancy: | Owner |
| Address: | 56 Lefty Lane , Whitewater Region, K0J 1Y0, Renfrew |
| Directions/Cross Streets: | Olmstead-Jeffery Lake Road and Lefty Lane |
| Rooms: | 10 |
| Rooms +: | 8 |
| Bedrooms: | 2 |
| Bedrooms +: | 2 |
| Family Room: | F |
| Basement: | Finished wit, Full |
| Level/Floor | Room | Length(ft) | Width(ft) | Descriptions | |
| Room 1 | Main | Sunroom | 16.07 | 14.37 | |
| Room 2 | Main | Foyer | 10.59 | 9.38 | |
| Room 3 | Main | Great Roo | 25.09 | 14.07 | |
| Room 4 | Main | Dining Ro | 13.09 | 9.28 | |
| Room 5 | Main | Sunroom | 9.77 | 11.48 | |
| Room 6 | Main | Kitchen | 19.88 | 11.09 | |
| Room 7 | Main | Primary B | 14.69 | 12.56 | |
| Room 8 | Main | Bathroom | 5.87 | 5.08 | 2 Pc Ensuite |
| Room 9 | Main | Bathroom | 9.09 | 5.38 | 4 Pc Bath |
| Room 10 | Main | Bedroom 2 | 11.97 | 10.99 | |
| Room 11 | Lower | Other | 14.99 | 5.38 | |
| Room 12 | Lower | Other | 10.89 | 12.5 | |
| Room 13 | Lower | Family Ro | 21.48 | 15.28 | |
| Room 14 | Lower | Other | 19.09 | 10.07 | |
| Room 15 | Lower | Bedroom 3 | 12.17 | 11.38 |
| Washroom Type | No. of Pieces | Level |
| Washroom Type 1 | 4 | Main |
| Washroom Type 2 | 2 | Main |
| Washroom Type 3 | 3 | Lower |
| Washroom Type 4 | 3 | Lower |
| Washroom Type 5 | 0 |
| Total Area: | 0.00 |
| Approximatly Age: | 31-50 |
| Property Type: | Detached |
| Style: | 1 1/2 Storey |
| Exterior: | Wood |
| Garage Type: | Detached |
| (Parking/)Drive: | Lane |
| Drive Parking Spaces: | 4 |
| Park #1 | |
| Parking Type: | Lane |
| Park #2 | |
| Parking Type: | Lane |
| Pool: | None |
| Approximatly Age: | 31-50 |
| Approximatly Square Footage: | 1500-2000 |
| Property Features: | Waterfront, Lake/Pond |
| CAC Included: | N |
| Water Included: | N |
| Cabel TV Included: | N |
| Common Elements Included: | N |
| Heat Included: | N |
| Parking Included: | N |
| Condo Tax Included: | N |
| Building Insurance Included: | N |
| Fireplace/Stove: | Y |
| Heat Type: | Baseboard |
| Central Air Conditioning: | None |
| Central Vac: | N |
| Laundry Level: | Syste |
| Ensuite Laundry: | F |
| Sewers: | Septic |
| Water: | Dug Well |
| Water Supply Types: | Dug Well |
$
%
Years
This calculator is for demonstration purposes only. Always consult a professional
financial advisor before making personal financial decisions.
| Although the information displayed is believed to be accurate, no warranties or representations are made of any kind. |
| SUTTON GROUP - OTTAWA REALTY |
|
|

Frank Gallo
Sales Representative
Dir:
416-433-5981
Bus:
647-479-8477
Fax:
647-479-8457
| Virtual Tour | Book Showing | Email a Friend |
Jump To:
At a Glance:
| Type: | Freehold - Detached |
| Area: | Renfrew |
| Municipality: | Whitewater Region |
| Neighbourhood: | 580 - Whitewater Region |
| Style: | 1 1/2 Storey |
| Approximate Age: | 31-50 |
| Tax: | $5,219 |
| Beds: | 2+2 |
| Baths: | 4 |
| Fireplace: | Y |
| Pool: | None |
Locatin Map:
Payment Calculator:

