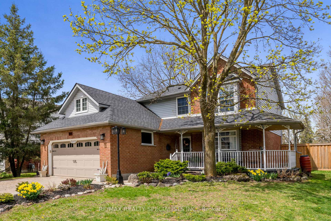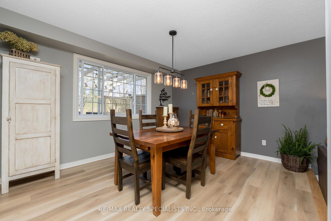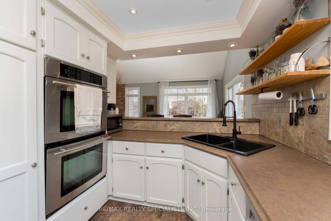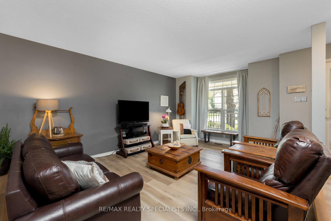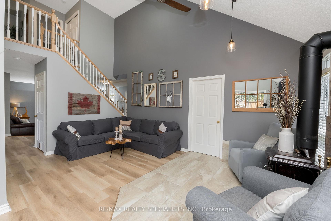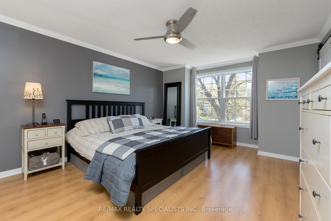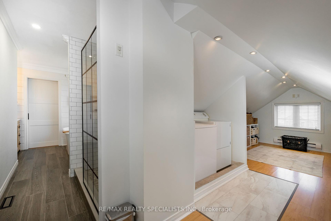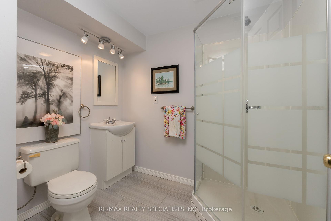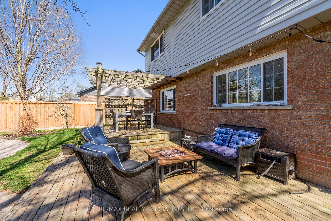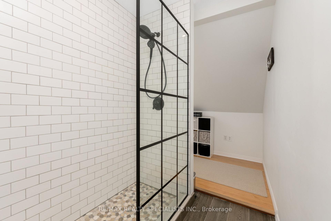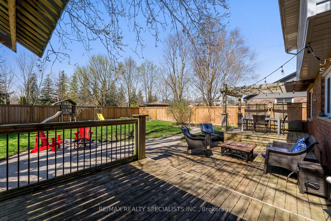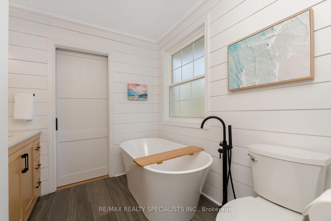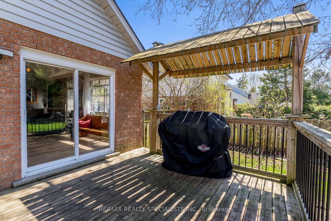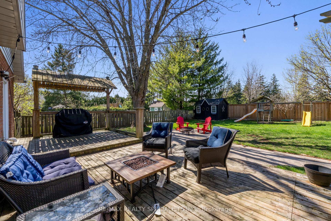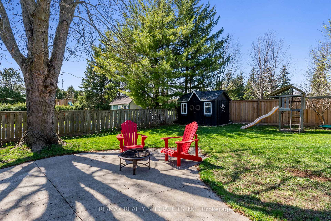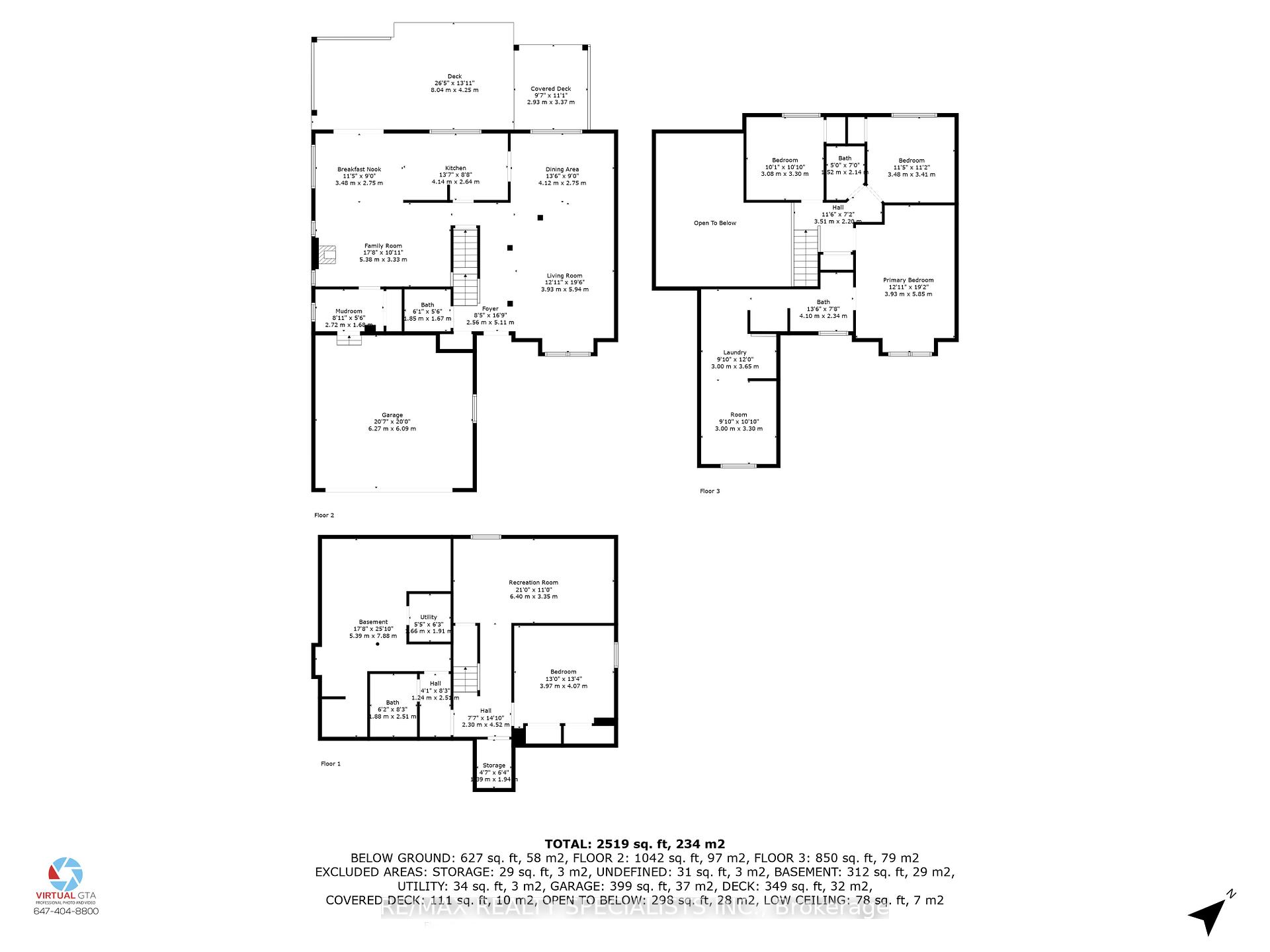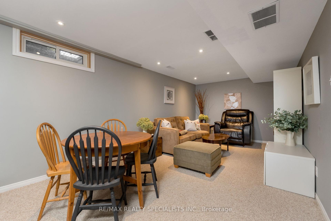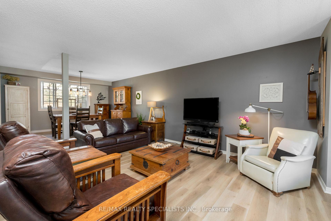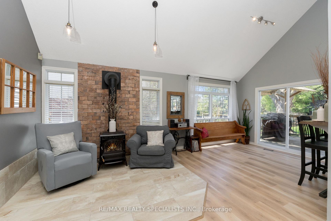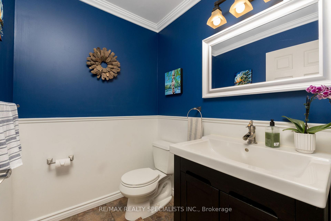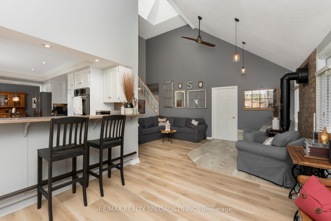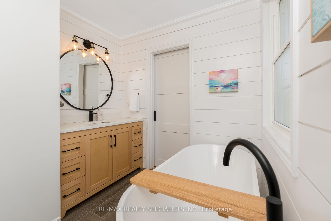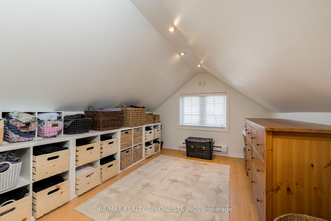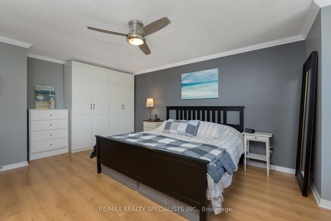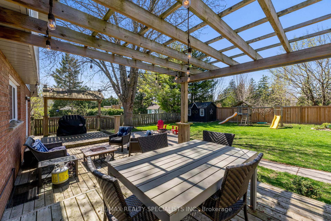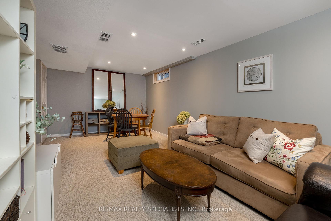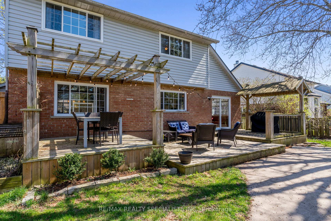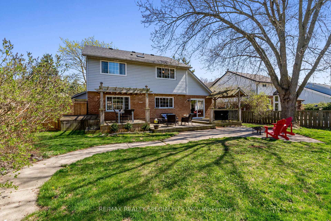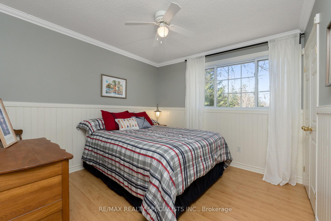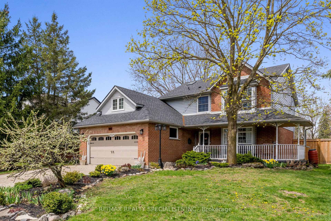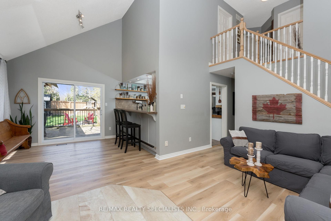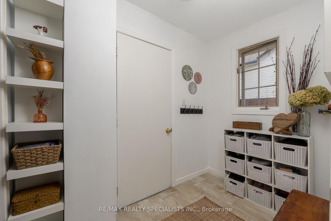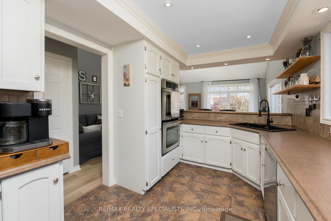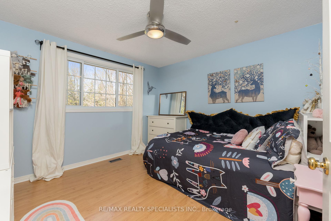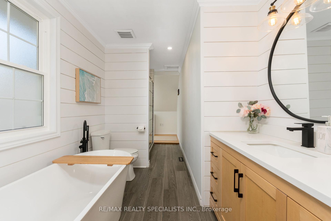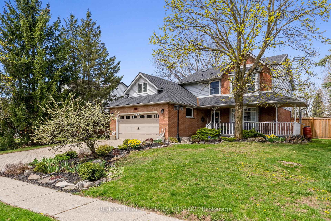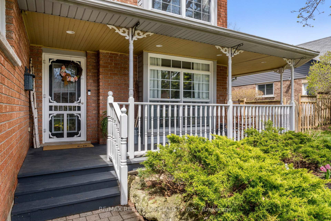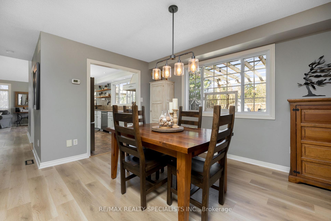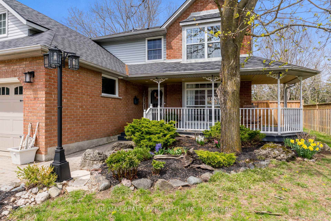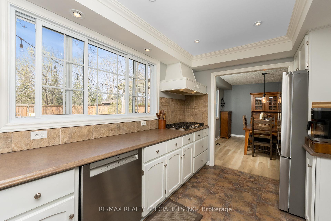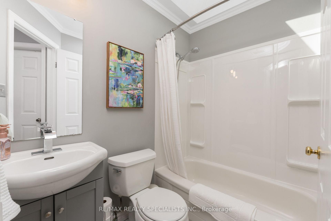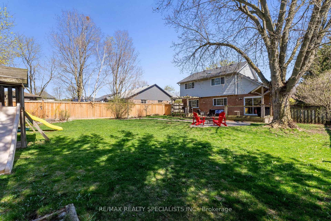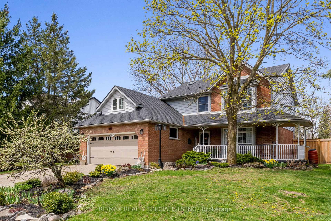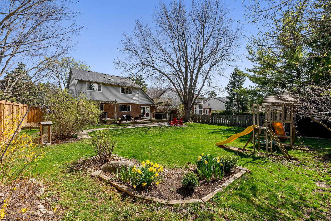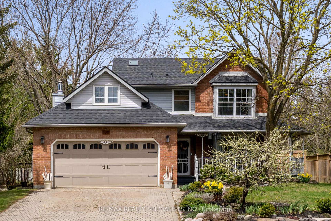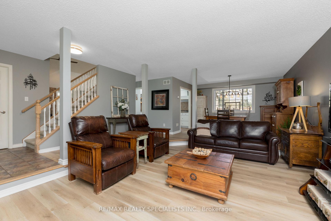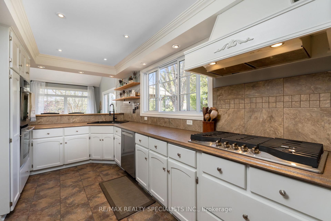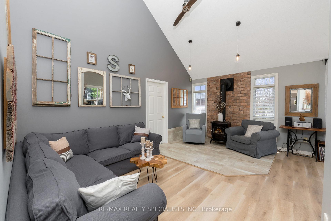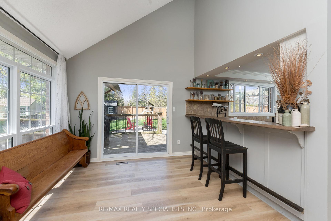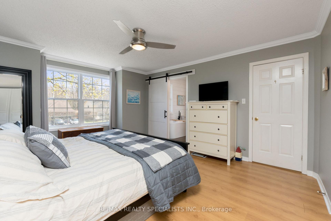$1,185,000
Available - For Sale
Listing ID: X12116626
108 MacLennan Stre , Guelph/Eramosa, N0B 2K0, Wellington
| Nestled on a tranquil, tree-lined street in Rockwood, is a gracious two-storey home offering 3+1 bedrooms & 4 baths, where classic curb appeal meets thoughtful modern updates. A covered wraparound porch welcomes you to linger over morning coffee or unwind as the sun sets. Inside, sunlight pours through a large picture window in the sunken living room, flowing effortlessly into the adjacent dining area, an ideal backdrop for family meals & gatherings. At the heart of the home, the chefs kitchen is filled with natural light & features a double oven, new gas-range cooktop with an elegant overhead hood & plentiful cabinetry. A picture window frames views of the lush backyard while you prepare everything from weekday dinners to holiday feasts. The family room soars beneath a skylit cathedral ceiling & centres on a woodburning fireplace; walk-out Sliding doors lead to a deck with a covered BBQ area, gas hookup, & fully fenced yard for seamless indoor-outdoor living. Everyday practicality meets style in the freshly painted mudroom, which offers direct garage access, laundry hookups & ample storage for coats, boots, backpacks & gear, keeping the main living spaces tidy year-round. Upstairs, a magnificent staircase guides you to the king-sized primary bedroom, complete with shiplap-accented walls & spa inspired 4pce ensuite featuring a floating tub, walk-in glass shower & an adjoining bonus room perfect for home office or dressing area. Upper-floor laundry adds further convenience, while 2 additional queen-sized bedrooms share a bright, skylit 4-piece bathroom. Fully finished basement offers a versatile layout for a guest suite, home office, recreation area & even includes a 3pce bath plus generous storage. Outside, a double-car garage & space for 6 vehicles ensure easy parking, & mature trees with no rear neighbours create a private, serene setting. With its blend of elegance, comfort & modern amenities, 108 MacLennan St is ready to welcome you home. See Upgrades attached. |
| Price | $1,185,000 |
| Taxes: | $5985.26 |
| Occupancy: | Owner |
| Address: | 108 MacLennan Stre , Guelph/Eramosa, N0B 2K0, Wellington |
| Acreage: | < .50 |
| Directions/Cross Streets: | Highway 7 & MacLennan St. |
| Rooms: | 12 |
| Rooms +: | 4 |
| Bedrooms: | 3 |
| Bedrooms +: | 1 |
| Family Room: | T |
| Basement: | Finished, Full |
| Level/Floor | Room | Length(ft) | Width(ft) | Descriptions | |
| Room 1 | Main | Foyer | 8.4 | 5.08 | Tile Floor, Closet |
| Room 2 | Main | Bathroom | 5.51 | 4.99 | 2 Pc Bath, Crown Moulding, Tile Floor |
| Room 3 | Main | Living Ro | 13.09 | 14.69 | Vinyl Floor, Picture Window, Sunken Room |
| Room 4 | Main | Dining Ro | 13.51 | 12.76 | Vinyl Floor, Picture Window, Open Concept |
| Room 5 | Main | Kitchen | 13.55 | 9.74 | Stainless Steel Appl, Crown Moulding, Picture Window |
| Room 6 | Main | Breakfast | 14.3 | 9.09 | Vinyl Floor, Walk-Out, Combined w/Family |
| Room 7 | Main | Family Ro | 19.22 | 10.92 | Vinyl Floor, Wood Stove, W/O To Deck |
| Room 8 | Main | Mud Room | 7.25 | 5.48 | Access To Garage, Tile Floor, Window |
| Room 9 | Second | Primary B | 16.66 | 14.5 | Ensuite Bath, Crown Moulding, Picture Window |
| Room 10 | Second | Bathroom | 10.66 | 8.33 | 4 Pc Ensuite, Soaking Tub, Separate Shower |
| Room 11 | Second | Laundry | 10 | 11.58 | Vaulted Ceiling(s), Pot Lights, Large Window |
| Room 12 | Second | Bedroom 2 | 9.97 | 10.23 | Picture Window, Ceiling Fan(s), Double Closet |
| Room 13 | Second | Bedroom 3 | 10.69 | 10.23 | Picture Window, Ceiling Fan(s), Closet |
| Room 14 | Second | Bathroom | 8.92 | 4.99 | 4 Pc Bath, Skylight, Crown Moulding |
| Room 15 | Basement | Recreatio | 14.33 | 13.42 | Broadloom, Pot Lights |
| Washroom Type | No. of Pieces | Level |
| Washroom Type 1 | 2 | Main |
| Washroom Type 2 | 4 | Second |
| Washroom Type 3 | 3 | Basement |
| Washroom Type 4 | 0 | |
| Washroom Type 5 | 0 |
| Total Area: | 0.00 |
| Approximatly Age: | 31-50 |
| Property Type: | Detached |
| Style: | 2-Storey |
| Exterior: | Brick, Vinyl Siding |
| Garage Type: | Attached |
| (Parking/)Drive: | Inside Ent |
| Drive Parking Spaces: | 4 |
| Park #1 | |
| Parking Type: | Inside Ent |
| Park #2 | |
| Parking Type: | Inside Ent |
| Park #3 | |
| Parking Type: | Private Do |
| Pool: | None |
| Other Structures: | Garden Shed |
| Approximatly Age: | 31-50 |
| Approximatly Square Footage: | 1500-2000 |
| Property Features: | Beach, Fenced Yard |
| CAC Included: | N |
| Water Included: | N |
| Cabel TV Included: | N |
| Common Elements Included: | N |
| Heat Included: | N |
| Parking Included: | N |
| Condo Tax Included: | N |
| Building Insurance Included: | N |
| Fireplace/Stove: | Y |
| Heat Type: | Forced Air |
| Central Air Conditioning: | Central Air |
| Central Vac: | N |
| Laundry Level: | Syste |
| Ensuite Laundry: | F |
| Elevator Lift: | False |
| Sewers: | Sewer |
| Utilities-Cable: | Y |
| Utilities-Hydro: | Y |
$
%
Years
This calculator is for demonstration purposes only. Always consult a professional
financial advisor before making personal financial decisions.
| Although the information displayed is believed to be accurate, no warranties or representations are made of any kind. |
| RE/MAX REALTY SPECIALISTS INC. |
|
|

Frank Gallo
Sales Representative
Dir:
416-433-5981
Bus:
647-479-8477
Fax:
647-479-8457
| Virtual Tour | Book Showing | Email a Friend |
Jump To:
At a Glance:
| Type: | Freehold - Detached |
| Area: | Wellington |
| Municipality: | Guelph/Eramosa |
| Neighbourhood: | Rockwood |
| Style: | 2-Storey |
| Approximate Age: | 31-50 |
| Tax: | $5,985.26 |
| Beds: | 3+1 |
| Baths: | 4 |
| Fireplace: | Y |
| Pool: | None |
Locatin Map:
Payment Calculator:

