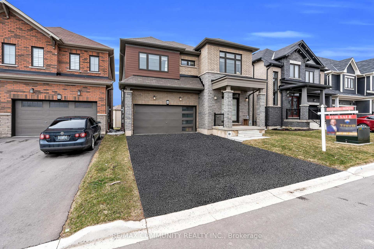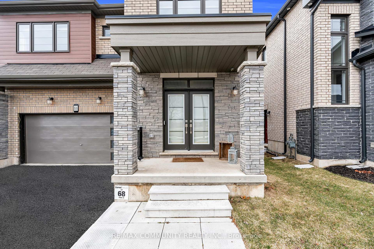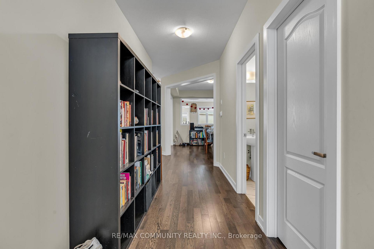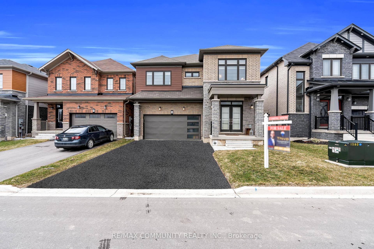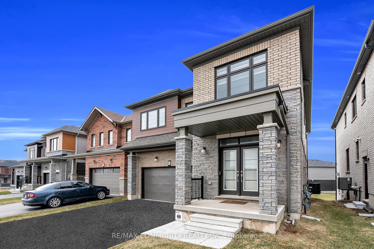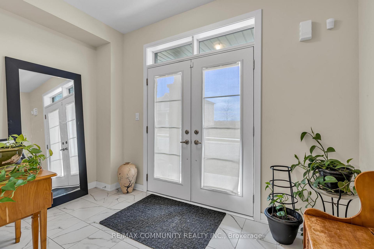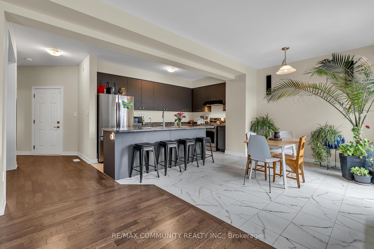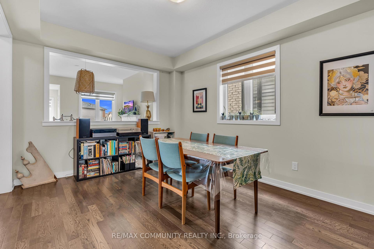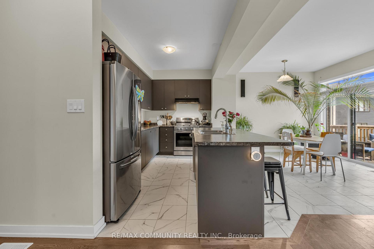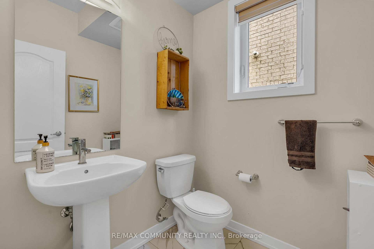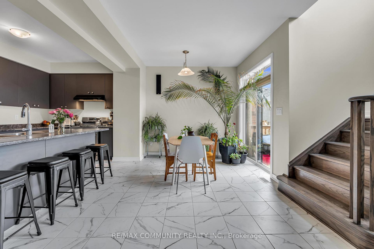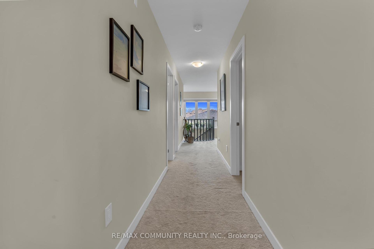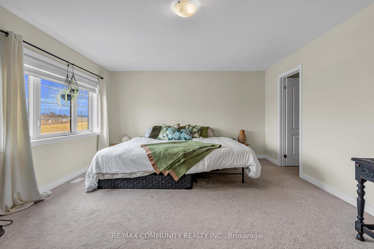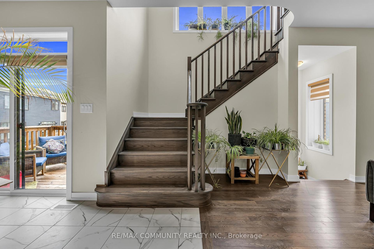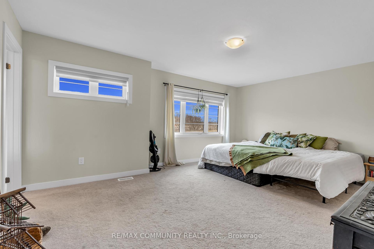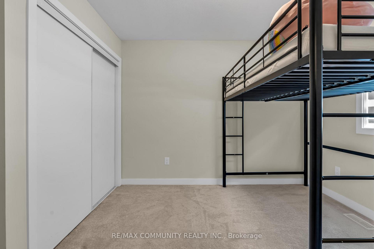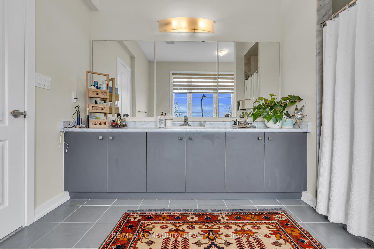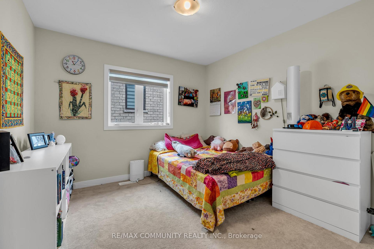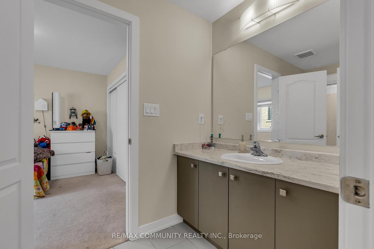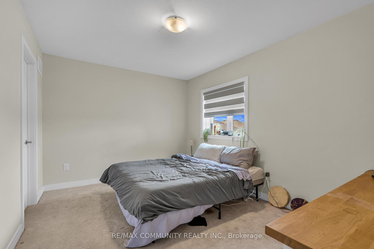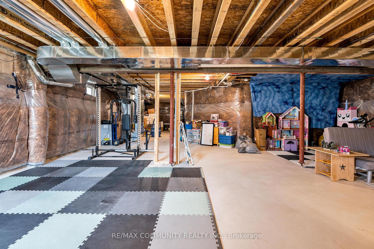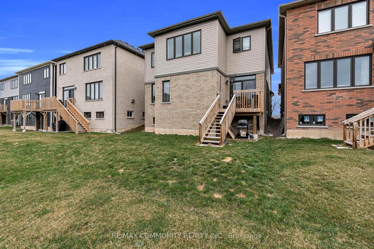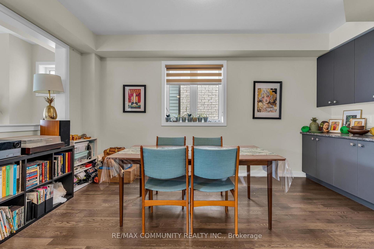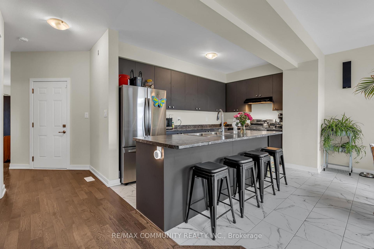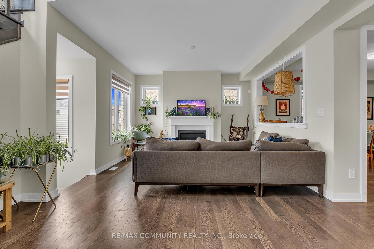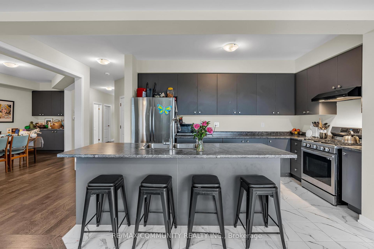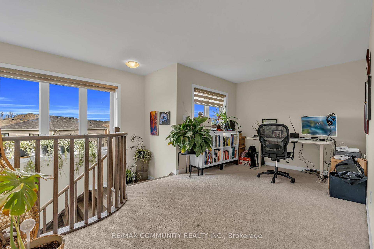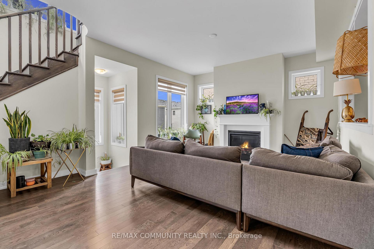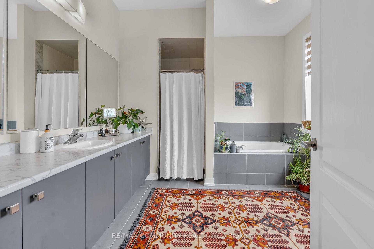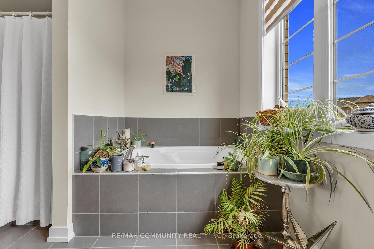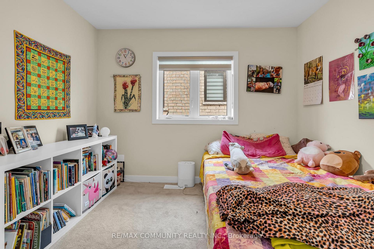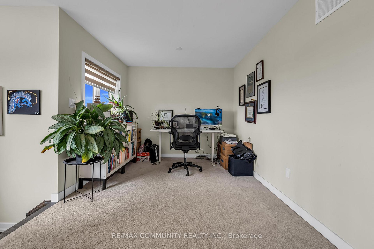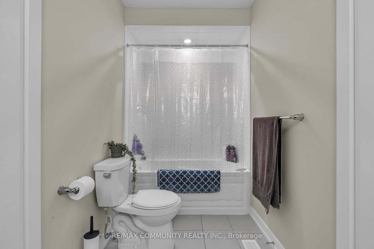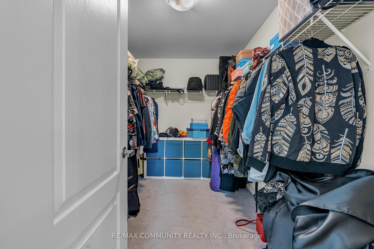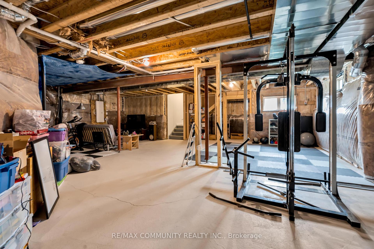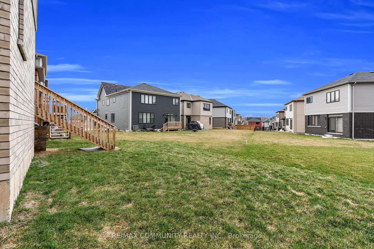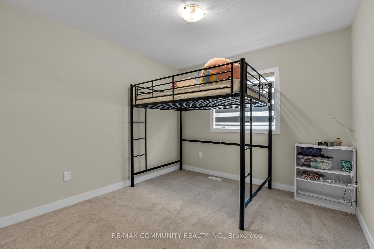$3,300
Available - For Rent
Listing ID: X12167772
88 Sundin Driv , Haldimand, N3W 0H2, Haldimand
| This One Is Not To Be Missed! Amazing Opportunity To Own A 2 Storey 4 Bed 4 Bath Detached Home In Caledonia. Built By Award Winning Builder Empire! Home Boasts Hardwood Flooring Throughout Main Floor And Large Windows For Lots Of Natural Lights. Open Concept Bright Kitchen Combined Breakfast Area With Sound System. Sizable Dinning Room. Fireplace On Main Floor. Primary Bedroom Comes With 4Pc Bath And Large Walk-In Closet. 2nd And 3rd Beds With Jack And Jill Ensuite. Another Additional Spacious Bedroom With 3-Piece Bath. Stainless-Steel Appliances. Laundry Is Conveniently Located On 2nd Floor. Access To The Garage From Inside. Close To Schools, Shopping, Restaurants And More. |
| Price | $3,300 |
| Taxes: | $0.00 |
| Occupancy: | Tenant |
| Address: | 88 Sundin Driv , Haldimand, N3W 0H2, Haldimand |
| Directions/Cross Streets: | Mcclung Rd & Regional Rd 54 |
| Rooms: | 8 |
| Bedrooms: | 4 |
| Bedrooms +: | 0 |
| Family Room: | T |
| Basement: | Full, Unfinished |
| Furnished: | Unfu |
| Level/Floor | Room | Length(ft) | Width(ft) | Descriptions | |
| Room 1 | Main | Great Roo | 18.37 | 12.99 | Hardwood Floor, Combined w/Family, Fireplace |
| Room 2 | Main | Dining Ro | 14.6 | 11.58 | Hardwood Floor, Window, Pantry |
| Room 3 | Main | Kitchen | 14.6 | 8.59 | Tile Floor, Stainless Steel Appl, Built-in Speakers |
| Room 4 | Main | Breakfast | 12.6 | 10.59 | Tile Floor, W/O To Yard, Combined w/Kitchen |
| Room 5 | Second | Primary B | 17.97 | 12.99 | Broadloom, Ensuite Bath, Walk-In Closet(s) |
| Room 6 | Second | Bedroom 2 | 10.59 | 10.56 | Broadloom, B/I Closet, Window |
| Room 7 | Second | Bedroom 3 | 10.59 | 10 | Broadloom, B/I Closet, Window |
| Room 8 | Second | Bedroom 4 | 13.78 | 10 | Broadloom, B/I Closet, Window |
| Washroom Type | No. of Pieces | Level |
| Washroom Type 1 | 2 | Main |
| Washroom Type 2 | 4 | Second |
| Washroom Type 3 | 3 | Second |
| Washroom Type 4 | 3 | Second |
| Washroom Type 5 | 0 |
| Total Area: | 0.00 |
| Approximatly Age: | New |
| Property Type: | Detached |
| Style: | 2-Storey |
| Exterior: | Brick, Stone |
| Garage Type: | Built-In |
| (Parking/)Drive: | Private Do |
| Drive Parking Spaces: | 4 |
| Park #1 | |
| Parking Type: | Private Do |
| Park #2 | |
| Parking Type: | Private Do |
| Pool: | None |
| Laundry Access: | Ensuite |
| Approximatly Age: | New |
| Approximatly Square Footage: | 2500-3000 |
| Property Features: | Park, Ravine |
| CAC Included: | N |
| Water Included: | N |
| Cabel TV Included: | N |
| Common Elements Included: | N |
| Heat Included: | N |
| Parking Included: | Y |
| Condo Tax Included: | N |
| Building Insurance Included: | N |
| Fireplace/Stove: | Y |
| Heat Type: | Forced Air |
| Central Air Conditioning: | Central Air |
| Central Vac: | Y |
| Laundry Level: | Syste |
| Ensuite Laundry: | F |
| Sewers: | Sewer |
| Although the information displayed is believed to be accurate, no warranties or representations are made of any kind. |
| RE/MAX COMMUNITY REALTY INC. |
|
|

Frank Gallo
Sales Representative
Dir:
416-433-5981
Bus:
647-479-8477
Fax:
647-479-8457
| Book Showing | Email a Friend |
Jump To:
At a Glance:
| Type: | Freehold - Detached |
| Area: | Haldimand |
| Municipality: | Haldimand |
| Neighbourhood: | Haldimand |
| Style: | 2-Storey |
| Approximate Age: | New |
| Beds: | 4 |
| Baths: | 4 |
| Fireplace: | Y |
| Pool: | None |
Locatin Map:

