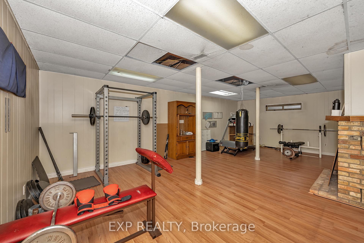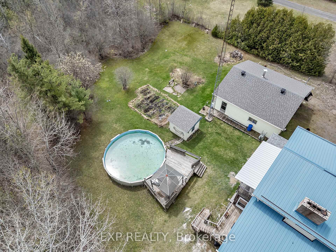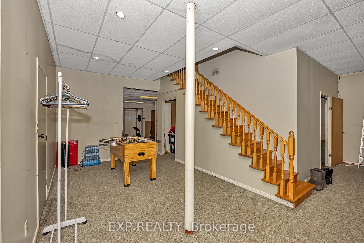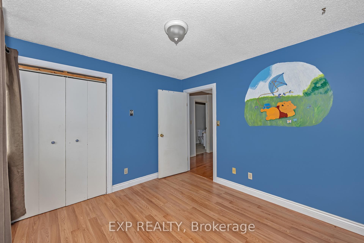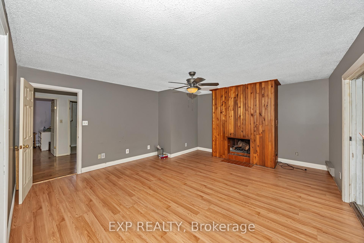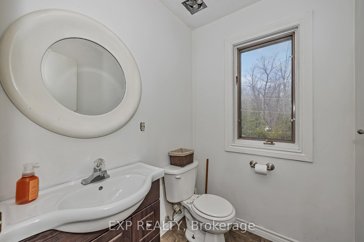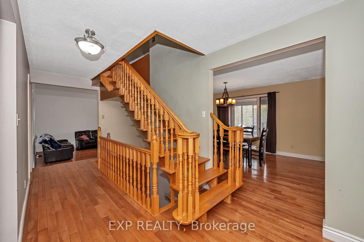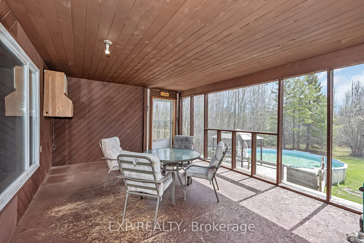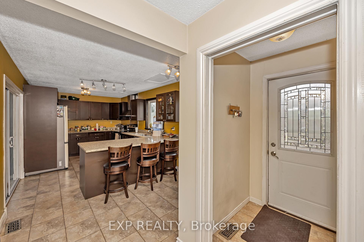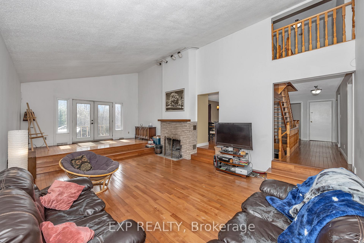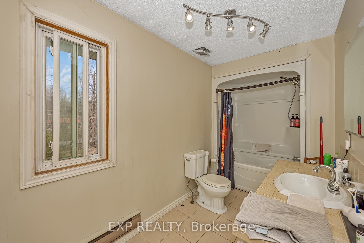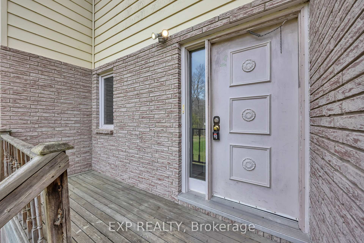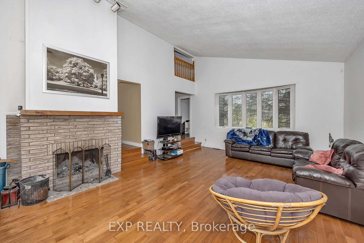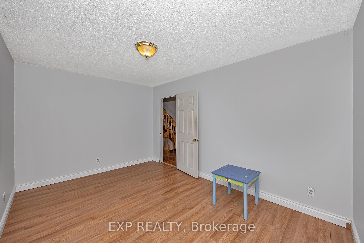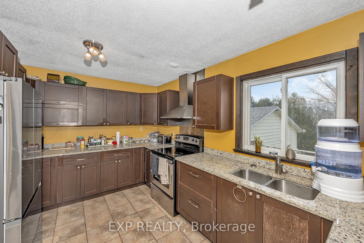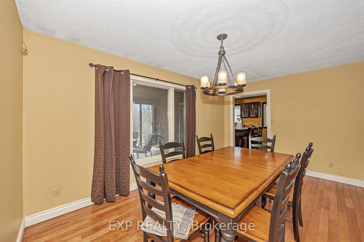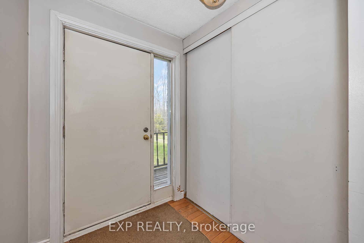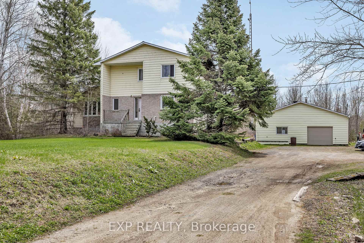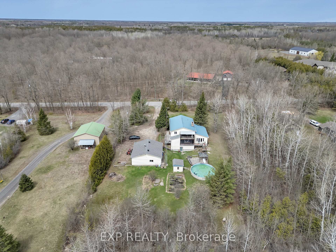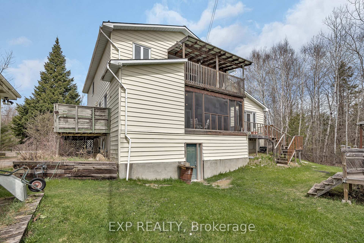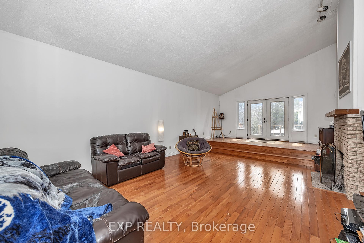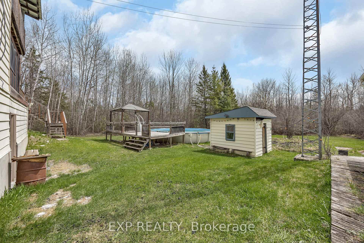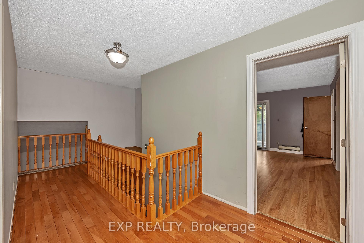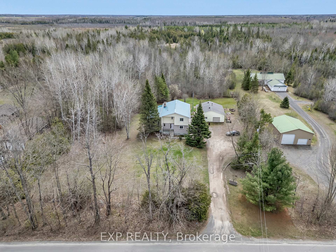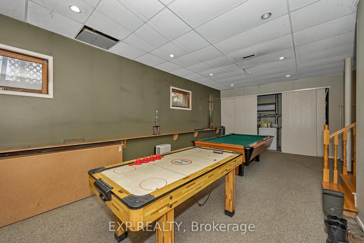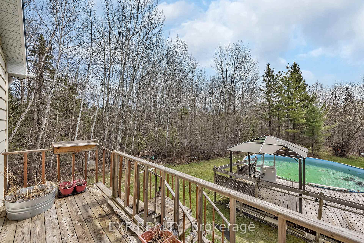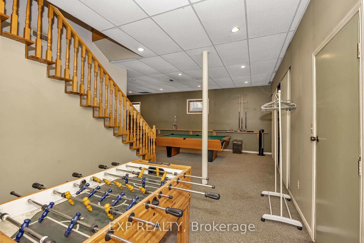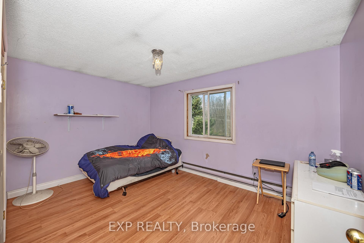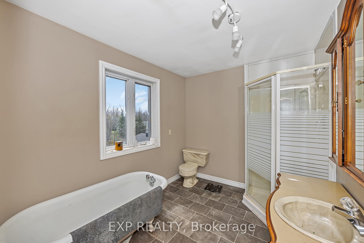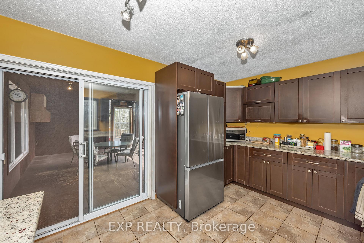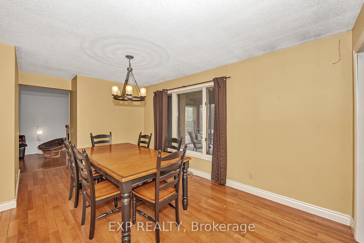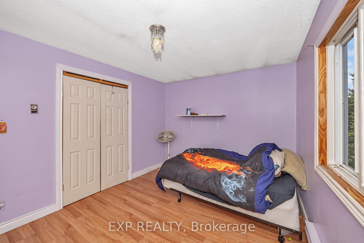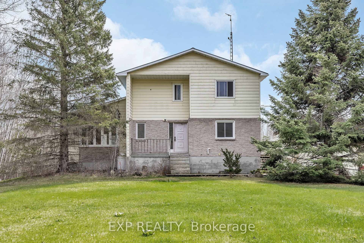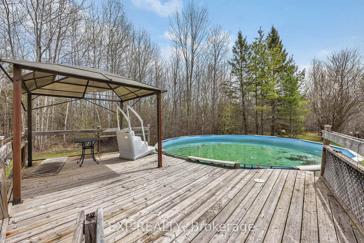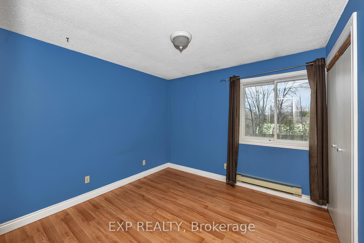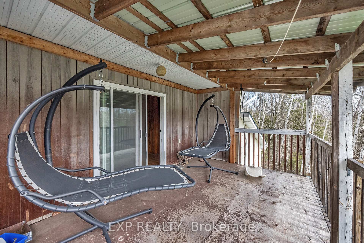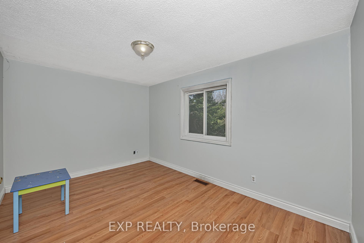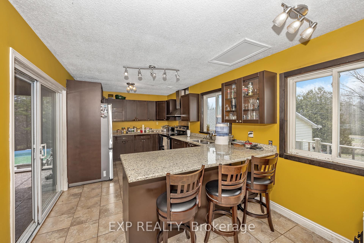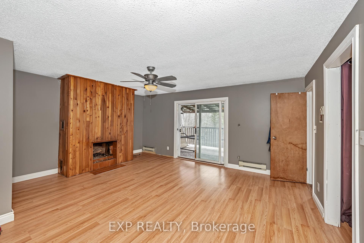$599,999
Available - For Sale
Listing ID: X12127337
490 Craig Road , North Grenville, K0G 1S0, Leeds and Grenvi
| Spacious family home set on over 6 treed acres, offering generous room sizes throughout. Home requires updating throughout but possibilities are endless. Features a 32' x 32' detached garage and can fit roughly 3-4 cars or used for storage . The entertainment-sized living room boasts cathedral ceilings and a fireplace, which is also found in the recreation room and the primary bedroom. The primary suite includes a private balcony, large walk-in closet, and 5-piece ensuite. Interior highlights include solid oak staircases, an eat-in kitchen was renovated about 10 years ago with patio doors leading to a screened porch, and a separate dining room. Heating is provided by a combination oil/wood furnace, along with supplementary baseboard heaters from the original home system. Pool was operational last year, but will not be open this year and is in as is condition. Propane tank on the property to heat the hotwater tank. |
| Price | $599,999 |
| Taxes: | $5372.00 |
| Assessment Year: | 2024 |
| Occupancy: | Vacant |
| Address: | 490 Craig Road , North Grenville, K0G 1S0, Leeds and Grenvi |
| Acreage: | 5-9.99 |
| Directions/Cross Streets: | Hwy. #416 exit 34, west on Cty. Rd. #43 to Cty. Rd. #25, south to Craig |
| Rooms: | 10 |
| Bedrooms: | 4 |
| Bedrooms +: | 0 |
| Family Room: | T |
| Basement: | Finished |
| Level/Floor | Room | Length(ft) | Width(ft) | Descriptions | |
| Room 1 | Main | Kitchen | 17.97 | 8.13 | |
| Room 2 | Main | Den | 9.58 | 9.41 | |
| Room 3 | Main | Dining Ro | 15.32 | 11.74 | |
| Room 4 | Main | Living Ro | 28.31 | 16.56 | |
| Room 5 | Second | Primary B | 17.22 | 15.65 | |
| Room 6 | Second | Bedroom | 13.97 | 9.97 | |
| Room 7 | Second | Bedroom | 10.3 | 10.14 | |
| Room 8 | Lower | Recreatio | 27.16 | 14.07 |
| Washroom Type | No. of Pieces | Level |
| Washroom Type 1 | 2 | Main |
| Washroom Type 2 | 4 | Upper |
| Washroom Type 3 | 0 | |
| Washroom Type 4 | 0 | |
| Washroom Type 5 | 0 |
| Total Area: | 0.00 |
| Approximatly Age: | 31-50 |
| Property Type: | Detached |
| Style: | 2-Storey |
| Exterior: | Vinyl Siding, Brick |
| Garage Type: | Detached |
| (Parking/)Drive: | Other, Lan |
| Drive Parking Spaces: | 10 |
| Park #1 | |
| Parking Type: | Other, Lan |
| Park #2 | |
| Parking Type: | Other |
| Park #3 | |
| Parking Type: | Lane |
| Pool: | Above Gr |
| Approximatly Age: | 31-50 |
| Approximatly Square Footage: | 2000-2500 |
| Property Features: | Wooded/Treed |
| CAC Included: | N |
| Water Included: | N |
| Cabel TV Included: | N |
| Common Elements Included: | N |
| Heat Included: | N |
| Parking Included: | N |
| Condo Tax Included: | N |
| Building Insurance Included: | N |
| Fireplace/Stove: | Y |
| Heat Type: | Forced Air |
| Central Air Conditioning: | None |
| Central Vac: | N |
| Laundry Level: | Syste |
| Ensuite Laundry: | F |
| Sewers: | Septic |
| Water: | Drilled W |
| Water Supply Types: | Drilled Well |
| Utilities-Cable: | A |
| Utilities-Hydro: | Y |
$
%
Years
This calculator is for demonstration purposes only. Always consult a professional
financial advisor before making personal financial decisions.
| Although the information displayed is believed to be accurate, no warranties or representations are made of any kind. |
| EXP REALTY |
|
|

Frank Gallo
Sales Representative
Dir:
416-433-5981
Bus:
647-479-8477
Fax:
647-479-8457
| Book Showing | Email a Friend |
Jump To:
At a Glance:
| Type: | Freehold - Detached |
| Area: | Leeds and Grenville |
| Municipality: | North Grenville |
| Neighbourhood: | 803 - North Grenville Twp (Kemptville South) |
| Style: | 2-Storey |
| Approximate Age: | 31-50 |
| Tax: | $5,372 |
| Beds: | 4 |
| Baths: | 3 |
| Fireplace: | Y |
| Pool: | Above Gr |
Locatin Map:
Payment Calculator:

