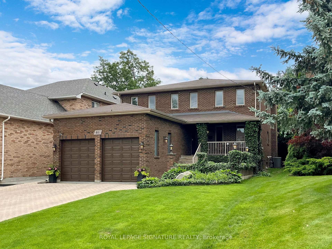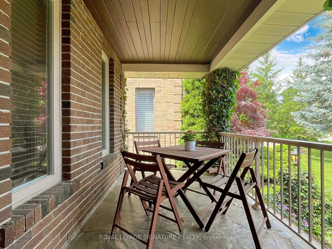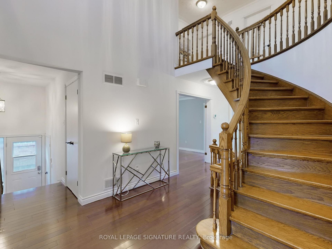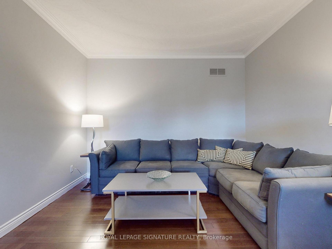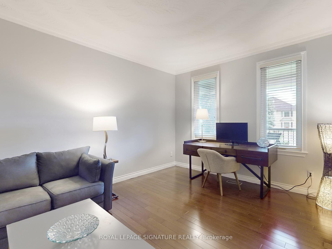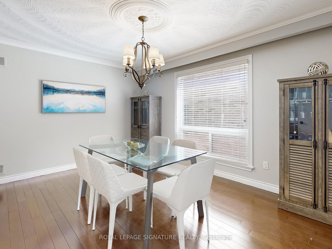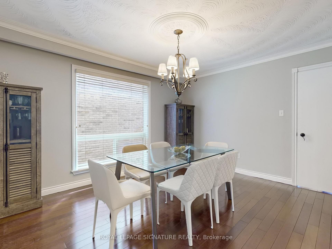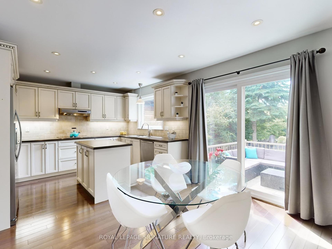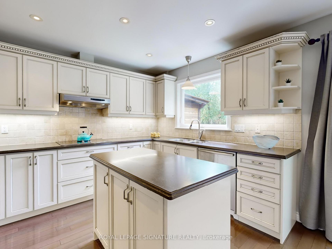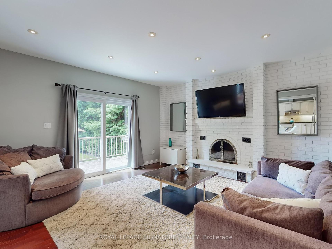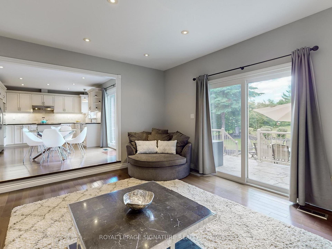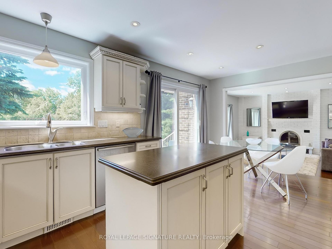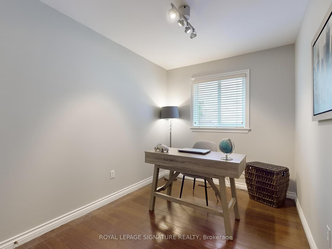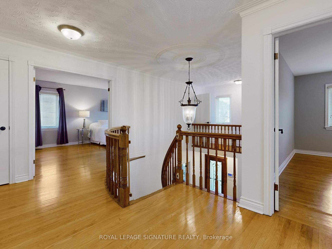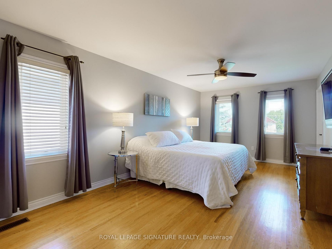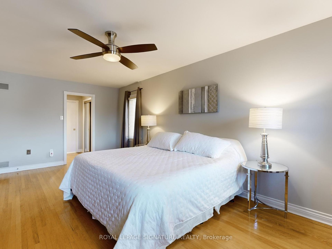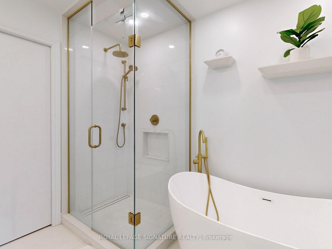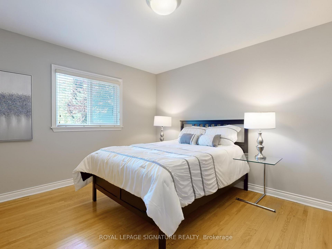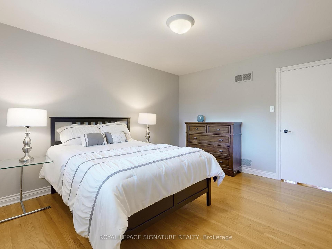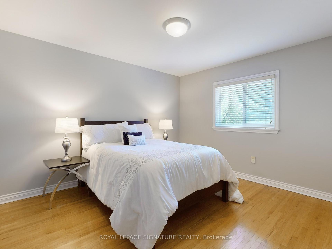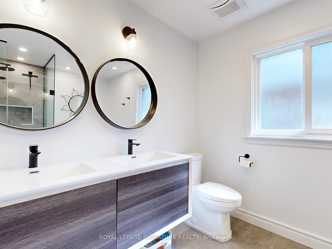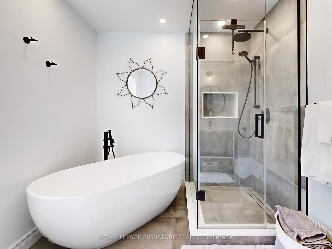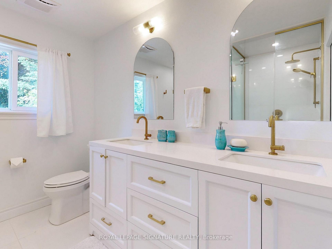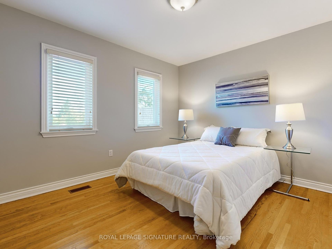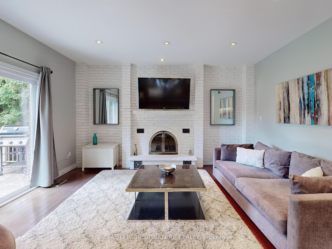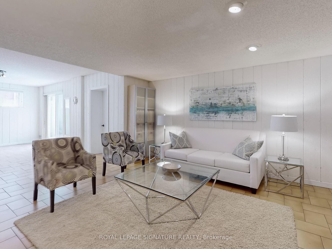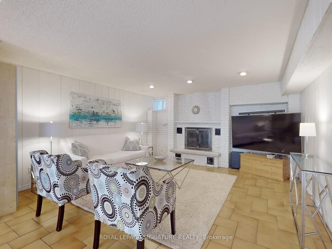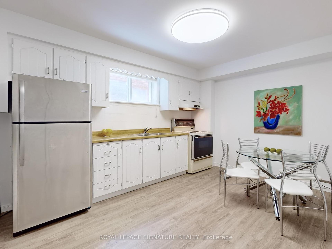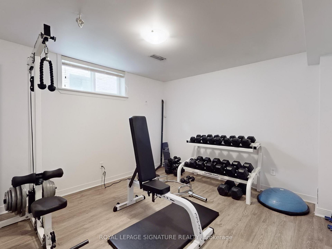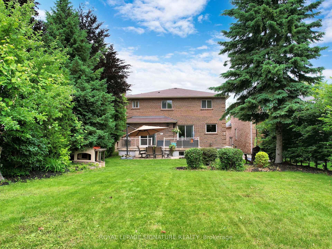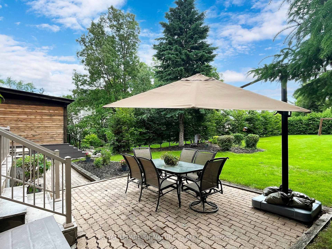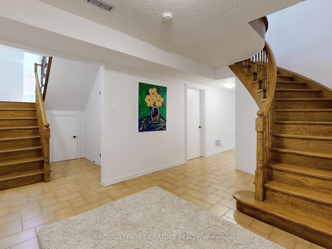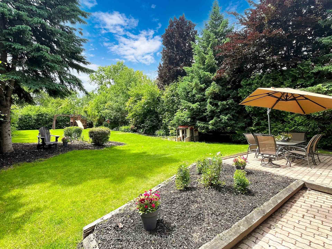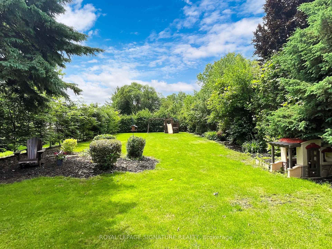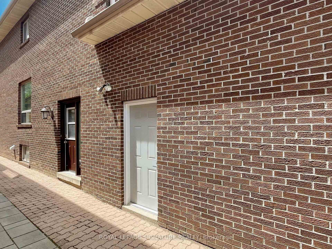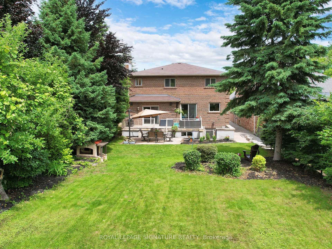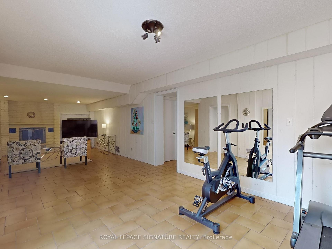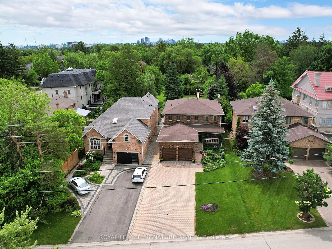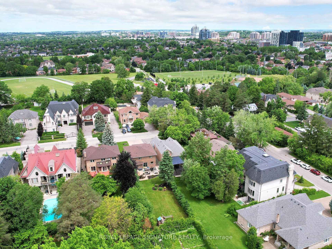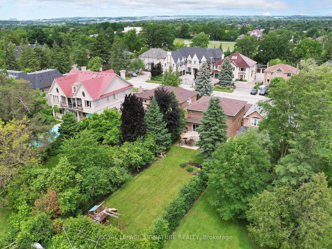$2,249,999
Available - For Sale
Listing ID: N12160435
81 Garden Aven , Richmond Hill, L4C 6L6, York
| Exceptional opportunity to live and own this two-storey home in prestigious South Richvale, Richmond Hill! Set on an extraordinary 230 + deep lot, this property offers unmatched privacy and beautifully landscaped front and back gardens with multiple seating and entertaining areas, perfect for summer lounging, fireside evenings, or al fresco dining under the stars. Inside, you'll find a thoughtfully renovated kitchen with custom cabinetry, stone countertops, and a centre island that flows into a sunken family room featuring two wood burning fireplace and two walkouts to the expansive stone terrace. Upstairs boasts four generous bedrooms and two spa-inspired six-piece bathrooms with glass showers, freestanding tubs, and refined finishes. The fully finished basement offers flexible living with multiple entrances, a second kitchen, bedroom, gym, rec room with fireplace, storage, and a walk-up to the backyard. This home offers comfort, space, and style on every level. Enjoy a spacious double garage with loft storage and an EV charger. Walk to the GO Train and bus terminal, with easy access to Highways 407, 404, and 400. Located near the renowned Vishnu Mandir temple and other places of worship, plus golf courses, parks, top rated schools, endless shopping and dining options along Yonge Street, this is the perfect blend of peace, convenience, and luxury. A rare opportunity to own a true retreat in one of Richmond Hills most coveted neighbourhoods. Come out and view this property, you won't be disappointed! |
| Price | $2,249,999 |
| Taxes: | $10080.00 |
| Occupancy: | Owner |
| Address: | 81 Garden Aven , Richmond Hill, L4C 6L6, York |
| Directions/Cross Streets: | Yonge/Hwy 7 & 407 |
| Rooms: | 10 |
| Rooms +: | 5 |
| Bedrooms: | 4 |
| Bedrooms +: | 1 |
| Family Room: | T |
| Basement: | Finished wit, Separate Ent |
| Level/Floor | Room | Length(ft) | Width(ft) | Descriptions | |
| Room 1 | Main | Living Ro | 16.01 | 10.99 | Hardwood Floor, Sunken Room, Overlooks Frontyard |
| Room 2 | Main | Dining Ro | 15.38 | 11.91 | Formal Rm, Hardwood Floor, Double Doors |
| Room 3 | Main | Kitchen | 18.4 | 11.91 | Breakfast Area, W/O To Terrace, Renovated |
| Room 4 | Main | Breakfast | 15.32 | 14.99 | Brick Fireplace, Pot Lights, W/O To Yard |
| Room 5 | Main | Office | 11.68 | 7.74 | Closet, Hardwood Floor, Window |
| Room 6 | Second | Primary B | 20.4 | 11.32 | 6 Pc Ensuite, His and Hers Closets, Hardwood Floor |
| Room 7 | Second | Bedroom 2 | 13.25 | 10.92 | Double Closet, Hardwood Floor, Overlooks Backyard |
| Room 8 | Second | Bedroom 3 | 12 | 11.25 | Hardwood Floor, Large Window, Double Closet |
| Room 9 | Second | Bedroom 4 | 14.5 | 11.68 | Large Window, Double Closet, Hardwood Floor |
| Room 10 | Basement | Recreatio | 34.14 | 14.5 | Brick Fireplace, Walk-Up, Above Grade Window |
| Room 11 | Basement | Kitchen | 13.84 | 10.99 | Eat-in Kitchen, Above Grade Window, Vinyl Floor |
| Room 12 | Basement | Bedroom | 12.07 | 10.82 | Above Grade Window, Vinyl Floor |
| Washroom Type | No. of Pieces | Level |
| Washroom Type 1 | 6 | |
| Washroom Type 2 | 6 | |
| Washroom Type 3 | 3 | |
| Washroom Type 4 | 2 | |
| Washroom Type 5 | 0 | |
| Washroom Type 6 | 6 | |
| Washroom Type 7 | 6 | |
| Washroom Type 8 | 3 | |
| Washroom Type 9 | 2 | |
| Washroom Type 10 | 0 | |
| Washroom Type 11 | 6 | |
| Washroom Type 12 | 6 | |
| Washroom Type 13 | 3 | |
| Washroom Type 14 | 2 | |
| Washroom Type 15 | 0 | |
| Washroom Type 16 | 6 | |
| Washroom Type 17 | 6 | |
| Washroom Type 18 | 3 | |
| Washroom Type 19 | 2 | |
| Washroom Type 20 | 0 | |
| Washroom Type 21 | 6 | |
| Washroom Type 22 | 6 | |
| Washroom Type 23 | 3 | |
| Washroom Type 24 | 2 | |
| Washroom Type 25 | 0 | |
| Washroom Type 26 | 6 | |
| Washroom Type 27 | 6 | |
| Washroom Type 28 | 3 | |
| Washroom Type 29 | 2 | |
| Washroom Type 30 | 0 | |
| Washroom Type 31 | 6 | |
| Washroom Type 32 | 6 | |
| Washroom Type 33 | 3 | |
| Washroom Type 34 | 2 | |
| Washroom Type 35 | 0 | |
| Washroom Type 36 | 6 | |
| Washroom Type 37 | 6 | |
| Washroom Type 38 | 3 | |
| Washroom Type 39 | 2 | |
| Washroom Type 40 | 0 | |
| Washroom Type 41 | 6 | |
| Washroom Type 42 | 6 | |
| Washroom Type 43 | 3 | |
| Washroom Type 44 | 2 | |
| Washroom Type 45 | 0 | |
| Washroom Type 46 | 6 | |
| Washroom Type 47 | 6 | |
| Washroom Type 48 | 3 | |
| Washroom Type 49 | 2 | |
| Washroom Type 50 | 0 | |
| Washroom Type 51 | 6 | |
| Washroom Type 52 | 6 | |
| Washroom Type 53 | 3 | |
| Washroom Type 54 | 2 | |
| Washroom Type 55 | 0 | |
| Washroom Type 56 | 6 | |
| Washroom Type 57 | 6 | |
| Washroom Type 58 | 3 | |
| Washroom Type 59 | 2 | |
| Washroom Type 60 | 0 | |
| Washroom Type 61 | 6 | |
| Washroom Type 62 | 6 | |
| Washroom Type 63 | 3 | |
| Washroom Type 64 | 2 | |
| Washroom Type 65 | 0 | |
| Washroom Type 66 | 6 | |
| Washroom Type 67 | 6 | |
| Washroom Type 68 | 3 | |
| Washroom Type 69 | 2 | |
| Washroom Type 70 | 0 | |
| Washroom Type 71 | 6 | |
| Washroom Type 72 | 6 | |
| Washroom Type 73 | 3 | |
| Washroom Type 74 | 2 | |
| Washroom Type 75 | 0 | |
| Washroom Type 76 | 6 | |
| Washroom Type 77 | 6 | |
| Washroom Type 78 | 3 | |
| Washroom Type 79 | 2 | |
| Washroom Type 80 | 0 | |
| Washroom Type 81 | 6 | |
| Washroom Type 82 | 6 | |
| Washroom Type 83 | 3 | |
| Washroom Type 84 | 2 | |
| Washroom Type 85 | 0 | |
| Washroom Type 86 | 6 | |
| Washroom Type 87 | 6 | |
| Washroom Type 88 | 3 | |
| Washroom Type 89 | 2 | |
| Washroom Type 90 | 0 | |
| Washroom Type 91 | 6 | |
| Washroom Type 92 | 6 | |
| Washroom Type 93 | 3 | |
| Washroom Type 94 | 2 | |
| Washroom Type 95 | 0 |
| Total Area: | 0.00 |
| Property Type: | Detached |
| Style: | 2-Storey |
| Exterior: | Brick |
| Garage Type: | Attached |
| (Parking/)Drive: | Private |
| Drive Parking Spaces: | 6 |
| Park #1 | |
| Parking Type: | Private |
| Park #2 | |
| Parking Type: | Private |
| Pool: | None |
| Approximatly Square Footage: | 2500-3000 |
| CAC Included: | N |
| Water Included: | N |
| Cabel TV Included: | N |
| Common Elements Included: | N |
| Heat Included: | N |
| Parking Included: | N |
| Condo Tax Included: | N |
| Building Insurance Included: | N |
| Fireplace/Stove: | Y |
| Heat Type: | Forced Air |
| Central Air Conditioning: | Central Air |
| Central Vac: | N |
| Laundry Level: | Syste |
| Ensuite Laundry: | F |
| Sewers: | Sewer |
$
%
Years
This calculator is for demonstration purposes only. Always consult a professional
financial advisor before making personal financial decisions.
| Although the information displayed is believed to be accurate, no warranties or representations are made of any kind. |
| ROYAL LEPAGE SIGNATURE REALTY |
|
|

Frank Gallo
Sales Representative
Dir:
416-433-5981
Bus:
647-479-8477
Fax:
647-479-8457
| Virtual Tour | Book Showing | Email a Friend |
Jump To:
At a Glance:
| Type: | Freehold - Detached |
| Area: | York |
| Municipality: | Richmond Hill |
| Neighbourhood: | South Richvale |
| Style: | 2-Storey |
| Tax: | $10,080 |
| Beds: | 4+1 |
| Baths: | 4 |
| Fireplace: | Y |
| Pool: | None |
Locatin Map:
Payment Calculator:

