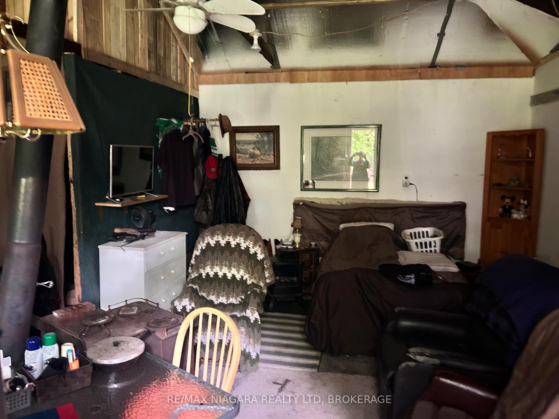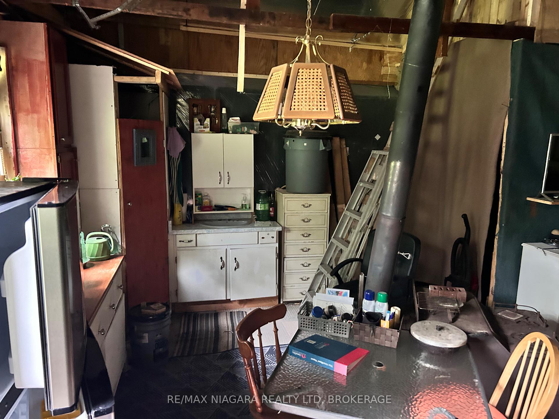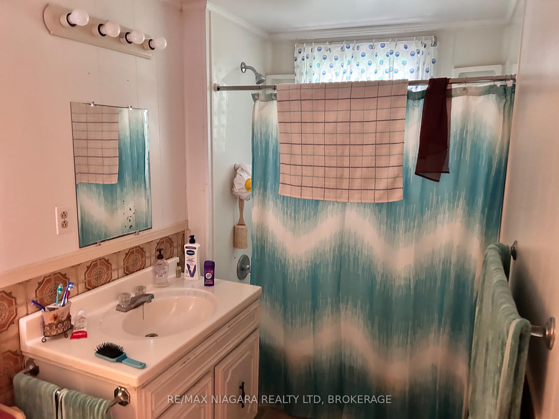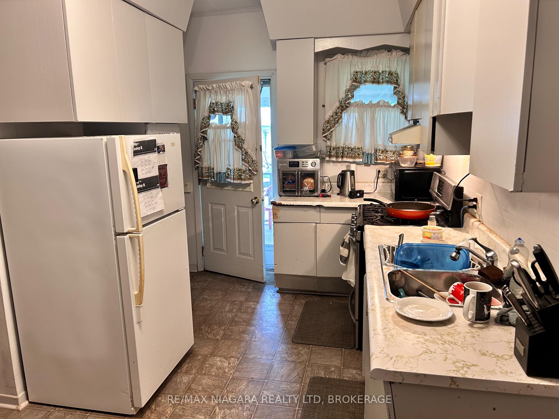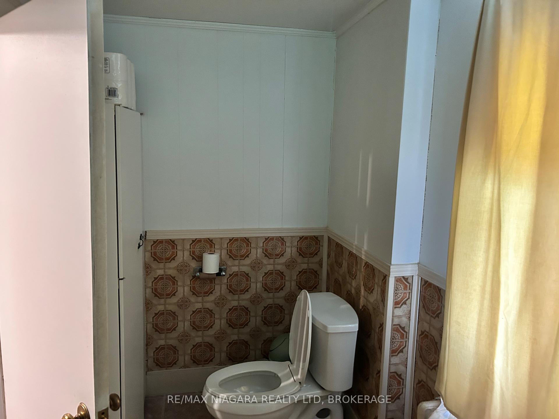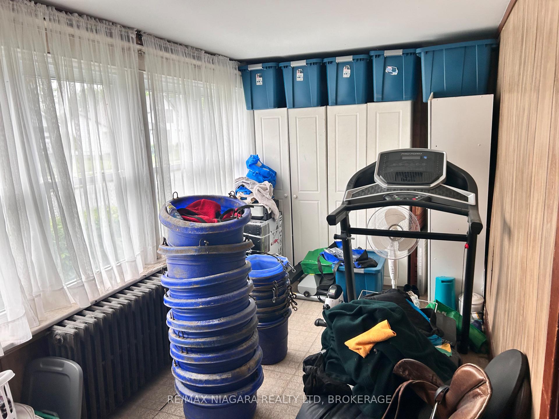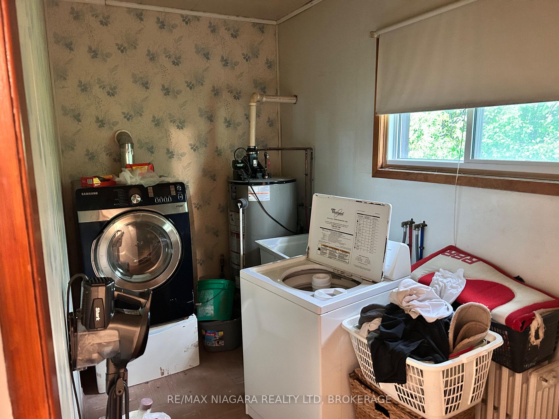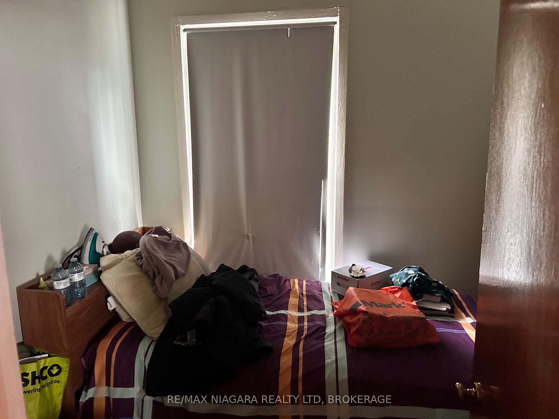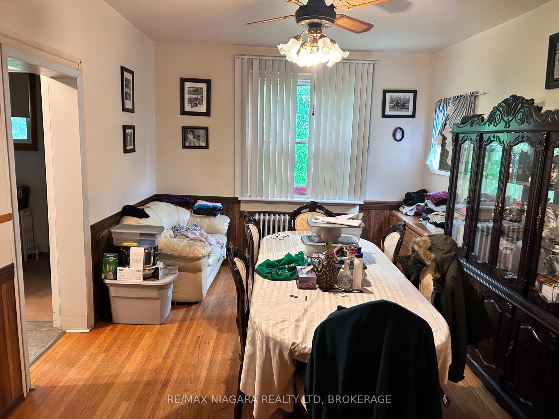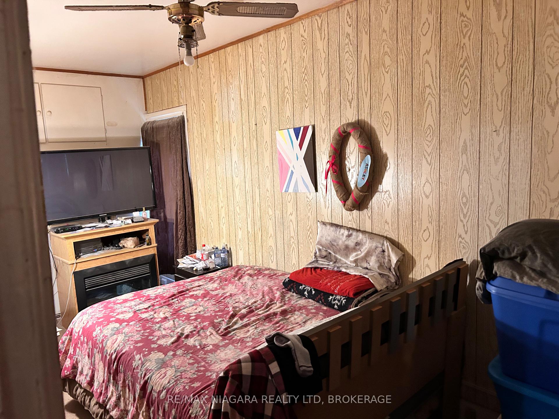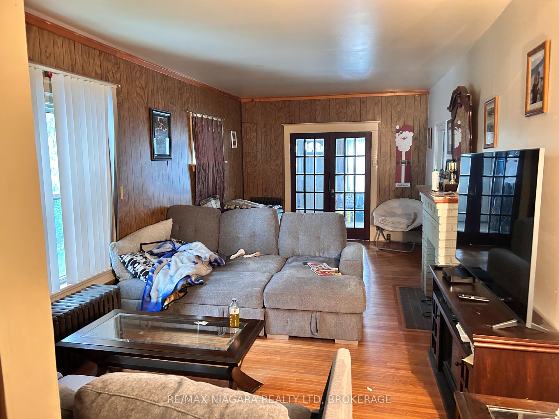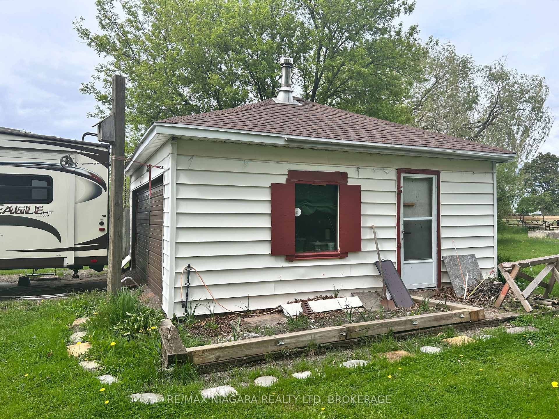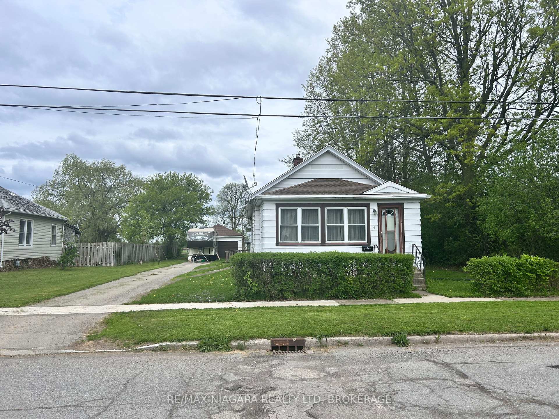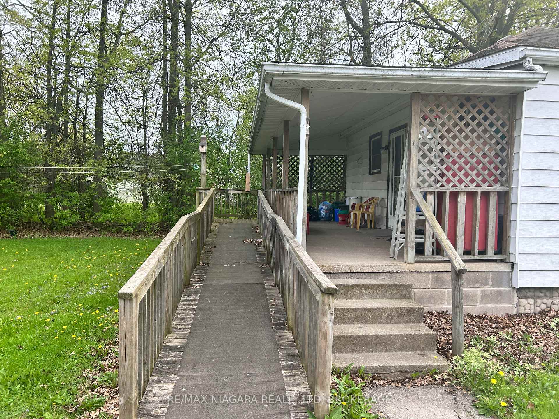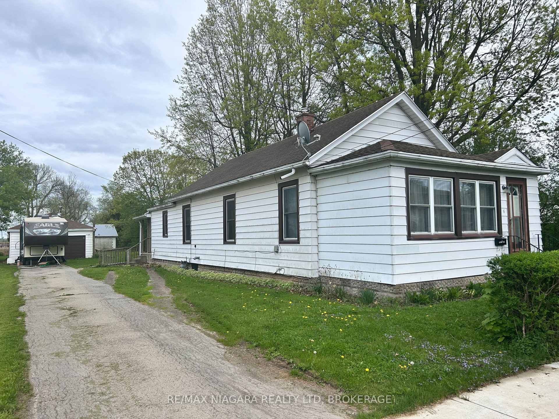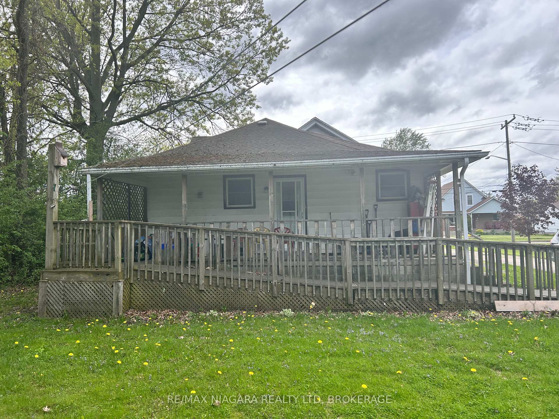$319,000
Available - For Sale
Listing ID: X12158341
6 Jennet Stre , Fort Erie, L2A 4B9, Niagara
| Welcome to 6 Jennet Street in Fort Erie a modest bungalow with great potential, ideally located on an oversized lot backing directly onto Oaks Park. This home offers two bedrooms and the option to convert part of the layout into a third, providing flexibility for small families, first-time buyers, or anyone looking to downsize. The home is functional and accessible, featuring a wheelchair access ramp at the rear entrance. The real bonus here is the detached, fully insulated garage, equipped with a 20-amp pony panel and a wood-burning stove a perfect space for hobbies, storage, or a workshop. Surrounded by mature trees and with no rear neighbours, the setting offers a peaceful backdrop just minutes from local amenities and major routes. Whether you're looking to personalize your first home, invest in a rental, or settle into a quiet neighbourhood near green space, this property is full of potential. |
| Price | $319,000 |
| Taxes: | $2144.00 |
| Assessment Year: | 2024 |
| Occupancy: | Owner+T |
| Address: | 6 Jennet Stre , Fort Erie, L2A 4B9, Niagara |
| Directions/Cross Streets: | Gilmore Rd |
| Rooms: | 8 |
| Bedrooms: | 2 |
| Bedrooms +: | 0 |
| Family Room: | F |
| Basement: | Partial Base |
| Level/Floor | Room | Length(ft) | Width(ft) | Descriptions | |
| Room 1 | Main | Kitchen | 17.97 | 17.81 | |
| Room 2 | Main | Dining Ro | 17.81 | 13.48 | |
| Room 3 | Main | Living Ro | 27.16 | 13.12 | |
| Room 4 | Main | Bathroom | 18.83 | 9.15 | 4 Pc Bath |
| Room 5 | Main | Laundry | 18.83 | 9.32 | |
| Room 6 | Main | Bedroom | 23.48 | 10.3 | |
| Room 7 | Main | Bedroom 2 | 15.97 | 9.48 | |
| Room 8 | Main | Other | 18.83 | 9.84 |
| Washroom Type | No. of Pieces | Level |
| Washroom Type 1 | 4 | Main |
| Washroom Type 2 | 0 | |
| Washroom Type 3 | 0 | |
| Washroom Type 4 | 0 | |
| Washroom Type 5 | 0 |
| Total Area: | 0.00 |
| Approximatly Age: | 100+ |
| Property Type: | Detached |
| Style: | Bungalow |
| Exterior: | Metal/Steel Sidi |
| Garage Type: | Detached |
| Drive Parking Spaces: | 3 |
| Pool: | None |
| Approximatly Age: | 100+ |
| Approximatly Square Footage: | 1100-1500 |
| CAC Included: | N |
| Water Included: | N |
| Cabel TV Included: | N |
| Common Elements Included: | N |
| Heat Included: | N |
| Parking Included: | N |
| Condo Tax Included: | N |
| Building Insurance Included: | N |
| Fireplace/Stove: | N |
| Heat Type: | Water |
| Central Air Conditioning: | Window Unit |
| Central Vac: | N |
| Laundry Level: | Syste |
| Ensuite Laundry: | F |
| Sewers: | Sewer |
$
%
Years
This calculator is for demonstration purposes only. Always consult a professional
financial advisor before making personal financial decisions.
| Although the information displayed is believed to be accurate, no warranties or representations are made of any kind. |
| RE/MAX NIAGARA REALTY LTD, BROKERAGE |
|
|

Frank Gallo
Sales Representative
Dir:
416-433-5981
Bus:
647-479-8477
Fax:
647-479-8457
| Book Showing | Email a Friend |
Jump To:
At a Glance:
| Type: | Freehold - Detached |
| Area: | Niagara |
| Municipality: | Fort Erie |
| Neighbourhood: | 332 - Central |
| Style: | Bungalow |
| Approximate Age: | 100+ |
| Tax: | $2,144 |
| Beds: | 2 |
| Baths: | 1 |
| Fireplace: | N |
| Pool: | None |
Locatin Map:
Payment Calculator:

