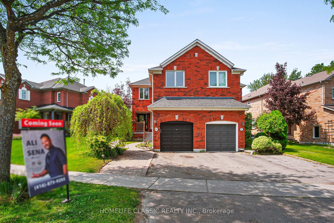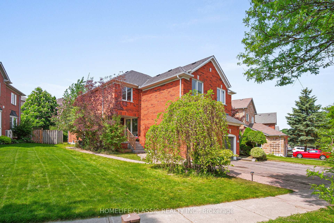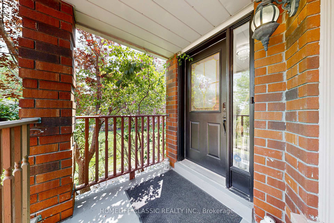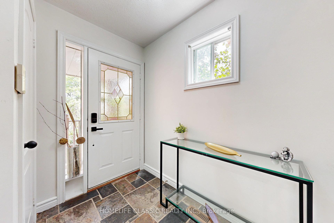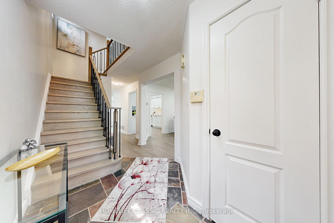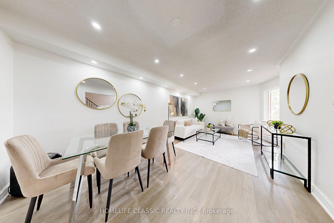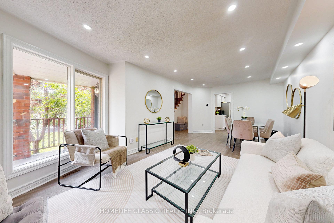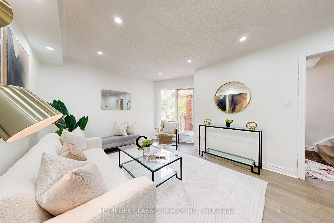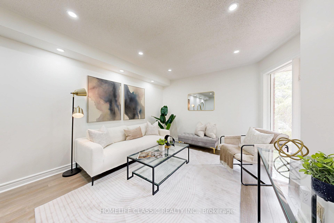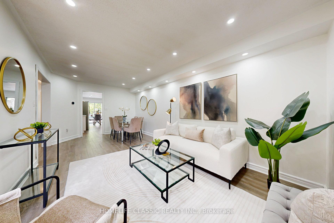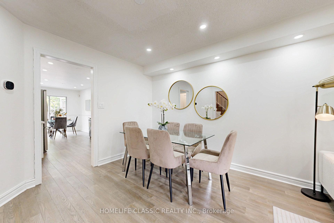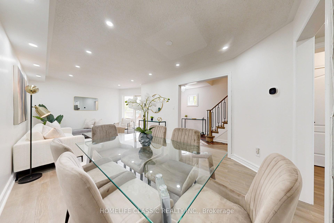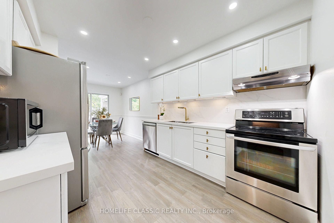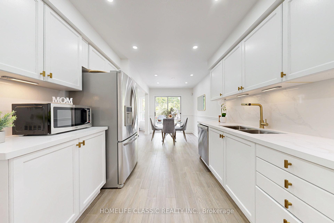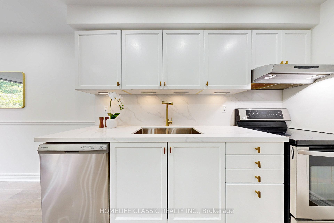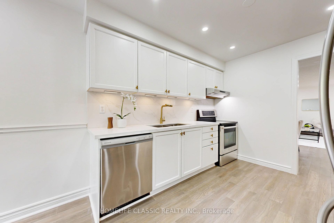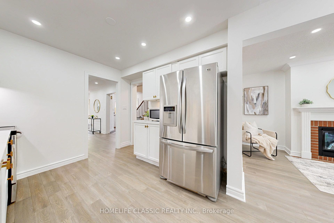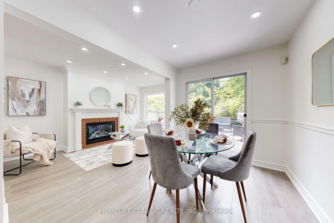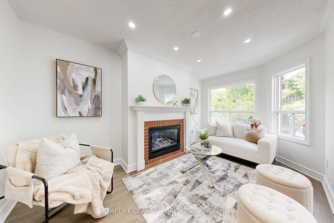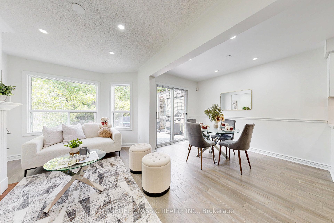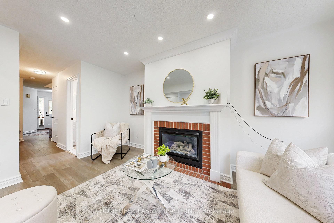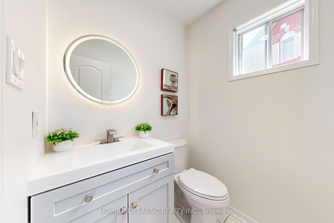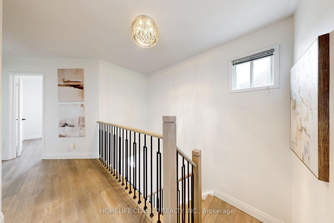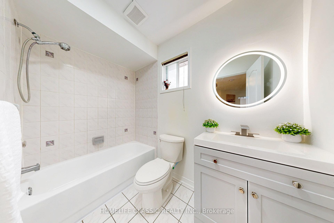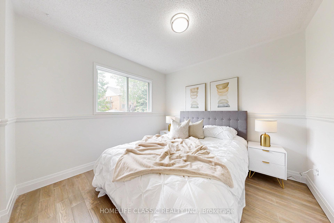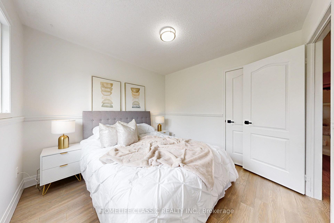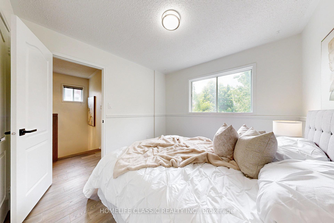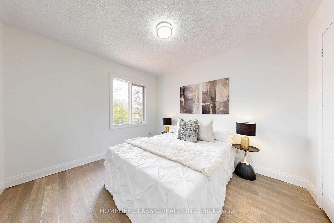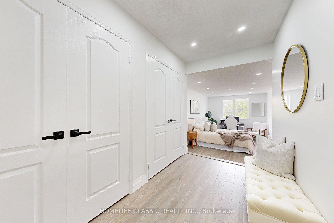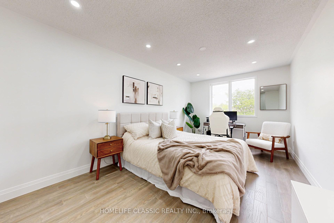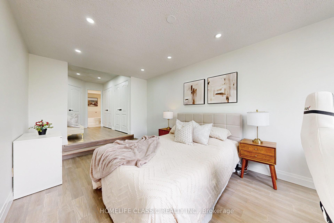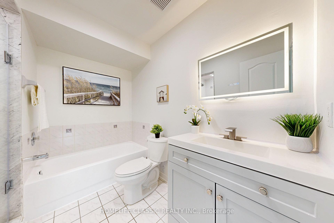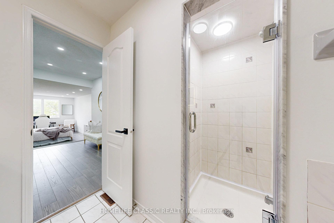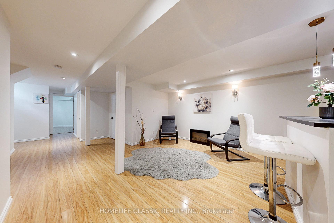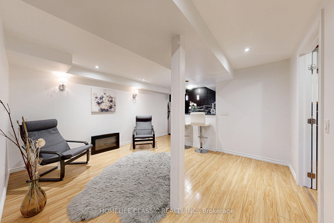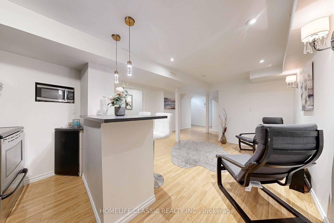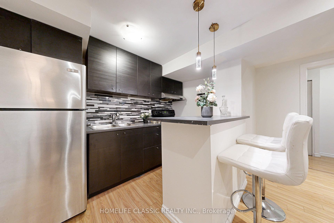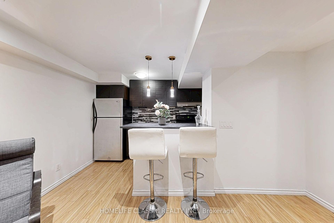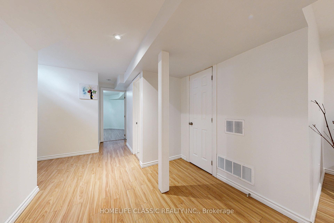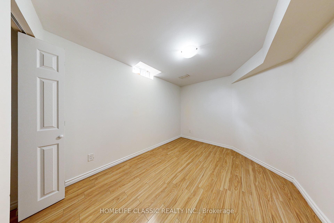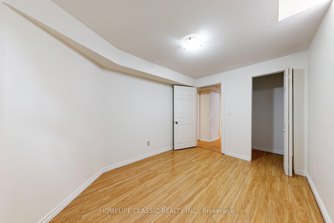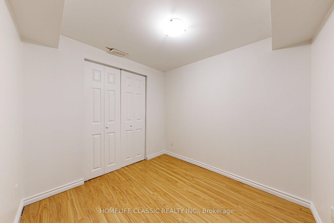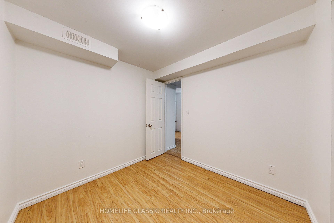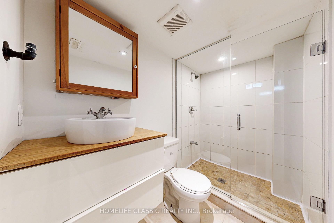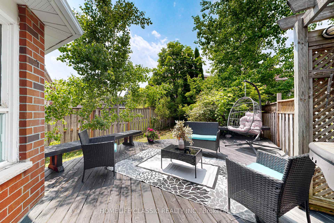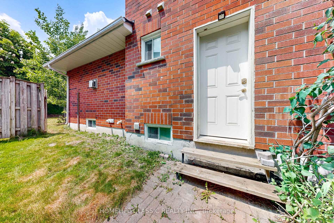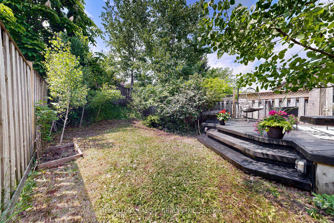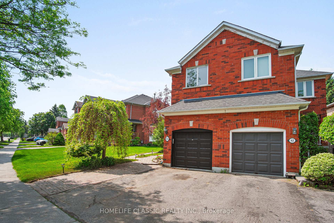$1,098,000
Available - For Sale
Listing ID: N12200217
46 October Lane , Aurora, L4G 6Z9, York
| An Incredible Rare Find in Most Sought after Neighbourhood in Aurora Grove! This Extensively RENOVATED (Over $200K) from TOP to BOTTOM Semi Detached Features 3+2 Bedrooms, 4 Washrooms, 1+1 Kitchens. Experience modern Elegance and Comfortable living in this beautifully Renovated Home, Featuring a spacious and thoughtfully designed layout. Bright Open Concept Main Floor Showcases Brand New White Oak Engineered Hardwood Flooring, Custom Gourmet Kitchen w/ Brand New PREMIUM Quartz (Marble look) Counters and Backsplash, S/S Appliances, Breakfast Area w/ Walk-out to Oversized Sun Deck and the Fully Fenced PRIVATE Backyard. Bonus Family Room w/ Centred Gas Fireplace, Breathtaking HUGE Primary Bedroom w/ Double Closets & Custom Ensuite Bathroom w/ Soaker Tub & Rain Shower! The fully FINISHED BASEMENT, featuring a SEPARATE ENTRANCE, Kitchen and Full 3 Pieces Bath and 2 Bedrooms! Big Size Bedroom with W/I Closet! adds incredible versatility ideal for an in-law suite, or Rental Income opportunity. Outside, The Long Driveway Has Been Upgraded and Widened with Quality Interlock, Providing Both Practicality and Curb Appeal, enjoy the rare convenience of ample Parking, including a Garage with a Level Storage and a total of 3 Parking spaces, a standout feature in this prestigious community. Situated just minutes from Highway 404, top-tier schools, public transit, and premier shopping destinations, this location offers unmatched accessibility and lifestyle appeal. Recent upgrades elevate this home to move-in-ready perfection:WHITE OAK ENGINEERED HARDWOOD FLOORING (2025), BRAND NEW OAK STAIRS (2025), STYLISH NEW COUNTERTOPS AND BACKSPALSH (2025), RENOVATED WASHROOMS with SMART TOUCH MIRRORS (2025), FRESHLY PAINTED (2025), BRAND NEW FURNACE (2025), ROOF(2025), POTLIGHTS & CHANDELIERS(2025), PREMIUM ECOBEE THERMOSTAT(2025), SMART SECURITY DOOR LOCK (2025), With every detail meticulously updated, this property is a rare find that combines luxury, functionality, and investment potential |
| Price | $1,098,000 |
| Taxes: | $4739.48 |
| Occupancy: | Owner |
| Address: | 46 October Lane , Aurora, L4G 6Z9, York |
| Directions/Cross Streets: | Bayview & Wellington |
| Rooms: | 8 |
| Rooms +: | 4 |
| Bedrooms: | 3 |
| Bedrooms +: | 2 |
| Family Room: | T |
| Basement: | Separate Ent, Finished |
| Level/Floor | Room | Length(ft) | Width(ft) | Descriptions | |
| Room 1 | Main | Living Ro | 19.02 | 10.17 | Hardwood Floor, Combined w/Dining, Pot Lights |
| Room 2 | Main | Kitchen | 21.02 | 8 | Hardwood Floor, Stainless Steel Appl, Quartz Counter |
| Room 3 | Main | Breakfast | 13.45 | 8 | Hardwood Floor, Combined w/Kitchen, W/O To Deck |
| Room 4 | Main | Family Ro | 13.12 | 10.17 | Hardwood Floor, Gas Fireplace, Pot Lights |
| Room 5 | Second | Primary B | 26.24 | 10.17 | Hardwood Floor, 4 Pc Ensuite, Pot Lights |
| Room 6 | Second | Bedroom 2 | 13.78 | 10.27 | Hardwood Floor, Closet, Window |
| Room 7 | Second | Bedroom 3 | 14.5 | 10.27 | Hardwood Floor, Closet, Window |
| Room 8 | Lower | Kitchen | 10.17 | 6.56 | Laminate, Stainless Steel Appl, Open Concept |
| Room 9 | Lower | Living Ro | 22.96 | 13.45 | Laminate, Pot Lights, Open Concept |
| Room 10 | Lower | Bedroom | 11.15 | 8.53 | Laminate, Closet, Window |
| Room 11 | Lower | Bedroom | 8.2 | 7.87 | Laminate, Closet |
| Washroom Type | No. of Pieces | Level |
| Washroom Type 1 | 2 | Main |
| Washroom Type 2 | 3 | Second |
| Washroom Type 3 | 4 | Second |
| Washroom Type 4 | 3 | Basement |
| Washroom Type 5 | 0 | |
| Washroom Type 6 | 2 | Main |
| Washroom Type 7 | 3 | Second |
| Washroom Type 8 | 4 | Second |
| Washroom Type 9 | 3 | Basement |
| Washroom Type 10 | 0 | |
| Washroom Type 11 | 2 | Main |
| Washroom Type 12 | 3 | Second |
| Washroom Type 13 | 4 | Second |
| Washroom Type 14 | 3 | Basement |
| Washroom Type 15 | 0 | |
| Washroom Type 16 | 2 | Main |
| Washroom Type 17 | 3 | Second |
| Washroom Type 18 | 4 | Second |
| Washroom Type 19 | 3 | Basement |
| Washroom Type 20 | 0 | |
| Washroom Type 21 | 2 | Main |
| Washroom Type 22 | 3 | Second |
| Washroom Type 23 | 4 | Second |
| Washroom Type 24 | 3 | Basement |
| Washroom Type 25 | 0 |
| Total Area: | 0.00 |
| Property Type: | Semi-Detached |
| Style: | 2-Storey |
| Exterior: | Brick |
| Garage Type: | Attached |
| (Parking/)Drive: | Private |
| Drive Parking Spaces: | 2 |
| Park #1 | |
| Parking Type: | Private |
| Park #2 | |
| Parking Type: | Private |
| Pool: | None |
| Approximatly Square Footage: | 1500-2000 |
| Property Features: | Fenced Yard, School |
| CAC Included: | N |
| Water Included: | N |
| Cabel TV Included: | N |
| Common Elements Included: | N |
| Heat Included: | N |
| Parking Included: | N |
| Condo Tax Included: | N |
| Building Insurance Included: | N |
| Fireplace/Stove: | Y |
| Heat Type: | Forced Air |
| Central Air Conditioning: | Central Air |
| Central Vac: | N |
| Laundry Level: | Syste |
| Ensuite Laundry: | F |
| Sewers: | Sewer |
$
%
Years
This calculator is for demonstration purposes only. Always consult a professional
financial advisor before making personal financial decisions.
| Although the information displayed is believed to be accurate, no warranties or representations are made of any kind. |
| HOMELIFE CLASSIC REALTY INC. |
|
|

Frank Gallo
Sales Representative
Dir:
416-433-5981
Bus:
647-479-8477
Fax:
647-479-8457
| Virtual Tour | Book Showing | Email a Friend |
Jump To:
At a Glance:
| Type: | Freehold - Semi-Detached |
| Area: | York |
| Municipality: | Aurora |
| Neighbourhood: | Aurora Grove |
| Style: | 2-Storey |
| Tax: | $4,739.48 |
| Beds: | 3+2 |
| Baths: | 4 |
| Fireplace: | Y |
| Pool: | None |
Locatin Map:
Payment Calculator:


