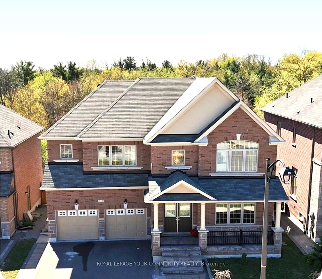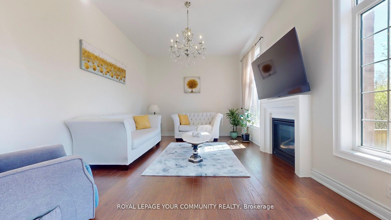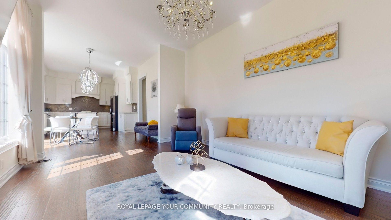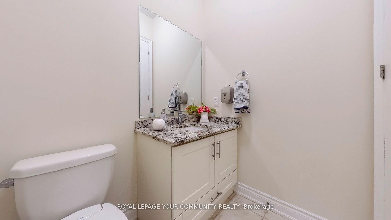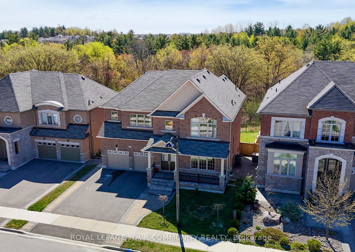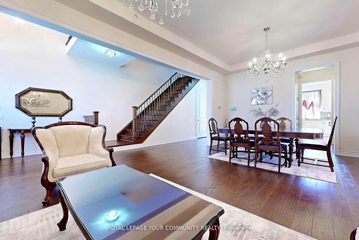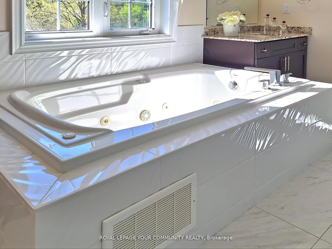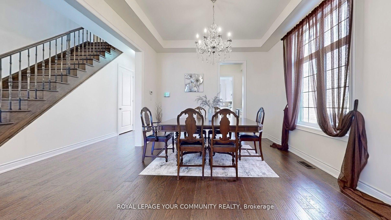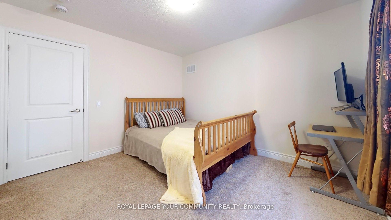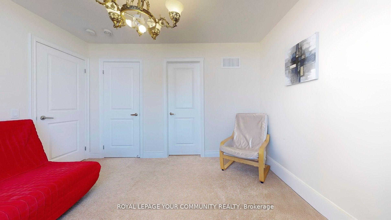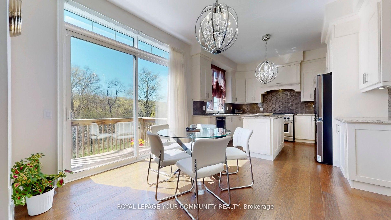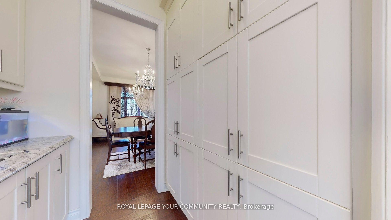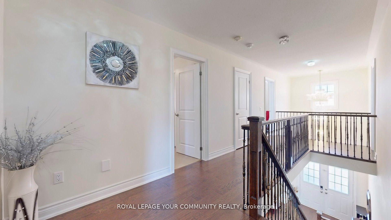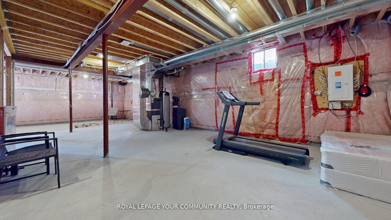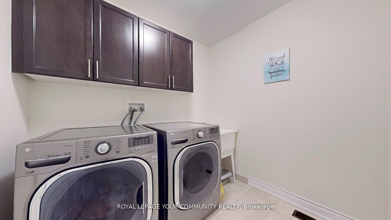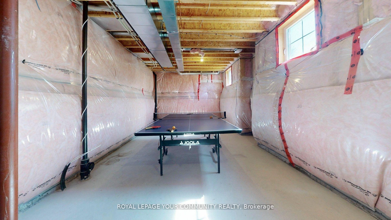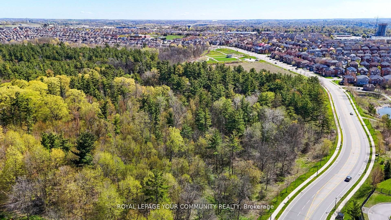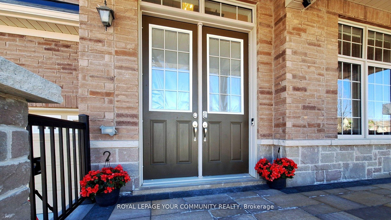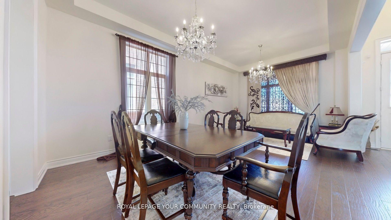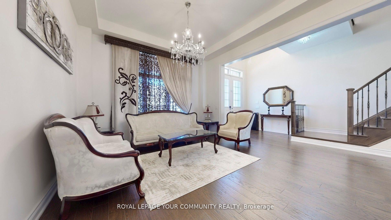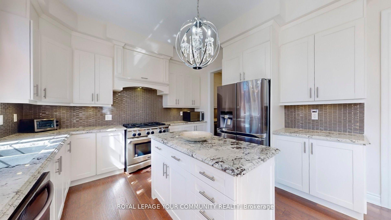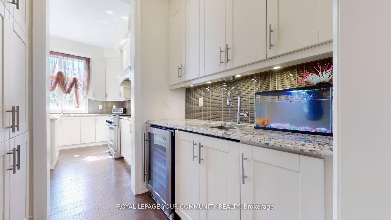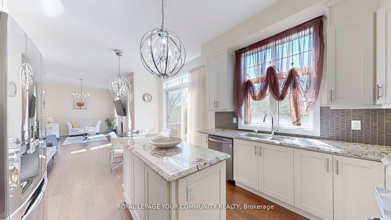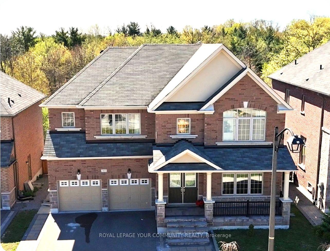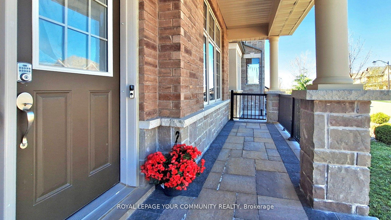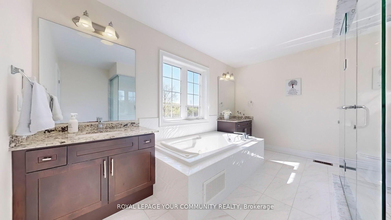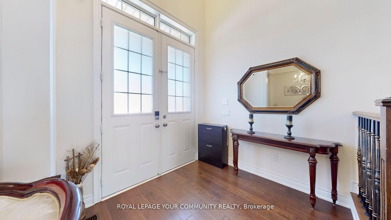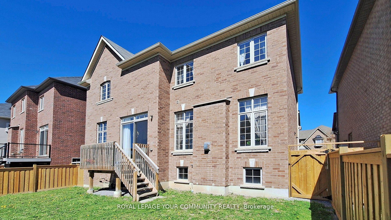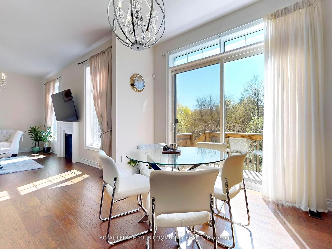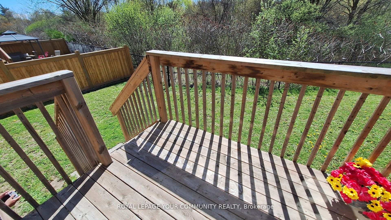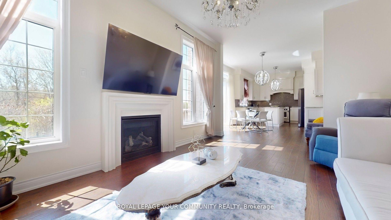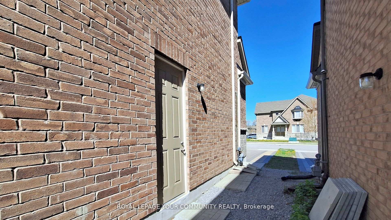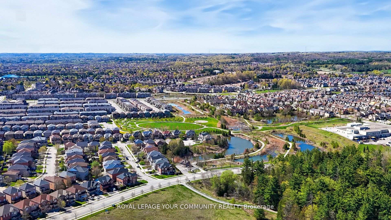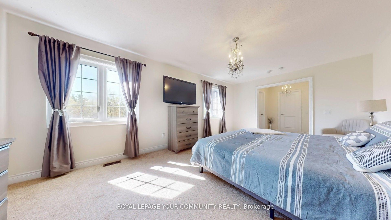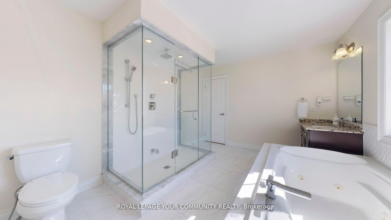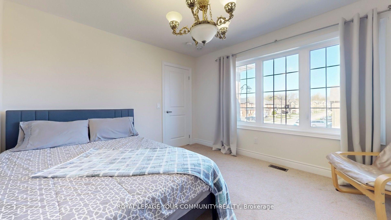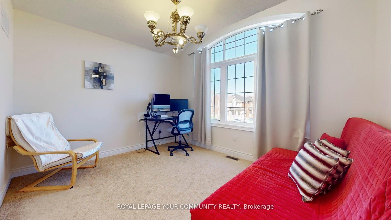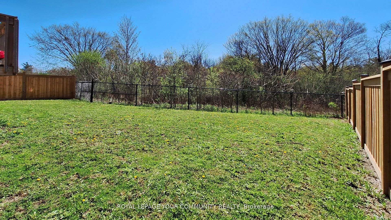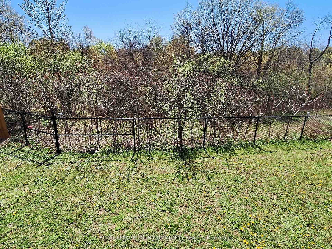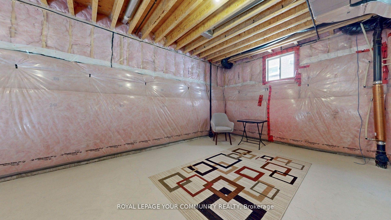$1,398,000
Available - For Sale
Listing ID: N12175891
561 Clifford Perry Plac , Newmarket, L3X 0J2, York
| Why This House Is A Perfect House?? --------------------1- Not an Old House (Built 2017) -- 2- Has Private Backyard (Back To Ravine ---- Stunning View In all seasons) -- 3- 2500 - 3000 Sqft -- 4- 10' Ceiling Main Floor -- 5- Large Family Rooms -- 6- Large 4 Bedrooms With Ensuite Bathrooms -- 7- Spacious Basement -- 8- Located In A Prestigious Pocket!! -- 9- Occupied By Owner (Not Leased) -- 10- Very Well Maintained House!! ------ An Impressive 18.94' Ceiling In The Foyer With Grand Chandelier------ Ample Cabinet Space ------- Prep Kitchen.... ---------- -------Bright And Well Maintained ------ Minutes Driving To Hwy 400/404, Close To Upper Canada Mall, High-Rank Schools, Shopping Centre, Costco & Public Transit! |
| Price | $1,398,000 |
| Taxes: | $7705.67 |
| Occupancy: | Owner |
| Address: | 561 Clifford Perry Plac , Newmarket, L3X 0J2, York |
| Directions/Cross Streets: | Bathurst St/Davis Drive |
| Rooms: | 9 |
| Bedrooms: | 4 |
| Bedrooms +: | 0 |
| Family Room: | T |
| Basement: | Full, Unfinished |
| Level/Floor | Room | Length(ft) | Width(ft) | Descriptions | |
| Room 1 | Main | Living Ro | 12 | 11.97 | Hardwood Floor, Window, Combined w/Dining |
| Room 2 | Main | Dining Ro | 11.97 | 9.05 | Hardwood Floor, Pass Through, Combined w/Living |
| Room 3 | Main | Kitchen | 12.79 | 12.5 | Hardwood Floor, Centre Island, Stainless Steel Appl |
| Room 4 | Main | Breakfast | 12.5 | 8.76 | Hardwood Floor, W/O To Deck, Overlooks Ravine |
| Room 5 | Main | Family Ro | 17.94 | 11.97 | Hardwood Floor, Gas Fireplace, Window |
| Room 6 | Second | Primary B | 19.35 | 11.97 | Broadloom, His and Hers Closets, 5 Pc Ensuite |
| Room 7 | Second | Bedroom 2 | 12.17 | 10.33 | Broadloom, Closet, Semi Ensuite |
| Room 8 | Second | Bedroom 3 | 12 | 10.33 | Broadloom, Large Window, Semi Ensuite |
| Room 9 | Second | Bedroom 4 | 12.5 | 11.18 | Broadloom, Large Window, 4 Pc Ensuite |
| Washroom Type | No. of Pieces | Level |
| Washroom Type 1 | 2 | Main |
| Washroom Type 2 | 5 | Second |
| Washroom Type 3 | 4 | Second |
| Washroom Type 4 | 4 | Second |
| Washroom Type 5 | 0 |
| Total Area: | 0.00 |
| Approximatly Age: | 6-15 |
| Property Type: | Detached |
| Style: | 2-Storey |
| Exterior: | Stone, Brick |
| Garage Type: | Attached |
| Drive Parking Spaces: | 4 |
| Pool: | None |
| Approximatly Age: | 6-15 |
| Approximatly Square Footage: | 2500-3000 |
| CAC Included: | N |
| Water Included: | N |
| Cabel TV Included: | N |
| Common Elements Included: | N |
| Heat Included: | N |
| Parking Included: | N |
| Condo Tax Included: | N |
| Building Insurance Included: | N |
| Fireplace/Stove: | Y |
| Heat Type: | Forced Air |
| Central Air Conditioning: | Central Air |
| Central Vac: | Y |
| Laundry Level: | Syste |
| Ensuite Laundry: | F |
| Sewers: | Sewer |
$
%
Years
This calculator is for demonstration purposes only. Always consult a professional
financial advisor before making personal financial decisions.
| Although the information displayed is believed to be accurate, no warranties or representations are made of any kind. |
| ROYAL LEPAGE YOUR COMMUNITY REALTY |
|
|

Frank Gallo
Sales Representative
Dir:
416-433-5981
Bus:
647-479-8477
Fax:
647-479-8457
| Virtual Tour | Book Showing | Email a Friend |
Jump To:
At a Glance:
| Type: | Freehold - Detached |
| Area: | York |
| Municipality: | Newmarket |
| Neighbourhood: | Woodland Hill |
| Style: | 2-Storey |
| Approximate Age: | 6-15 |
| Tax: | $7,705.67 |
| Beds: | 4 |
| Baths: | 4 |
| Fireplace: | Y |
| Pool: | None |
Locatin Map:
Payment Calculator:

