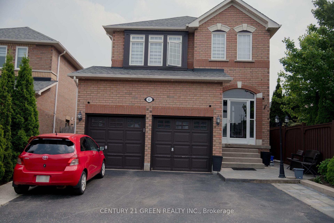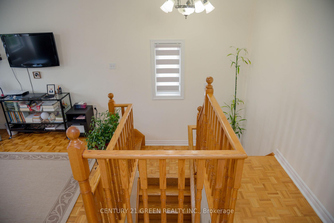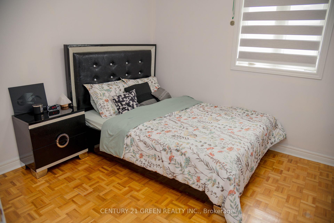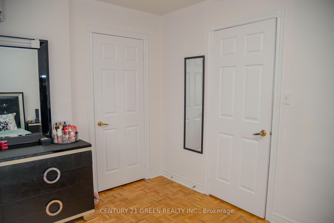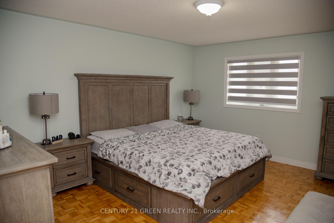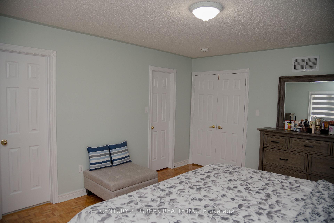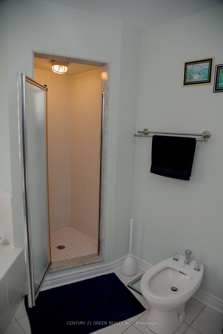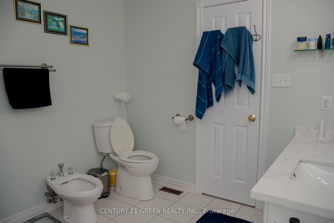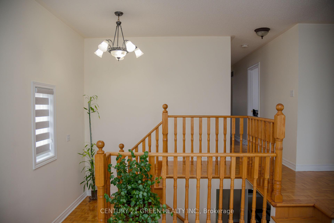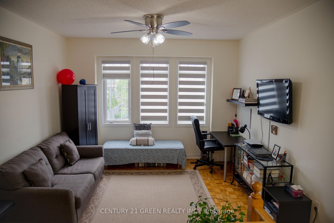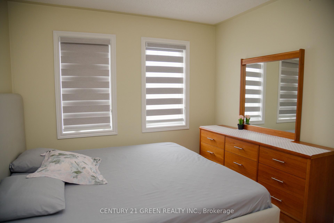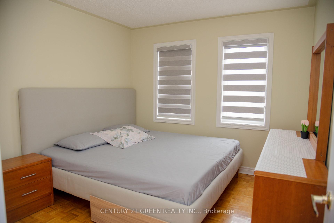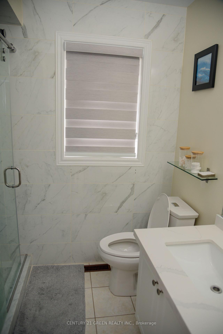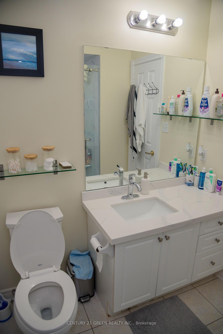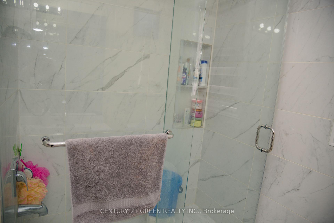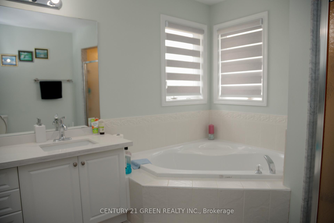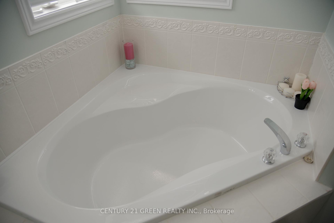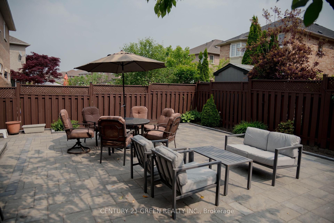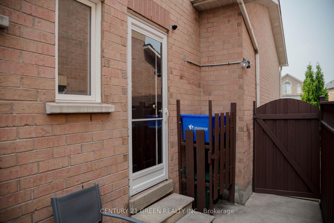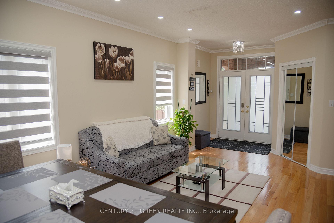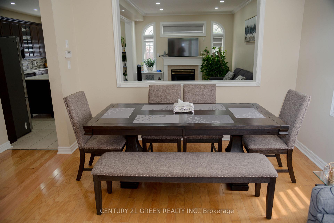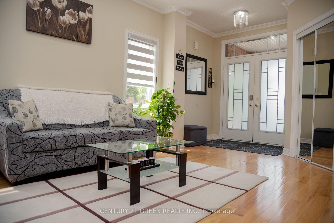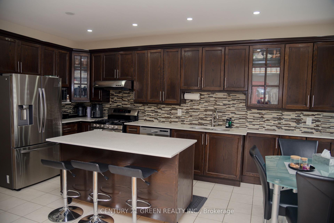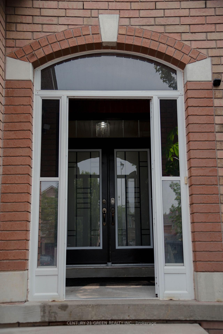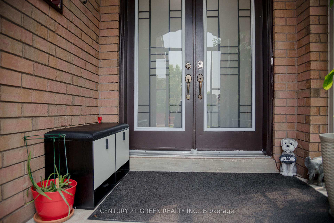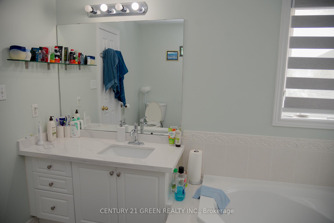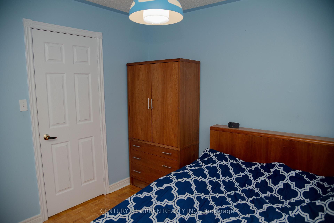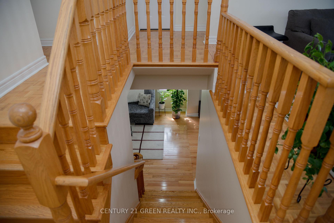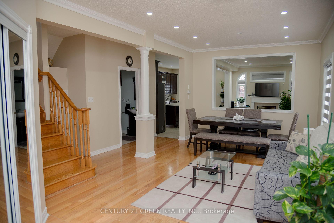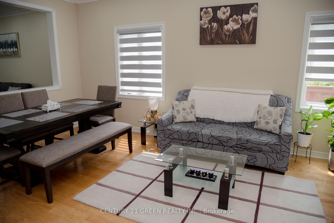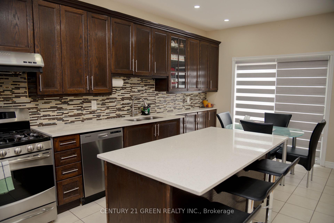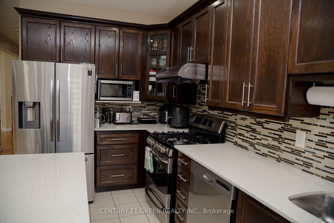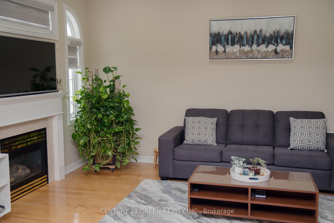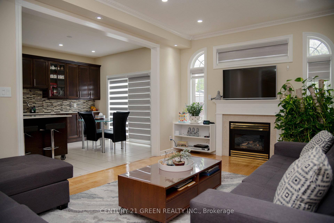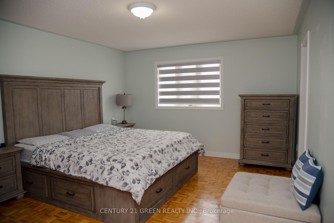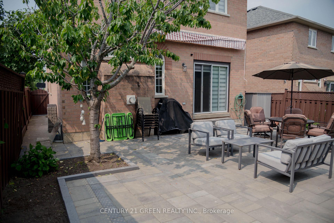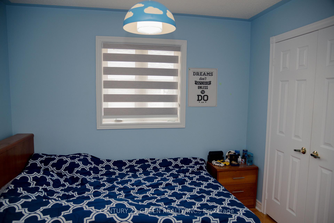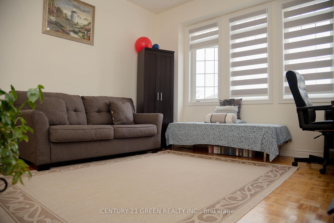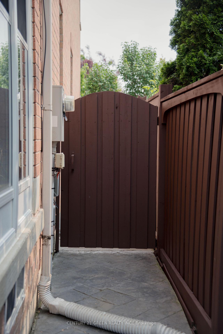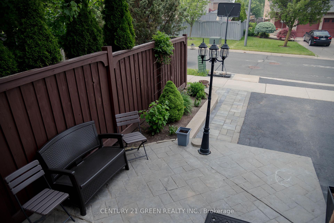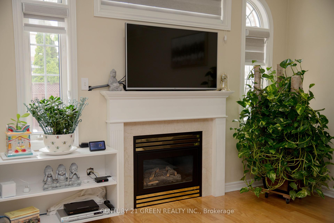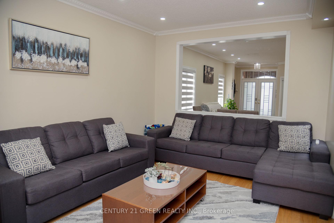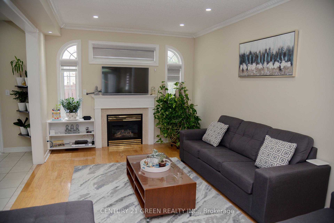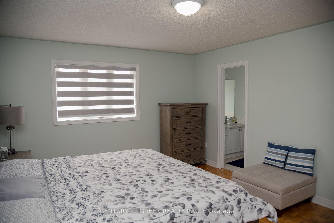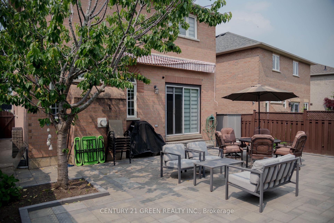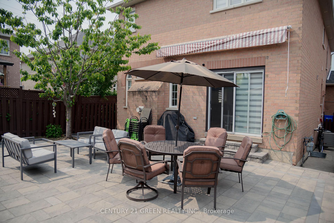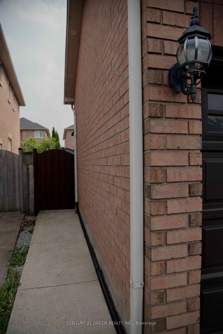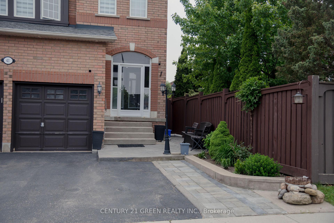$1,680,000
Available - For Sale
Listing ID: N12206324
41 Sequoia Road , Vaughan, L4H 1W6, York
| ocation, Location, Location Detached duplex full brick, fully upgraded hardwood floor , interlock patio, pot lights Stainless steel appliances, zebra blinds , 9ft celling with legal basement apartment rented for $2500. Tenants are willing to stay or move its up to the buyers. Close to all amenities, Schools, park, hospital, mall, plaza, public transit and much much more. Must view this beautiful house strong built excellent location close to all mazer hwy 400/ 427/ 40 |
| Price | $1,680,000 |
| Taxes: | $5624.78 |
| Occupancy: | Owner+T |
| Address: | 41 Sequoia Road , Vaughan, L4H 1W6, York |
| Acreage: | < .50 |
| Directions/Cross Streets: | Islington & Rutherfod |
| Rooms: | 12 |
| Rooms +: | 5 |
| Bedrooms: | 4 |
| Bedrooms +: | 2 |
| Family Room: | T |
| Basement: | Apartment, Separate Ent |
| Level/Floor | Room | Length(ft) | Width(ft) | Descriptions | |
| Room 1 | Upper | Primary B | 18.5 | 15.28 | Hardwood Floor, Large Window, Walk-In Closet(s) |
| Room 2 | Upper | Bedroom 2 | 14.27 | 11.97 | Hardwood Floor, Window, Closet |
| Room 3 | Upper | Bedroom 3 | 11.87 | 11.51 | Hardwood Floor, Window, Closet |
| Room 4 | Upper | Bedroom 4 | 14.27 | 12.1 | Hardwood Floor, Window, Closet |
| Room 5 | Upper | Loft | 16.79 | 44.28 | Hardwood Floor, Window, Ceiling Fan(s) |
| Room 6 | Upper | Bathroom | 5.71 | 8 | Tile Floor, Window, Glass Doors |
| Room 7 | Upper | Bathroom | 9.12 | 8 | Tile Floor, Window, Glass Doors |
| Room 8 | Main | Bathroom | 8 | 5.71 | Tile Floor, Window |
| Room 9 | Main | Living Ro | 26.8 | 17.12 | Hardwood Floor, Window, Pot Lights |
| Room 10 | Main | Dining Ro | 26.8 | 17.12 | Hardwood Floor, Window, Pot Lights |
| Room 11 | Main | Family Ro | 19.98 | 13.25 | Hardwood Floor, Window, Fireplace |
| Room 12 | Main | Kitchen | 22.83 | 14.27 | Tile Floor |
| Room 13 | Lower | Bedroom | 15.06 | 14.27 | Laminate, Closet |
| Room 14 | Lower | Bedroom 2 | 12.66 | 11.97 | Closet |
| Room 15 | Lower | Living Ro | 14.04 | 15.97 | Tile Floor |
| Washroom Type | No. of Pieces | Level |
| Washroom Type 1 | 4 | Upper |
| Washroom Type 2 | 5 | Upper |
| Washroom Type 3 | 2 | Main |
| Washroom Type 4 | 4 | Lower |
| Washroom Type 5 | 3 | Lower |
| Total Area: | 0.00 |
| Approximatly Age: | 16-30 |
| Property Type: | Duplex |
| Style: | 2-Storey |
| Exterior: | Brick |
| Garage Type: | Built-In |
| (Parking/)Drive: | Available |
| Drive Parking Spaces: | 3 |
| Park #1 | |
| Parking Type: | Available |
| Park #2 | |
| Parking Type: | Available |
| Pool: | None |
| Other Structures: | Garden Shed |
| Approximatly Age: | 16-30 |
| Approximatly Square Footage: | 2500-3000 |
| Property Features: | Clear View, Fenced Yard |
| CAC Included: | N |
| Water Included: | N |
| Cabel TV Included: | N |
| Common Elements Included: | N |
| Heat Included: | N |
| Parking Included: | N |
| Condo Tax Included: | N |
| Building Insurance Included: | N |
| Fireplace/Stove: | Y |
| Heat Type: | Forced Air |
| Central Air Conditioning: | Central Air |
| Central Vac: | Y |
| Laundry Level: | Syste |
| Ensuite Laundry: | F |
| Elevator Lift: | False |
| Sewers: | Sewer |
| Water: | Comm Well |
| Water Supply Types: | Comm Well |
| Utilities-Cable: | A |
| Utilities-Hydro: | A |
$
%
Years
This calculator is for demonstration purposes only. Always consult a professional
financial advisor before making personal financial decisions.
| Although the information displayed is believed to be accurate, no warranties or representations are made of any kind. |
| CENTURY 21 GREEN REALTY INC. |
|
|

Frank Gallo
Sales Representative
Dir:
416-433-5981
Bus:
647-479-8477
Fax:
647-479-8457
| Book Showing | Email a Friend |
Jump To:
At a Glance:
| Type: | Freehold - Duplex |
| Area: | York |
| Municipality: | Vaughan |
| Neighbourhood: | Sonoma Heights |
| Style: | 2-Storey |
| Approximate Age: | 16-30 |
| Tax: | $5,624.78 |
| Beds: | 4+2 |
| Baths: | 5 |
| Fireplace: | Y |
| Pool: | None |
Locatin Map:
Payment Calculator:

