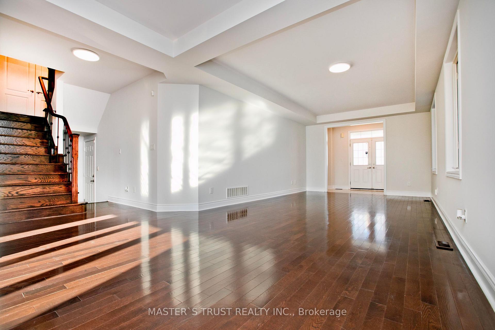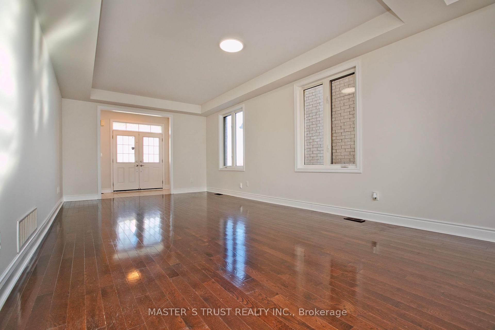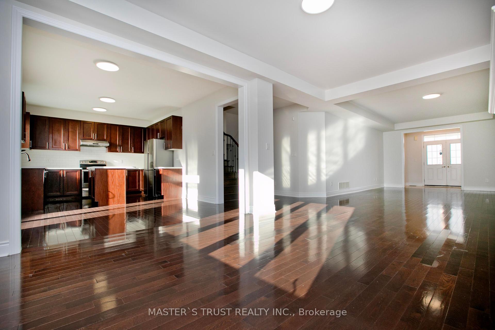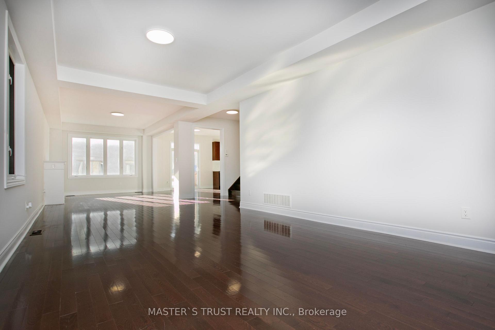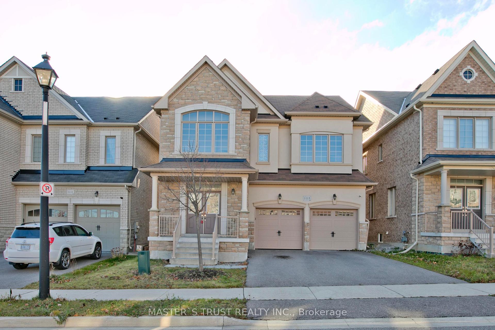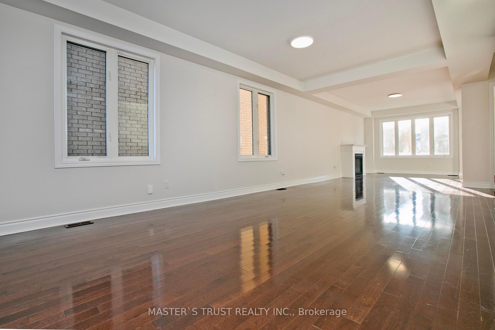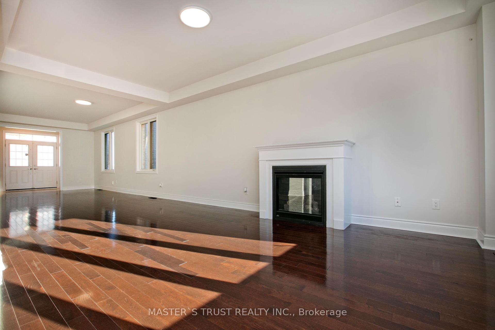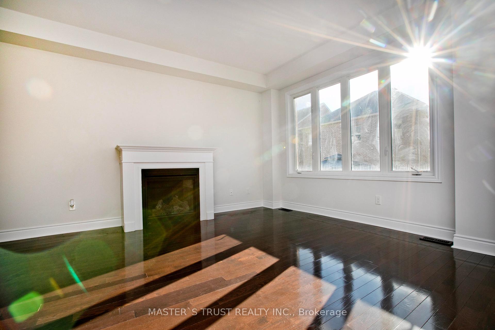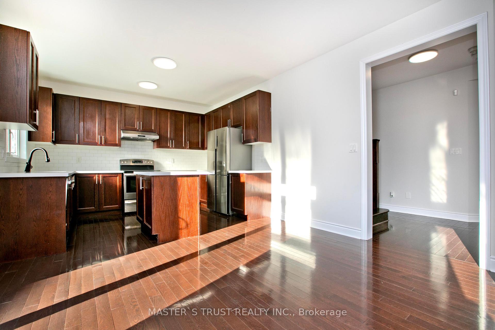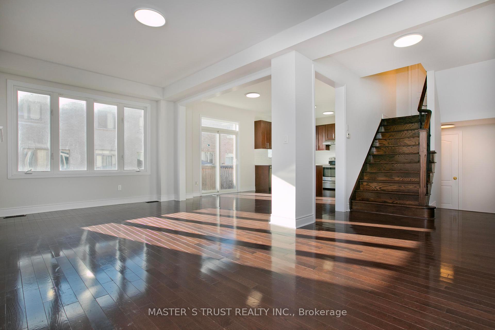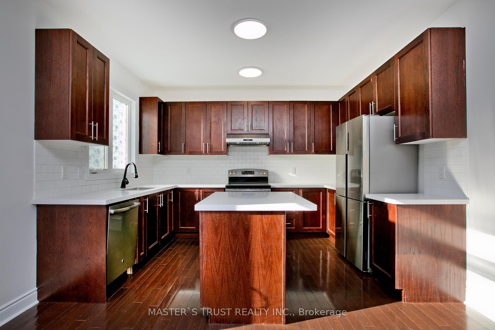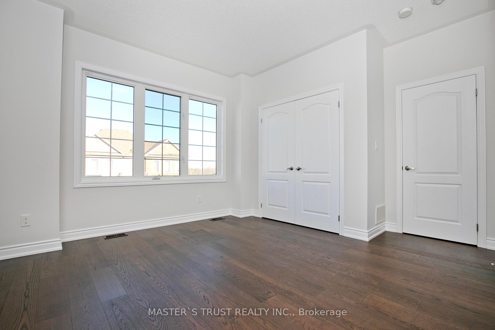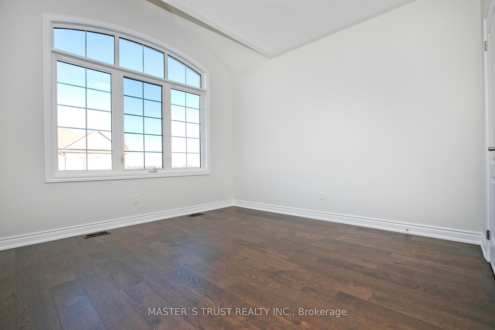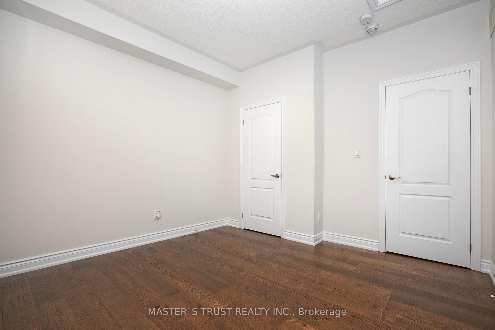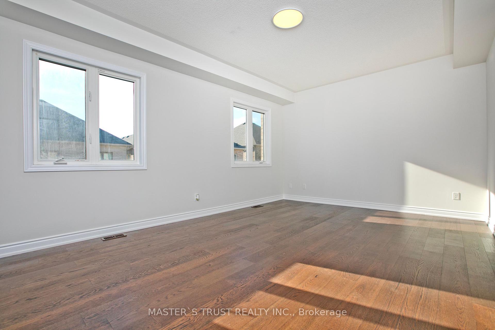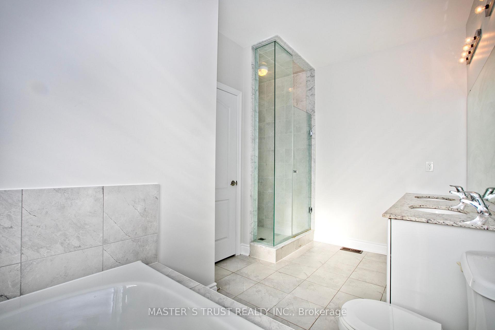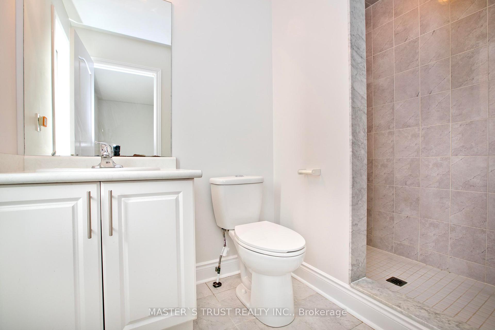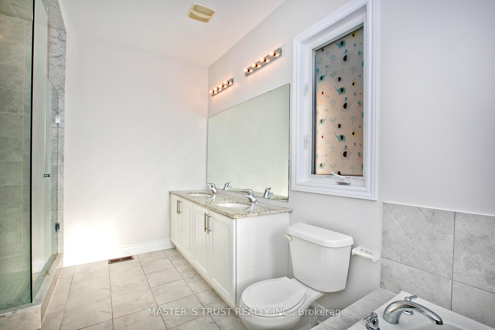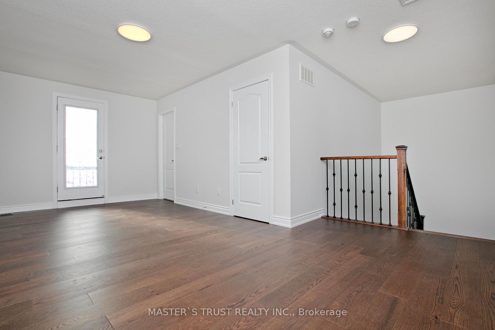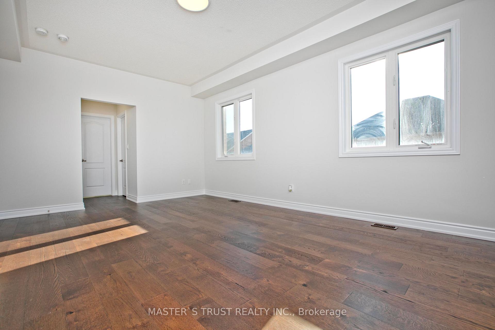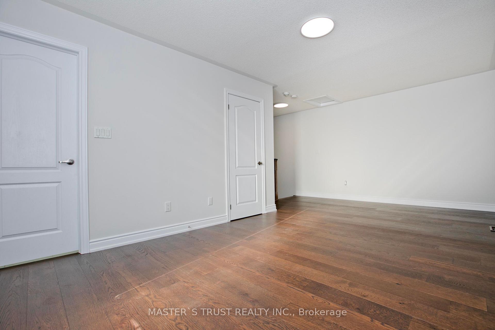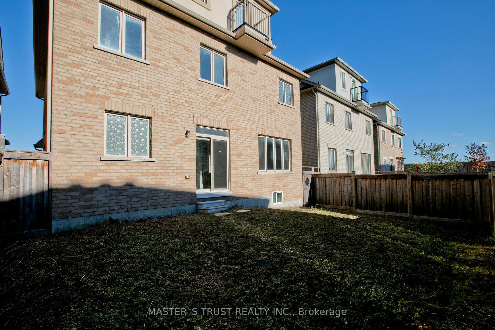$1,518,000
Available - For Sale
Listing ID: N12206363
1115 Grainger Trai , Newmarket, L3X 0G7, York
| Immaculate Detached Home In Sought After Neighborhood! Prestigious Stonehaven/Copperhills Community With Great Schools. 7 Years Old Home With Approx 3000Sqft (2938 Sqft Per Builder).Open Concept Main Floor, Great Layout! 9Feet Ceiling On 1st&2nd Fl. New Paint, New Hardwood On Bedrooms, New Granite Countertop, Spacious Modern Kitchen With Center Island, W/O To Private Fenced Backyard. 200Amp Electric, Private 3rd Flr Loft With W/O To Balcony!! Close To Park, High Ranked School. Minutes To Highway 404, Community Centre, T&T, Costco( under construction) and Much More. **EXTRAS** Fridge, Stove, Built-In Dishwasher, Dryer /Washer, All Electric Light Fixtures, All Window Covering. Hot Water Tank Rental. |
| Price | $1,518,000 |
| Taxes: | $7536.00 |
| Occupancy: | Partial |
| Address: | 1115 Grainger Trai , Newmarket, L3X 0G7, York |
| Directions/Cross Streets: | Leslie/St. Johns |
| Rooms: | 10 |
| Bedrooms: | 5 |
| Bedrooms +: | 0 |
| Family Room: | T |
| Basement: | Unfinished |
| Level/Floor | Room | Length(ft) | Width(ft) | Descriptions | |
| Room 1 | Main | Living Ro | 67.04 | 41.43 | |
| Room 2 | Main | Dining Ro | 67.04 | 41.43 | |
| Room 3 | Main | Family Ro | 63.7 | 39.29 | |
| Room 4 | Main | Kitchen | 62.19 | 41.66 | |
| Room 5 | Second | Primary B | 59.07 | 42.28 | |
| Room 6 | Second | Bedroom 2 | 38.31 | 46.9 | |
| Room 7 | Second | Bedroom 3 | 39.49 | 38.31 | |
| Room 8 | Second | Bedroom 4 | 35.85 | 39.49 | |
| Room 9 | Second | Laundry | 20.57 | 17.42 | |
| Room 10 | Third | Bedroom 5 | 66.94 | 43.16 |
| Washroom Type | No. of Pieces | Level |
| Washroom Type 1 | 2 | Main |
| Washroom Type 2 | 6 | Second |
| Washroom Type 3 | 4 | Second |
| Washroom Type 4 | 3 | Third |
| Washroom Type 5 | 0 |
| Total Area: | 0.00 |
| Approximatly Age: | 6-15 |
| Property Type: | Detached |
| Style: | 3-Storey |
| Exterior: | Brick, Stucco (Plaster) |
| Garage Type: | Built-In |
| Drive Parking Spaces: | 2 |
| Pool: | None |
| Approximatly Age: | 6-15 |
| Approximatly Square Footage: | 2500-3000 |
| CAC Included: | N |
| Water Included: | N |
| Cabel TV Included: | N |
| Common Elements Included: | N |
| Heat Included: | N |
| Parking Included: | N |
| Condo Tax Included: | N |
| Building Insurance Included: | N |
| Fireplace/Stove: | Y |
| Heat Type: | Forced Air |
| Central Air Conditioning: | Central Air |
| Central Vac: | Y |
| Laundry Level: | Syste |
| Ensuite Laundry: | F |
| Sewers: | Sewer |
$
%
Years
This calculator is for demonstration purposes only. Always consult a professional
financial advisor before making personal financial decisions.
| Although the information displayed is believed to be accurate, no warranties or representations are made of any kind. |
| MASTER`S TRUST REALTY INC. |
|
|

Frank Gallo
Sales Representative
Dir:
416-433-5981
Bus:
647-479-8477
Fax:
647-479-8457
| Virtual Tour | Book Showing | Email a Friend |
Jump To:
At a Glance:
| Type: | Freehold - Detached |
| Area: | York |
| Municipality: | Newmarket |
| Neighbourhood: | Stonehaven-Wyndham |
| Style: | 3-Storey |
| Approximate Age: | 6-15 |
| Tax: | $7,536 |
| Beds: | 5 |
| Baths: | 5 |
| Fireplace: | Y |
| Pool: | None |
Locatin Map:
Payment Calculator:

