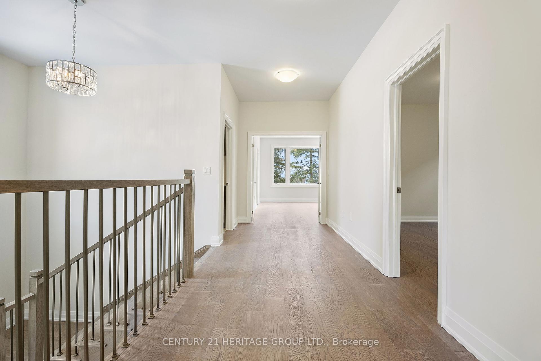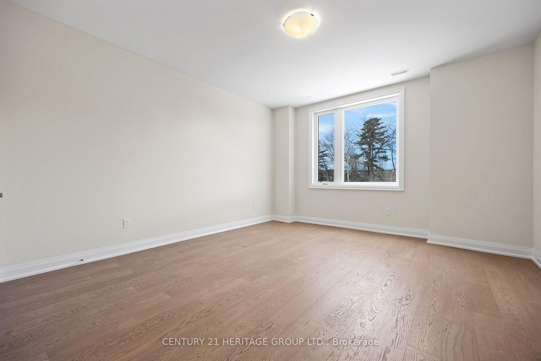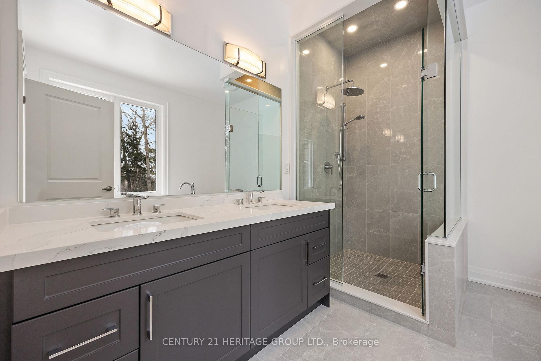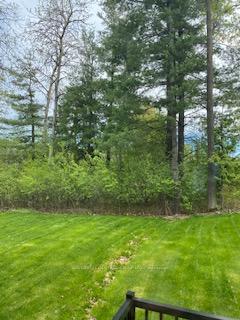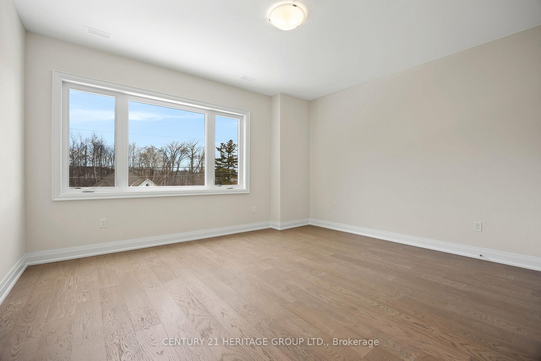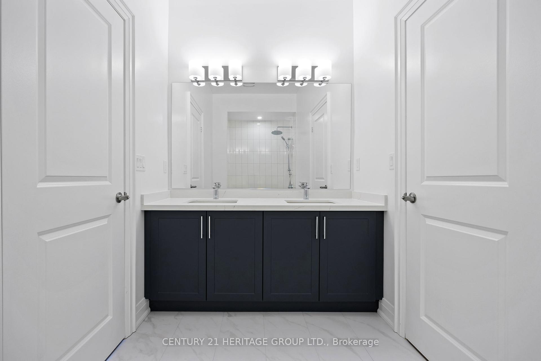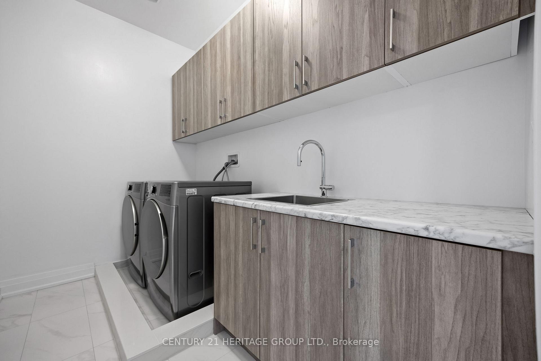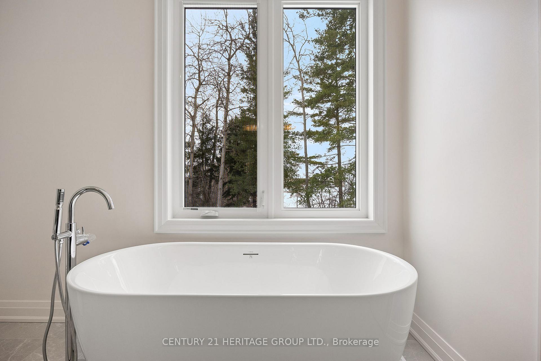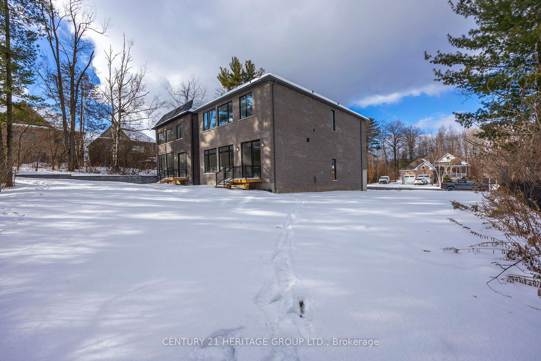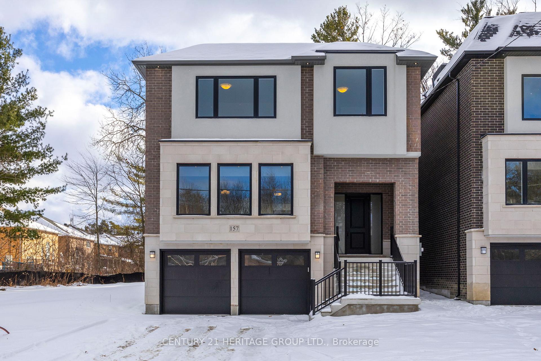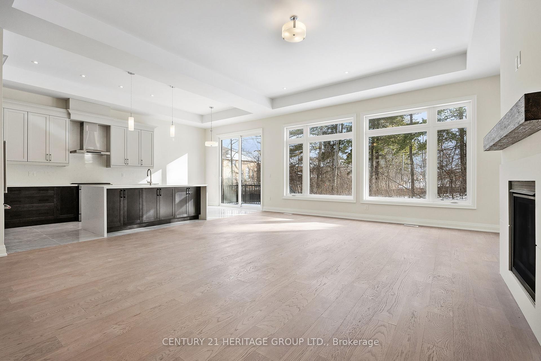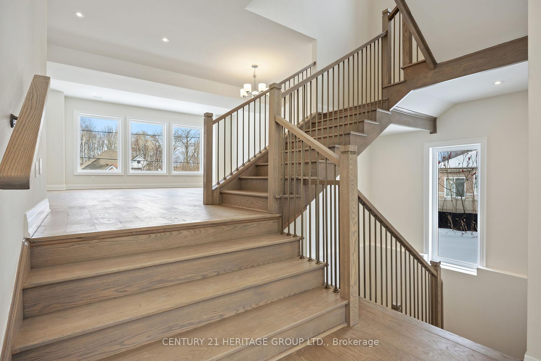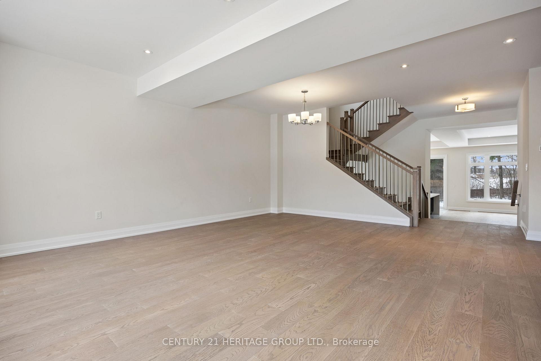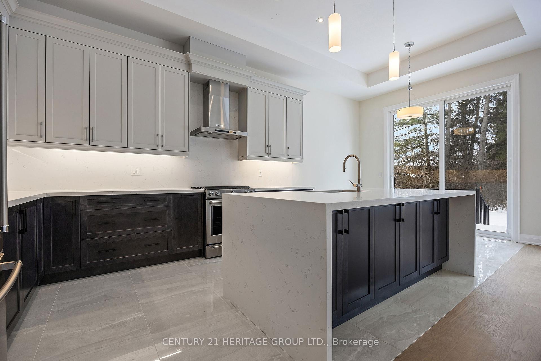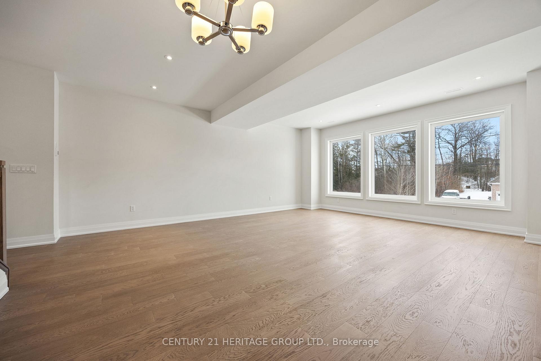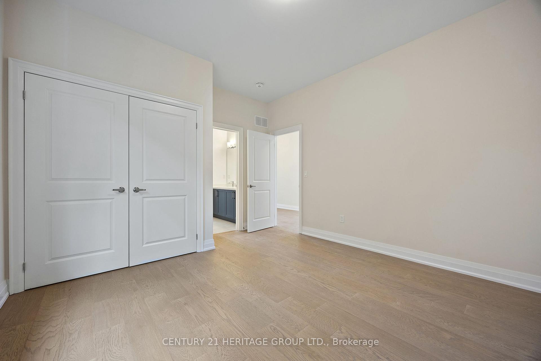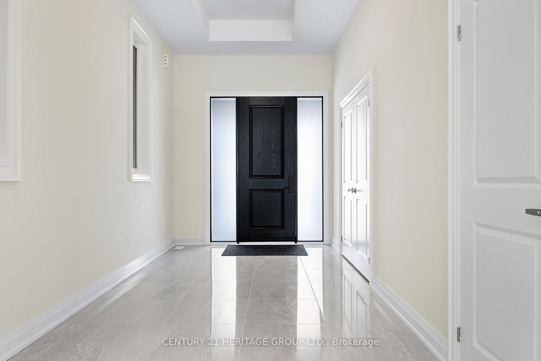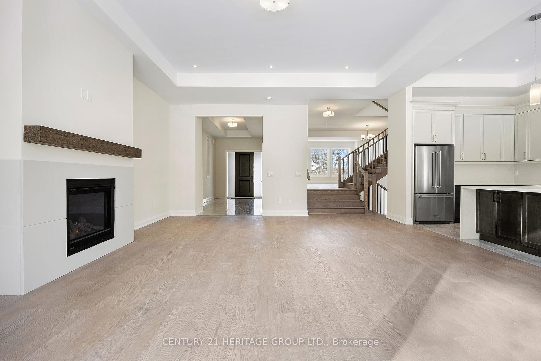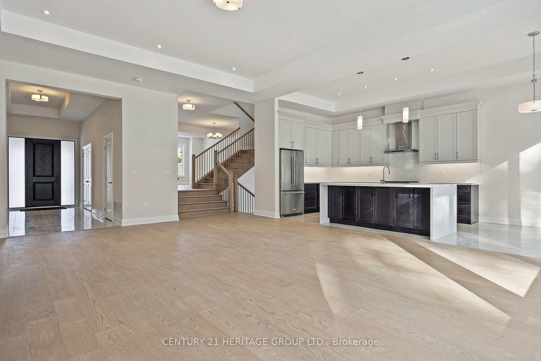$2,488,000
Available - For Sale
Listing ID: N12199557
157 Snively Stre , Richmond Hill, L4E 3E9, York
| Beautiful Newly Built Custom Spacious Detached Home In Gorgeous Oak Ridges. Backs Onto Conservation. 11 Foot Ceilings On Main Floor, Large Windows, Lots Of Light, Hardwood Floors Through Out, Large Porcelain Tiles, Pot Lights, Fireplace With Mantle, Large Kitchen With Tall Uppers, Quartz Countertops And Backsplash, Kitchen Island With Quartz Waterfall. Walking Distance To Lake Wilcox, Park And Trails, Close To Public Transit, School, Community Centre. 7 Years Tarion Warranty |
| Price | $2,488,000 |
| Taxes: | $3340.16 |
| Occupancy: | Vacant |
| Address: | 157 Snively Stre , Richmond Hill, L4E 3E9, York |
| Acreage: | < .50 |
| Directions/Cross Streets: | Bayview/Bloomington |
| Rooms: | 9 |
| Bedrooms: | 4 |
| Bedrooms +: | 0 |
| Family Room: | T |
| Basement: | Partially Fi |
| Level/Floor | Room | Length(ft) | Width(ft) | Descriptions | |
| Room 1 | Main | Kitchen | 14.17 | 9.97 | Quartz Counter, Backsplash, Porcelain Floor |
| Room 2 | Main | Breakfast | 7.87 | 9.97 | Porcelain Floor, Sliding Doors, W/O To Deck |
| Room 3 | Main | Living Ro | 26.37 | 19.35 | Hardwood Floor, Gas Fireplace, Pot Lights |
| Room 4 | In Between | Family Ro | 9.18 | 18.37 | Hardwood Floor, Pot Lights, Large Window |
| Room 5 | In Between | Dining Ro | 11.87 | 18.37 | Hardwood Floor, Pot Lights |
| Room 6 | Upper | Primary B | 18.56 | 14.99 | Hardwood Floor, 5 Pc Ensuite, Walk-In Closet(s) |
| Room 7 | Upper | Bedroom 2 | 12.99 | 14.99 | Hardwood Floor, 3 Pc Ensuite |
| Room 8 | Upper | Bedroom 3 | 14.07 | 13.97 | Hardwood Floor, 4 Pc Ensuite |
| Room 9 | Upper | Bedroom 4 | 11.97 | 11.28 | Hardwood Floor, 4 Pc Ensuite |
| Room 10 | Basement | Recreatio | 14.17 | 6.79 | Porcelain Floor, Access To Garage |
| Washroom Type | No. of Pieces | Level |
| Washroom Type 1 | 2 | Main |
| Washroom Type 2 | 3 | Upper |
| Washroom Type 3 | 4 | Upper |
| Washroom Type 4 | 5 | Upper |
| Washroom Type 5 | 0 | |
| Washroom Type 6 | 2 | Main |
| Washroom Type 7 | 3 | Upper |
| Washroom Type 8 | 4 | Upper |
| Washroom Type 9 | 5 | Upper |
| Washroom Type 10 | 0 | |
| Washroom Type 11 | 2 | Main |
| Washroom Type 12 | 3 | Upper |
| Washroom Type 13 | 4 | Upper |
| Washroom Type 14 | 5 | Upper |
| Washroom Type 15 | 0 | |
| Washroom Type 16 | 2 | Main |
| Washroom Type 17 | 3 | Upper |
| Washroom Type 18 | 4 | Upper |
| Washroom Type 19 | 5 | Upper |
| Washroom Type 20 | 0 | |
| Washroom Type 21 | 2 | Main |
| Washroom Type 22 | 3 | Upper |
| Washroom Type 23 | 4 | Upper |
| Washroom Type 24 | 5 | Upper |
| Washroom Type 25 | 0 | |
| Washroom Type 26 | 2 | Main |
| Washroom Type 27 | 3 | Upper |
| Washroom Type 28 | 4 | Upper |
| Washroom Type 29 | 5 | Upper |
| Washroom Type 30 | 0 | |
| Washroom Type 31 | 2 | Main |
| Washroom Type 32 | 3 | Upper |
| Washroom Type 33 | 4 | Upper |
| Washroom Type 34 | 5 | Upper |
| Washroom Type 35 | 0 |
| Total Area: | 0.00 |
| Approximatly Age: | New |
| Property Type: | Detached |
| Style: | 2 1/2 Storey |
| Exterior: | Brick, Stone |
| Garage Type: | Built-In |
| (Parking/)Drive: | Private |
| Drive Parking Spaces: | 2 |
| Park #1 | |
| Parking Type: | Private |
| Park #2 | |
| Parking Type: | Private |
| Pool: | None |
| Approximatly Age: | New |
| Approximatly Square Footage: | 3000-3500 |
| Property Features: | Lake/Pond, Park |
| CAC Included: | N |
| Water Included: | N |
| Cabel TV Included: | N |
| Common Elements Included: | N |
| Heat Included: | N |
| Parking Included: | N |
| Condo Tax Included: | N |
| Building Insurance Included: | N |
| Fireplace/Stove: | Y |
| Heat Type: | Forced Air |
| Central Air Conditioning: | Central Air |
| Central Vac: | N |
| Laundry Level: | Syste |
| Ensuite Laundry: | F |
| Sewers: | Sewer |
$
%
Years
This calculator is for demonstration purposes only. Always consult a professional
financial advisor before making personal financial decisions.
| Although the information displayed is believed to be accurate, no warranties or representations are made of any kind. |
| CENTURY 21 HERITAGE GROUP LTD. |
|
|

Frank Gallo
Sales Representative
Dir:
416-433-5981
Bus:
647-479-8477
Fax:
647-479-8457
| Book Showing | Email a Friend |
Jump To:
At a Glance:
| Type: | Freehold - Detached |
| Area: | York |
| Municipality: | Richmond Hill |
| Neighbourhood: | Oak Ridges Lake Wilcox |
| Style: | 2 1/2 Storey |
| Approximate Age: | New |
| Tax: | $3,340.16 |
| Beds: | 4 |
| Baths: | 4 |
| Fireplace: | Y |
| Pool: | None |
Locatin Map:
Payment Calculator:

