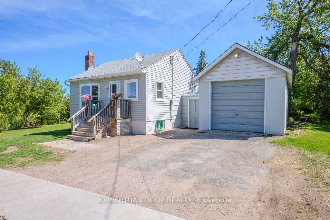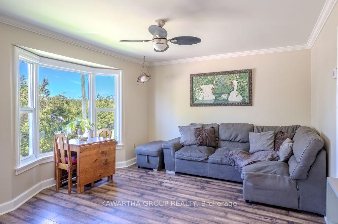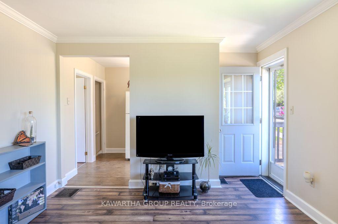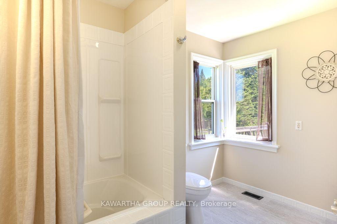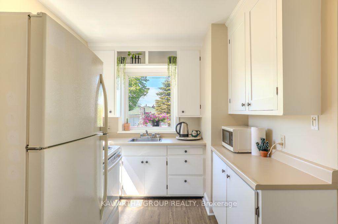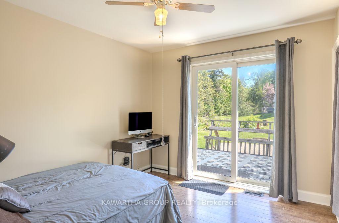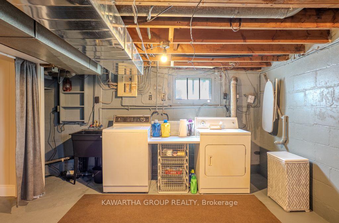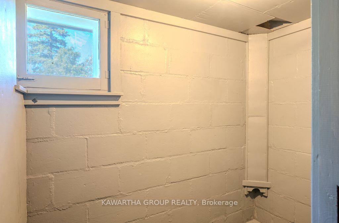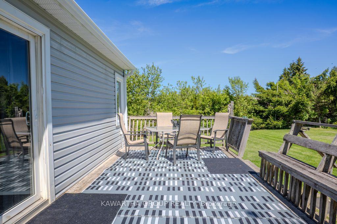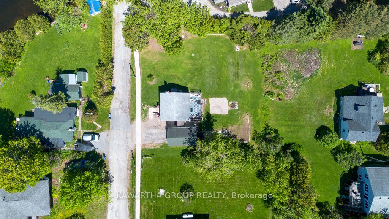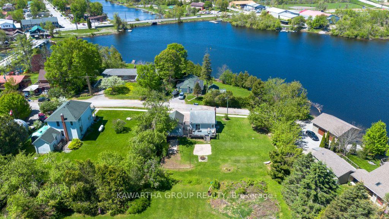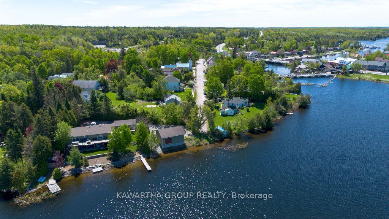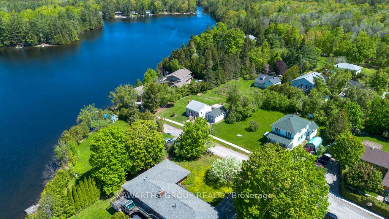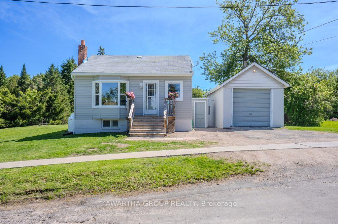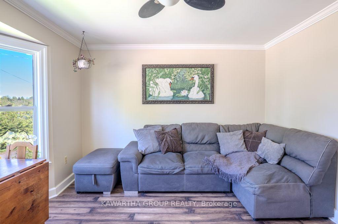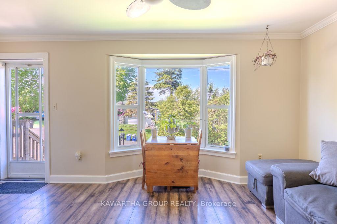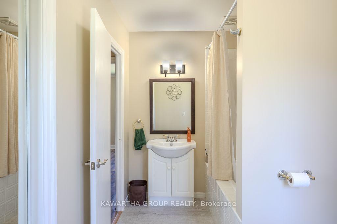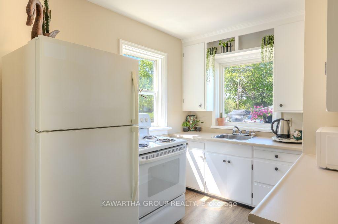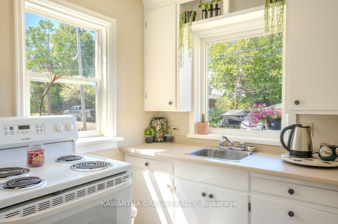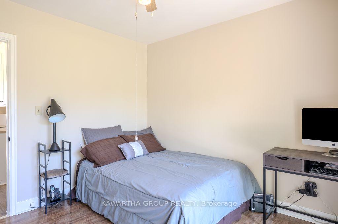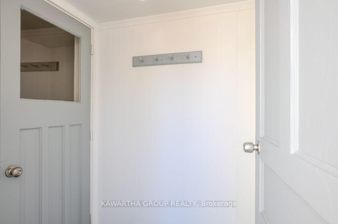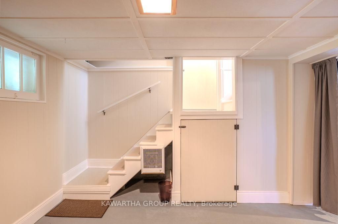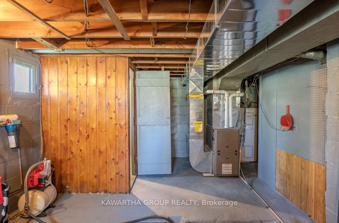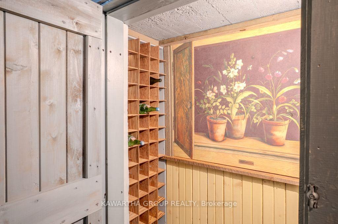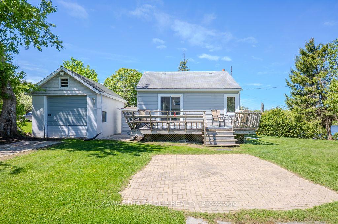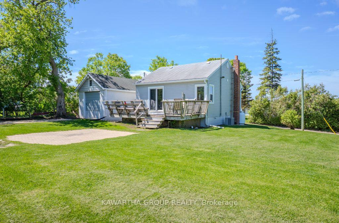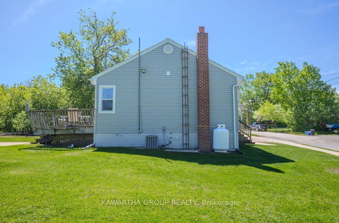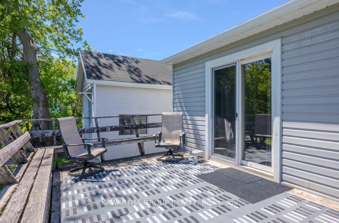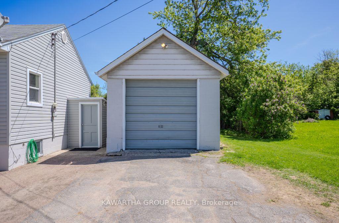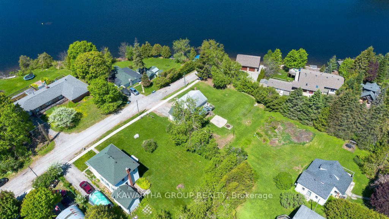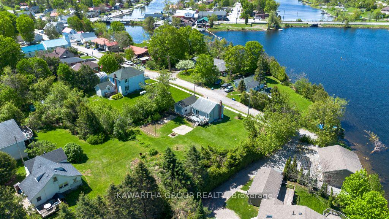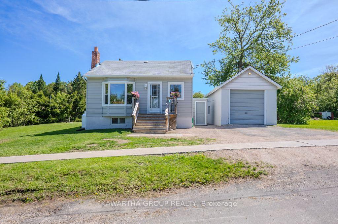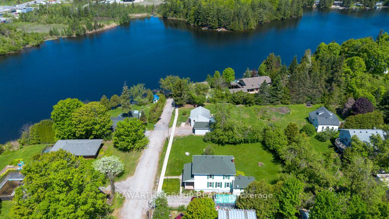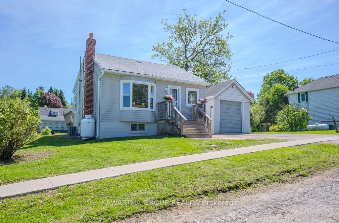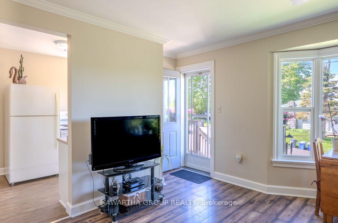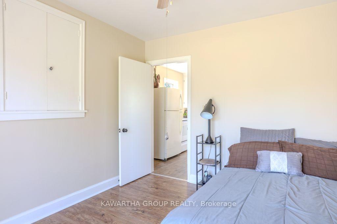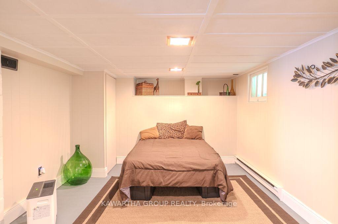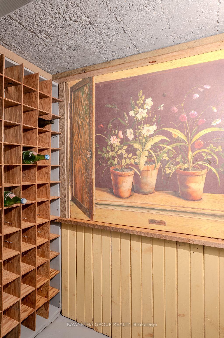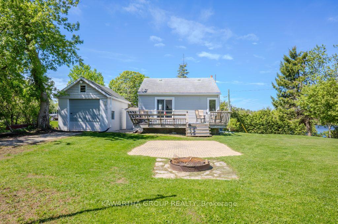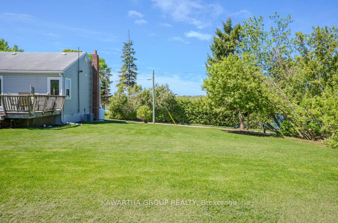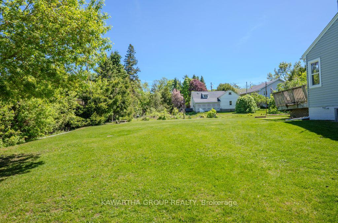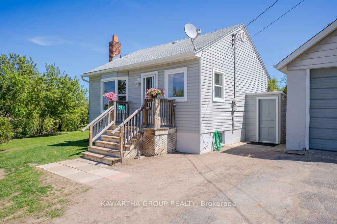$449,900
Available - For Sale
Listing ID: X12169136
26 Elizabeth Stre , Kawartha Lakes, K0M 1K0, Kawartha Lakes
| Tucked away at the end of a peaceful road, this charming two-bedroom bungalow offers an inviting retreat right in town. Just steps from the Gull River portion of Shadow Lake also known as Little Silver Lake this home boasts a host of recent upgrades, including a high-efficiency propane furnace with A/C, vinyl windows, siding and a beautifully updated interior. The property provides plenty of space for outdoor enjoyment, giving kids the freedom to roam and play. Downstairs, features a full laundry area, a second bedroom, and additional storage space. A detached single-car garage sits conveniently beside the home, complementing the practicality of the mudroom entrance. Water supply is from the lake, there is a drilled well on property that can be reconnected. |
| Price | $449,900 |
| Taxes: | $1455.00 |
| Assessment Year: | 2025 |
| Occupancy: | Owner |
| Address: | 26 Elizabeth Stre , Kawartha Lakes, K0M 1K0, Kawartha Lakes |
| Acreage: | < .50 |
| Directions/Cross Streets: | Rock St. & Elizabeth St. |
| Rooms: | 5 |
| Rooms +: | 4 |
| Bedrooms: | 1 |
| Bedrooms +: | 1 |
| Family Room: | F |
| Basement: | Full |
| Level/Floor | Room | Length(ft) | Width(ft) | Descriptions | |
| Room 1 | Main | Foyer | 3.71 | 3.9 | |
| Room 2 | Main | Living Ro | 12.69 | 10.69 | |
| Room 3 | Main | Kitchen | 7.9 | 9.68 | |
| Room 4 | Main | Primary B | 8.99 | 10.1 | |
| Room 5 | Main | Bathroom | 5.18 | 10.1 | 4 Pc Bath |
| Room 6 | Main | Foyer | 7.61 | 3.71 | Side Door |
| Room 7 | Basement | Bedroom 2 | 17.19 | 10.1 | |
| Room 8 | Basement | Laundry | 20.8 | 15.38 | |
| Room 9 | Basement | Other | 5.28 | 3.71 | |
| Room 10 | Basement | Cold Room | 5.08 | 3.38 |
| Washroom Type | No. of Pieces | Level |
| Washroom Type 1 | 4 | Main |
| Washroom Type 2 | 0 | |
| Washroom Type 3 | 0 | |
| Washroom Type 4 | 0 | |
| Washroom Type 5 | 0 |
| Total Area: | 0.00 |
| Property Type: | Detached |
| Style: | Bungalow |
| Exterior: | Vinyl Siding |
| Garage Type: | Detached |
| (Parking/)Drive: | Private |
| Drive Parking Spaces: | 2 |
| Park #1 | |
| Parking Type: | Private |
| Park #2 | |
| Parking Type: | Private |
| Pool: | None |
| Approximatly Square Footage: | < 700 |
| Property Features: | Cul de Sac/D |
| CAC Included: | N |
| Water Included: | N |
| Cabel TV Included: | N |
| Common Elements Included: | N |
| Heat Included: | N |
| Parking Included: | N |
| Condo Tax Included: | N |
| Building Insurance Included: | N |
| Fireplace/Stove: | N |
| Heat Type: | Forced Air |
| Central Air Conditioning: | Central Air |
| Central Vac: | N |
| Laundry Level: | Syste |
| Ensuite Laundry: | F |
| Sewers: | Sewer |
| Water: | Lake/Rive |
| Water Supply Types: | Lake/River |
| Utilities-Cable: | A |
| Utilities-Hydro: | Y |
$
%
Years
This calculator is for demonstration purposes only. Always consult a professional
financial advisor before making personal financial decisions.
| Although the information displayed is believed to be accurate, no warranties or representations are made of any kind. |
| KAWARTHA GROUP REALTY |
|
|

Frank Gallo
Sales Representative
Dir:
416-433-5981
Bus:
647-479-8477
Fax:
647-479-8457
| Book Showing | Email a Friend |
Jump To:
At a Glance:
| Type: | Freehold - Detached |
| Area: | Kawartha Lakes |
| Municipality: | Kawartha Lakes |
| Neighbourhood: | Somerville |
| Style: | Bungalow |
| Tax: | $1,455 |
| Beds: | 1+1 |
| Baths: | 1 |
| Fireplace: | N |
| Pool: | None |
Locatin Map:
Payment Calculator:

