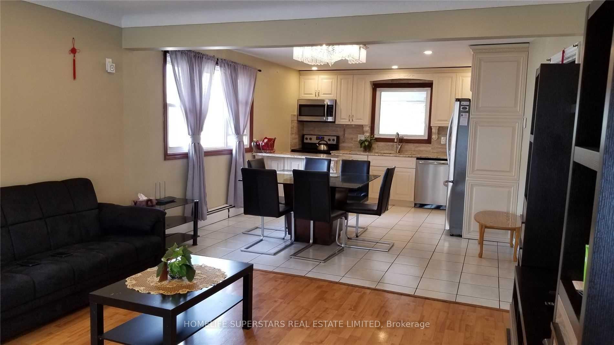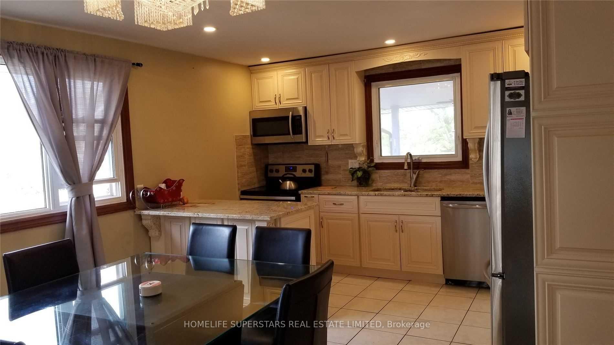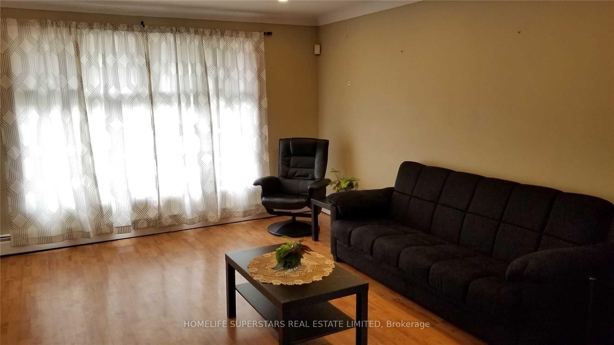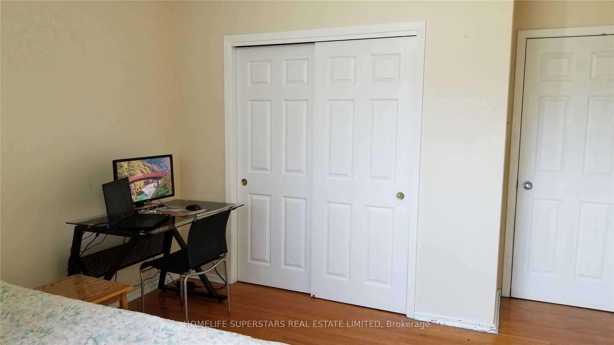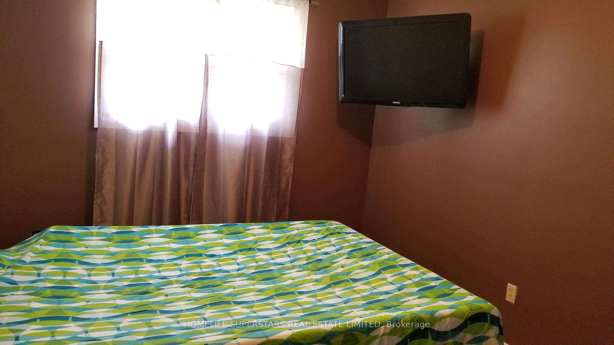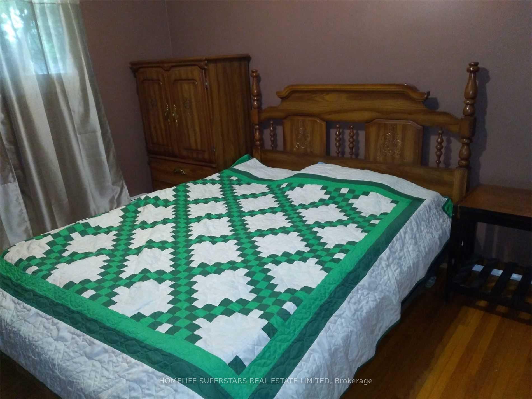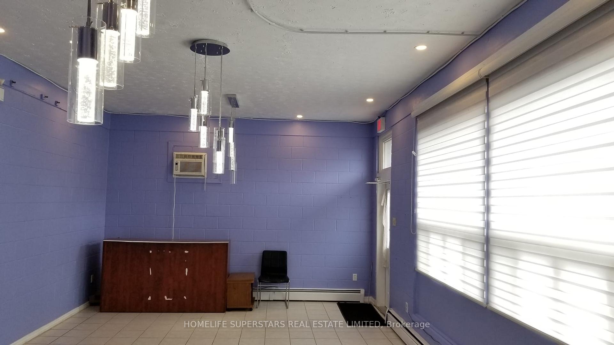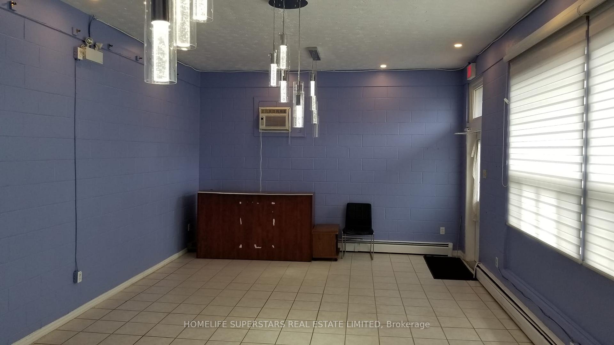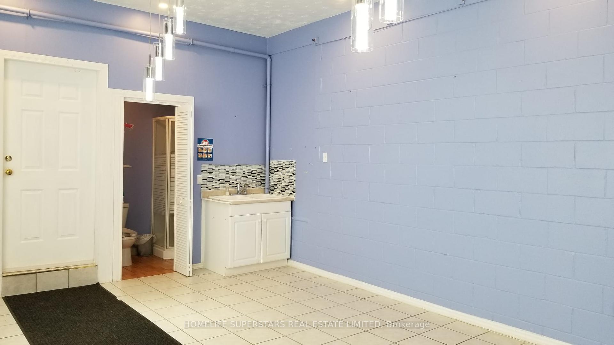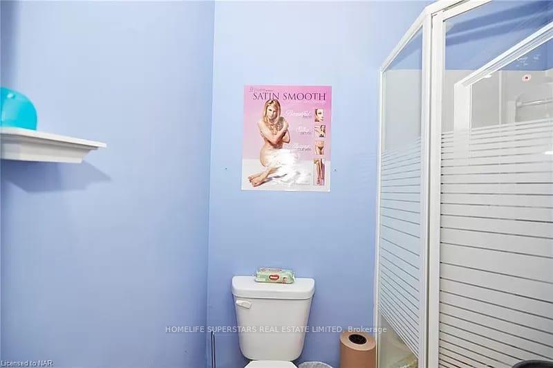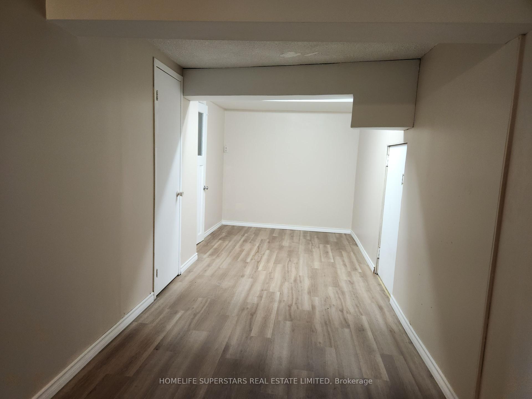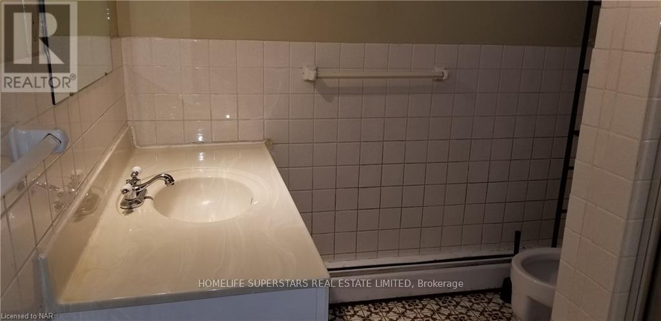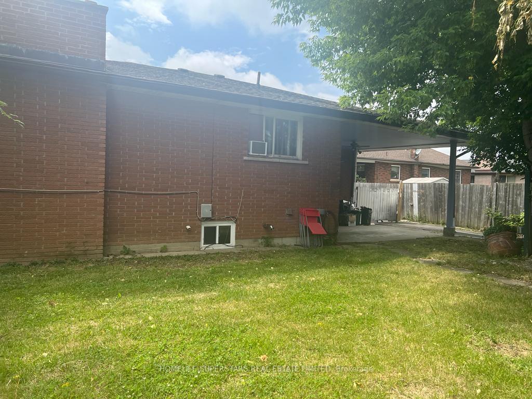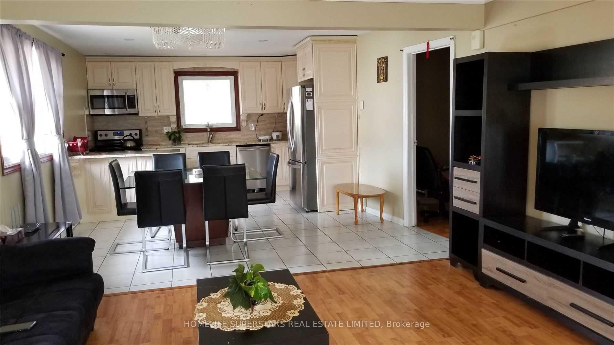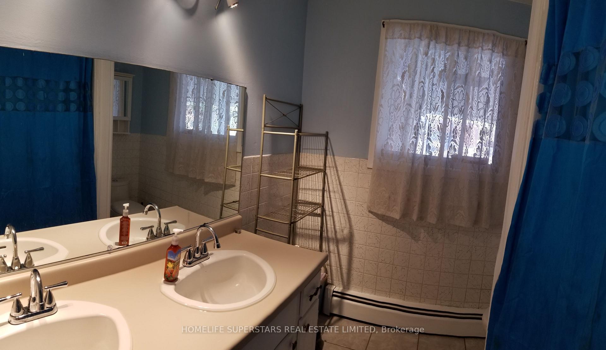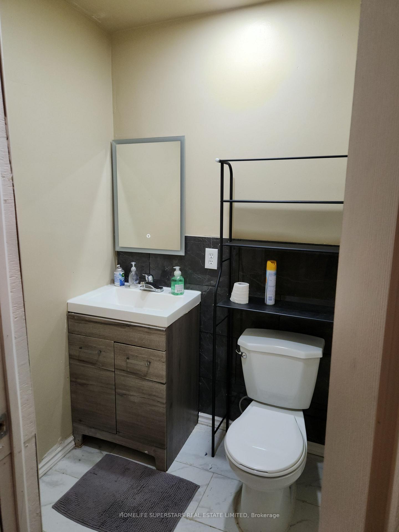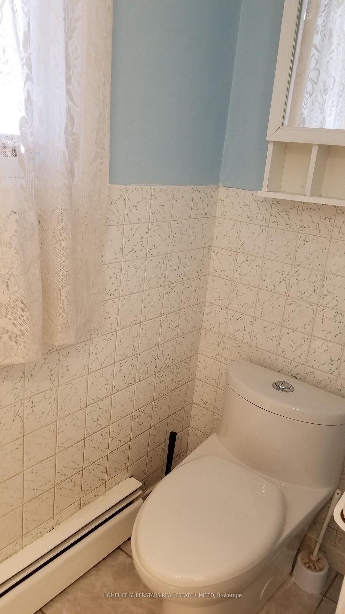$759,000
Available - For Sale
Listing ID: X12197920
5532 Drummond Road , Niagara Falls, L2G 4L3, Niagara
| High-income generating property with commercial potential in a prime Niagara Falls location! Zoned Neighborhood Commercial (NC), this unique 2,000 sq ft home on a 65x129 ft lot offers shopfront access from the house plus a separate front entrance ideal for a home-based business or professional office. Located on high-traffic Drummond Rd, just minutes from Lundys Lane, shopping, and QEW highway. Currently earns $36,000/year in rental income with potential to increase. Main level features 4 spacious bedrooms, a modern bath with double sinks, and a custom kitchen (2021) with marble countertops. Upgrades include few newer windows, 2x100A panels (2022), powder room (2022), and sump pump (2023). The bright lower-level in-law suite has a rough-in kitchen, new flooring (2023), 3-pc bath, laundry, and ample storage. Separate entrance leads to a covered patio and fenced backyard. Perfect for investors, families, or entrepreneurs miss this rare opportunity! |
| Price | $759,000 |
| Taxes: | $4827.68 |
| Assessment Year: | 2024 |
| Occupancy: | Tenant |
| Address: | 5532 Drummond Road , Niagara Falls, L2G 4L3, Niagara |
| Directions/Cross Streets: | Lundy's Lane/Drummond |
| Rooms: | 7 |
| Bedrooms: | 4 |
| Bedrooms +: | 1 |
| Family Room: | F |
| Basement: | Full, Separate Ent |
| Level/Floor | Room | Length(ft) | Width(ft) | Descriptions | |
| Room 1 | Main | Living Ro | 14.4 | 13.74 | |
| Room 2 | Main | Kitchen | 14.99 | 13.74 | |
| Room 3 | Main | Bedroom | 16.99 | 10 | |
| Room 4 | Main | Bedroom 2 | 12 | 10 | |
| Room 5 | Main | Bedroom 3 | 8.99 | 10 | |
| Room 6 | Main | Bedroom 4 | 8.99 | 8.99 | |
| Room 7 | Basement | Recreatio | 20.01 | 10 | |
| Room 8 | Main | Bathroom | 4 Pc Bath | ||
| Room 9 | Main | Bathroom | 2 Pc Bath | ||
| Room 10 | Basement | Bathroom | 4 Pc Bath | ||
| Room 11 | Ground | Bathroom | 3 Pc Bath |
| Washroom Type | No. of Pieces | Level |
| Washroom Type 1 | 4 | Main |
| Washroom Type 2 | 2 | Main |
| Washroom Type 3 | 4 | Basement |
| Washroom Type 4 | 3 | Main |
| Washroom Type 5 | 0 |
| Total Area: | 0.00 |
| Property Type: | Detached |
| Style: | Bungalow-Raised |
| Exterior: | Brick |
| Garage Type: | None |
| Drive Parking Spaces: | 10 |
| Pool: | None |
| Approximatly Square Footage: | 1500-2000 |
| CAC Included: | N |
| Water Included: | N |
| Cabel TV Included: | N |
| Common Elements Included: | N |
| Heat Included: | N |
| Parking Included: | N |
| Condo Tax Included: | N |
| Building Insurance Included: | N |
| Fireplace/Stove: | N |
| Heat Type: | Water |
| Central Air Conditioning: | Window Unit |
| Central Vac: | N |
| Laundry Level: | Syste |
| Ensuite Laundry: | F |
| Sewers: | Sewer |
| Utilities-Cable: | Y |
| Utilities-Hydro: | Y |
$
%
Years
This calculator is for demonstration purposes only. Always consult a professional
financial advisor before making personal financial decisions.
| Although the information displayed is believed to be accurate, no warranties or representations are made of any kind. |
| HOMELIFE SUPERSTARS REAL ESTATE LIMITED |
|
|

Frank Gallo
Sales Representative
Dir:
416-433-5981
Bus:
647-479-8477
Fax:
647-479-8457
| Book Showing | Email a Friend |
Jump To:
At a Glance:
| Type: | Freehold - Detached |
| Area: | Niagara |
| Municipality: | Niagara Falls |
| Neighbourhood: | 215 - Hospital |
| Style: | Bungalow-Raised |
| Tax: | $4,827.68 |
| Beds: | 4+1 |
| Baths: | 4 |
| Fireplace: | N |
| Pool: | None |
Locatin Map:
Payment Calculator:



