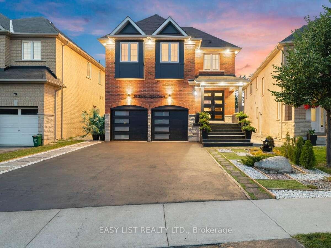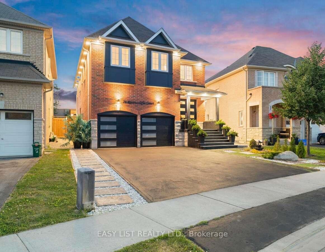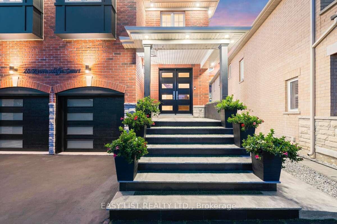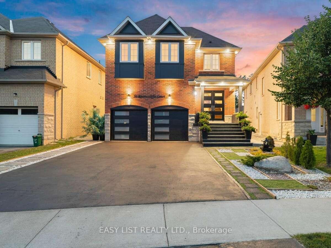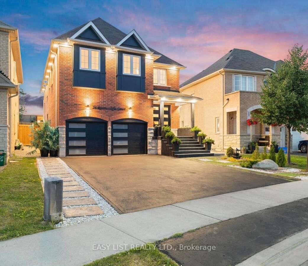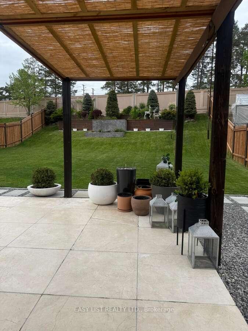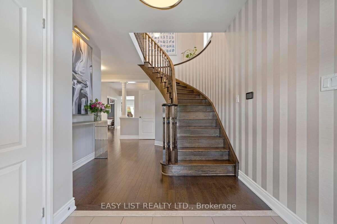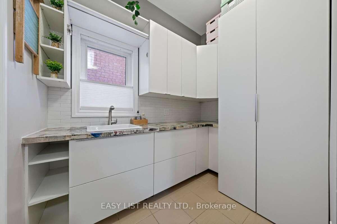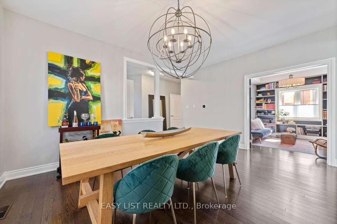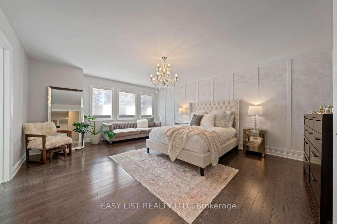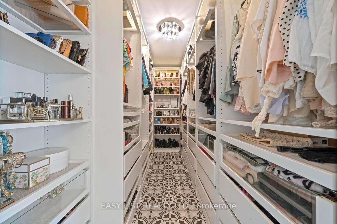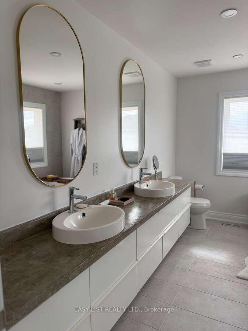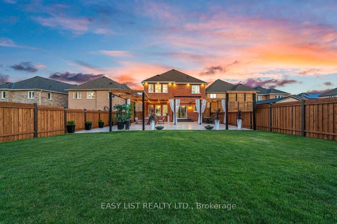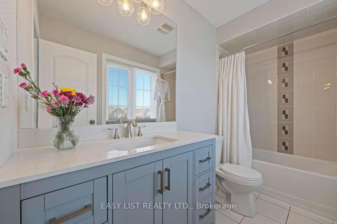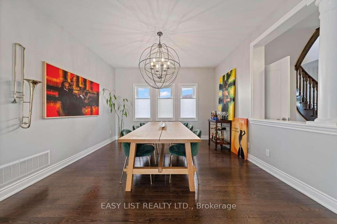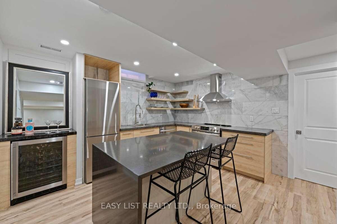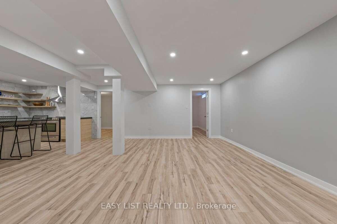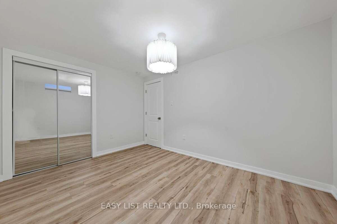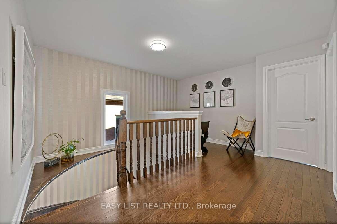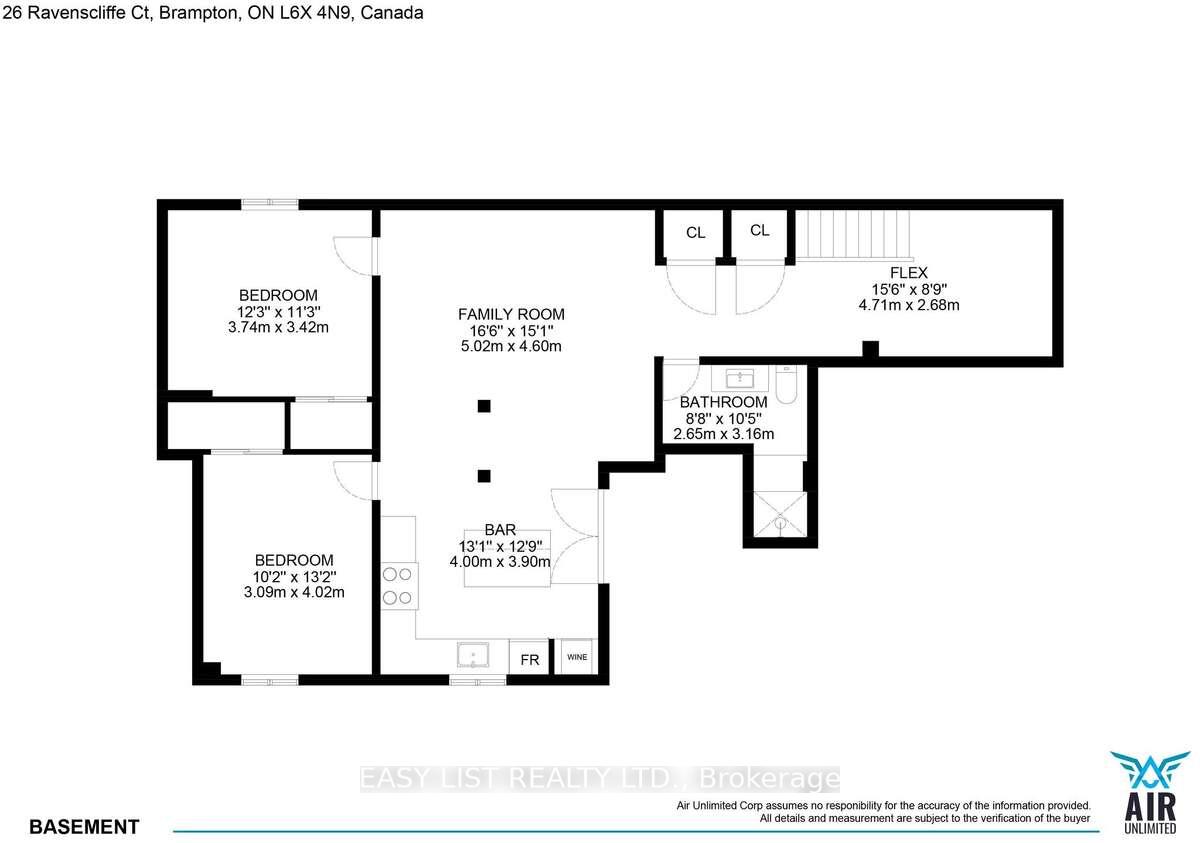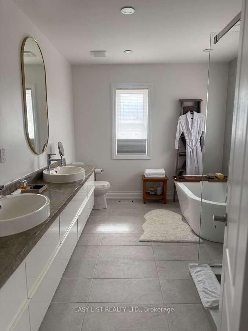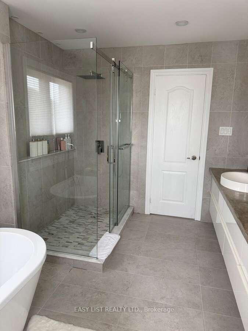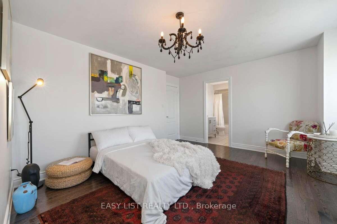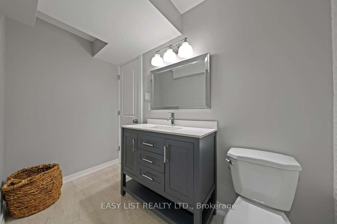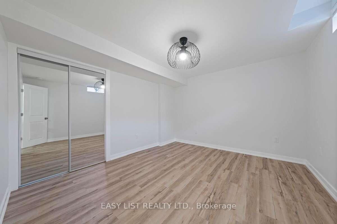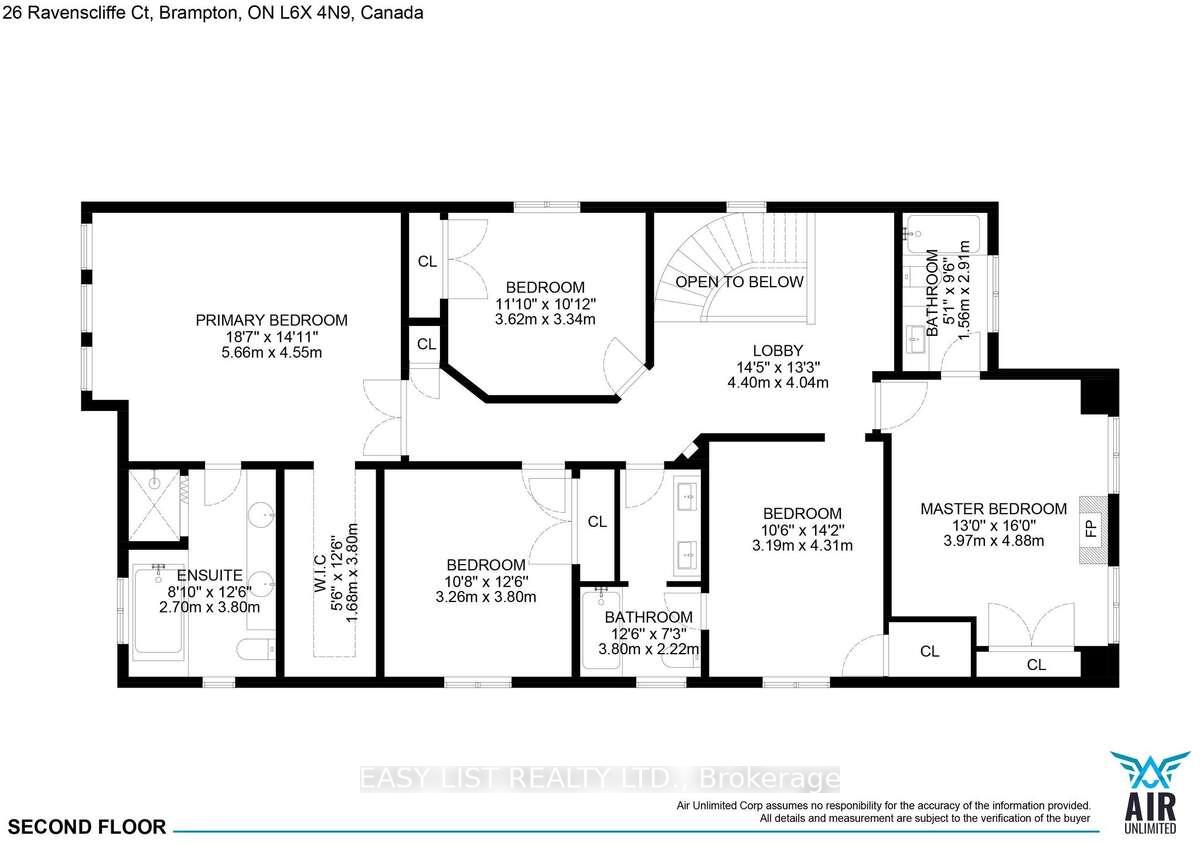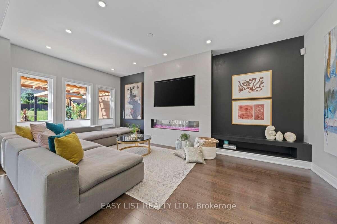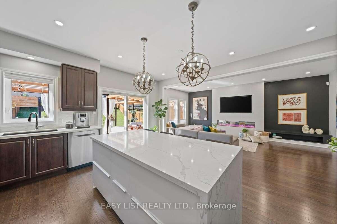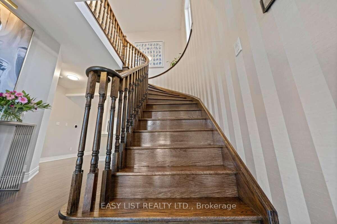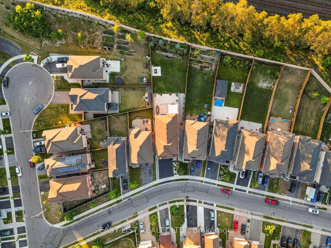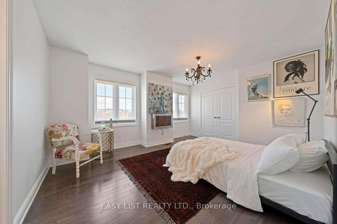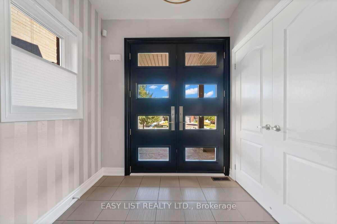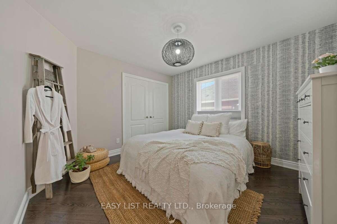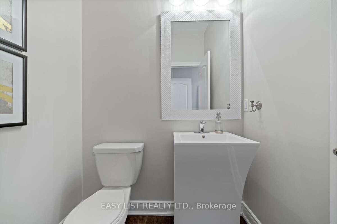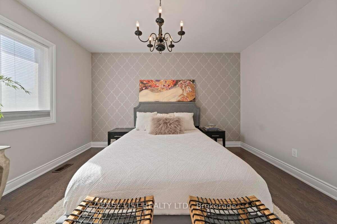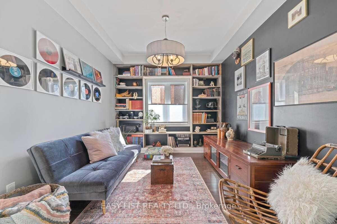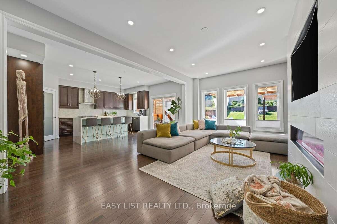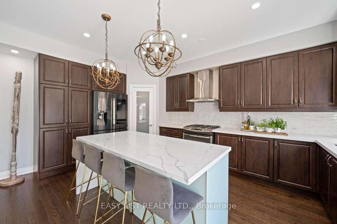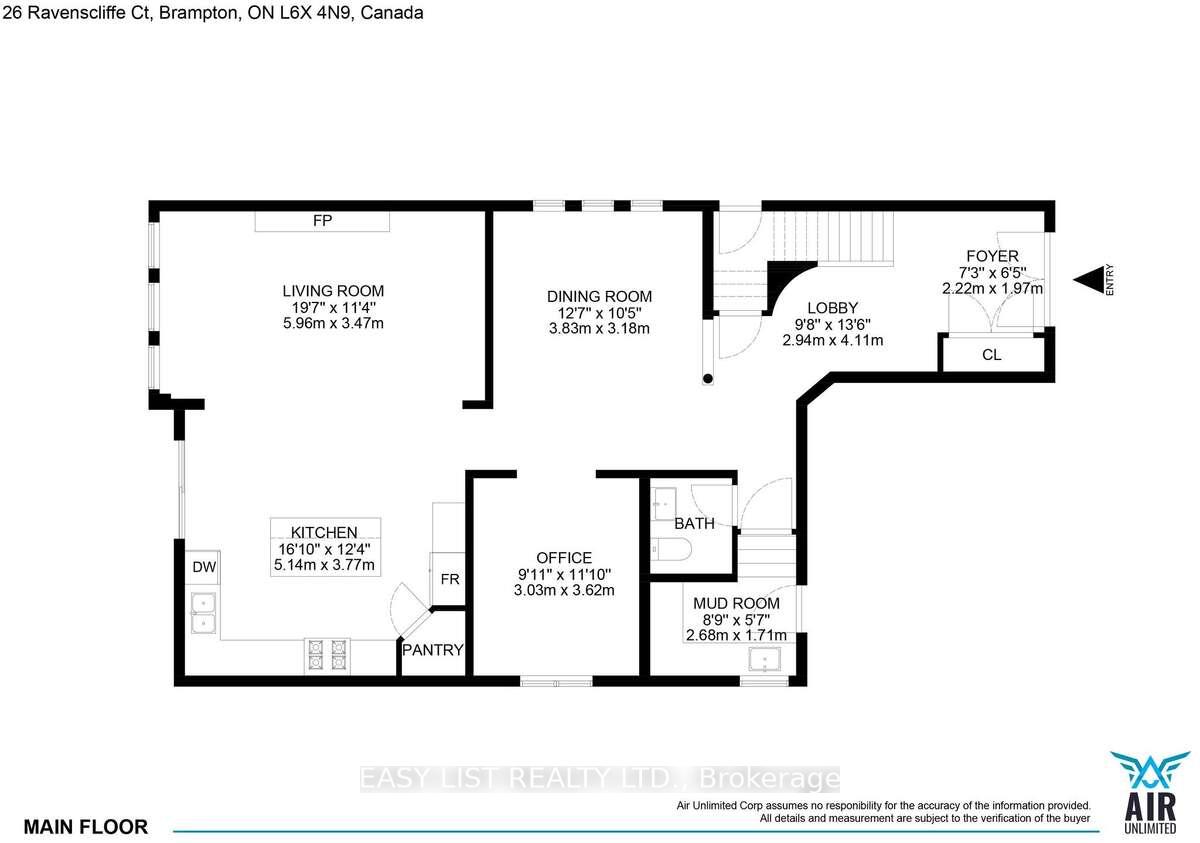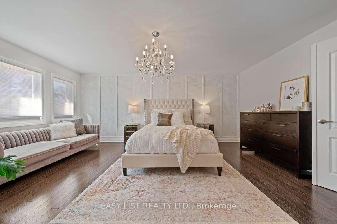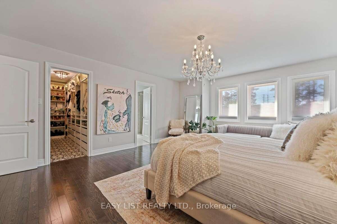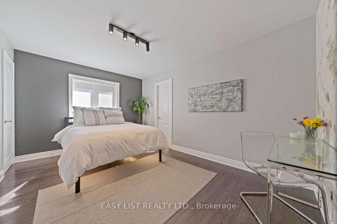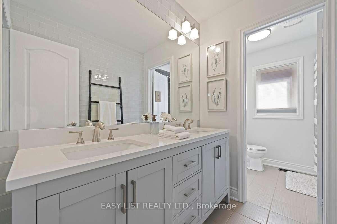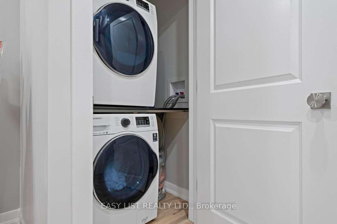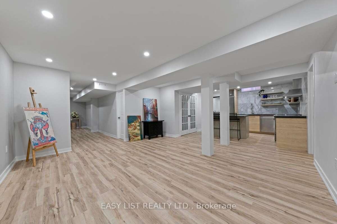$1,799,900
Available - For Sale
Listing ID: W12179429
26 Ravenscliffe Cour , Brampton, L6X 4N8, Peel
| For more info on this property, please click the Brochure button. Welcome to 26 Ravenscliffe Court, a truly exceptional and one-of-a-kind detached home located in the highly sought-after Northwood Park neighborhood of Brampton. Nestled on a premium 9,000+ sq ft lot, this residence offers over 4,400 sq ft of beautifully maintained living space, designed to accommodate multi-generational living or rental income potential. Main Level Features 9-ft ceilings and gleaming hardwood floors Spacious open-concept living room with a cozy fireplace Elegant formal dining room Separate library/home office Stylish powder room and convenient main floor laundry A chefs kitchen with: Massive center island Gas stove High-end finishes. Perfect for both everyday living and entertaining. Outdoor Oasis. Step into your private backyard paradise, set on a rare 252-ft deep lot: Over 1,200 sq ft of luxurious marble flooring Covered terrace perfect for year-round enjoyment Fully fenced yard offering both serenity and security. Second Floor Highlights Five spacious bedrooms and three full bathrooms Two ensuite bedrooms ideal for guests or larger families A built-in office nook and hardwood flooring throughout Income or In-Law Potential: Finished Basement with its separate entrance, the fully finished basement includes: Two additional bedrooms A modern kitchen with an island Separate living area and laundry 3-piece bathroom. Perfect for an in-law suite or rental opportunity. Additional Features Custom window coverings Designer lighting throughout Professional landscaping and exceptional curb appeal. This home blends elegance, space, and versatility, making it a rare find in todays market. |
| Price | $1,799,900 |
| Taxes: | $8036.00 |
| Occupancy: | Owner |
| Address: | 26 Ravenscliffe Cour , Brampton, L6X 4N8, Peel |
| Acreage: | < .50 |
| Directions/Cross Streets: | Red Ash Ct |
| Rooms: | 17 |
| Rooms +: | 7 |
| Bedrooms: | 5 |
| Bedrooms +: | 2 |
| Family Room: | T |
| Basement: | Finished, Separate Ent |
| Level/Floor | Room | Length(ft) | Width(ft) | Descriptions | |
| Room 1 | Second | Bedroom | 18.7 | 14.1 | |
| Room 2 | Second | Bedroom | 15.74 | 12.79 | |
| Room 3 | Second | Bedroom | 14.1 | 10.5 | |
| Room 4 | Second | Bedroom | 11.48 | 10.82 | |
| Room 5 | Second | Bedroom | 10.82 | 9.84 | |
| Room 6 | Main | Kitchen | 16.07 | 12.14 | |
| Room 7 | Main | Family Ro | 19.68 | 11.15 | |
| Room 8 | Main | Family Ro | 19.68 | 11.15 | |
| Room 9 | Basement | Family Ro | 16.4 | 15.09 | |
| Room 10 | Basement | Kitchen | 13.12 | 12.79 | |
| Room 11 | Basement | Bedroom | 13.12 | 10.17 | |
| Room 12 | Basement | Bedroom | 12.14 | 11.15 |
| Washroom Type | No. of Pieces | Level |
| Washroom Type 1 | 4 | Upper |
| Washroom Type 2 | 3 | Upper |
| Washroom Type 3 | 2 | Main |
| Washroom Type 4 | 3 | Lower |
| Washroom Type 5 | 0 |
| Total Area: | 0.00 |
| Property Type: | Detached |
| Style: | 2-Storey |
| Exterior: | Brick, Stone |
| Garage Type: | Attached |
| (Parking/)Drive: | Private |
| Drive Parking Spaces: | 4 |
| Park #1 | |
| Parking Type: | Private |
| Park #2 | |
| Parking Type: | Private |
| Pool: | None |
| Approximatly Square Footage: | 3000-3500 |
| Property Features: | Fenced Yard, Other |
| CAC Included: | N |
| Water Included: | N |
| Cabel TV Included: | N |
| Common Elements Included: | N |
| Heat Included: | N |
| Parking Included: | N |
| Condo Tax Included: | N |
| Building Insurance Included: | N |
| Fireplace/Stove: | Y |
| Heat Type: | Forced Air |
| Central Air Conditioning: | Central Air |
| Central Vac: | Y |
| Laundry Level: | Syste |
| Ensuite Laundry: | F |
| Elevator Lift: | False |
| Sewers: | Sewer |
| Utilities-Cable: | Y |
| Utilities-Hydro: | Y |
$
%
Years
This calculator is for demonstration purposes only. Always consult a professional
financial advisor before making personal financial decisions.
| Although the information displayed is believed to be accurate, no warranties or representations are made of any kind. |
| EASY LIST REALTY LTD. |
|
|

Frank Gallo
Sales Representative
Dir:
416-433-5981
Bus:
647-479-8477
Fax:
647-479-8457
| Virtual Tour | Book Showing | Email a Friend |
Jump To:
At a Glance:
| Type: | Freehold - Detached |
| Area: | Peel |
| Municipality: | Brampton |
| Neighbourhood: | Northwood Park |
| Style: | 2-Storey |
| Tax: | $8,036 |
| Beds: | 5+2 |
| Baths: | 5 |
| Fireplace: | Y |
| Pool: | None |
Locatin Map:
Payment Calculator:

