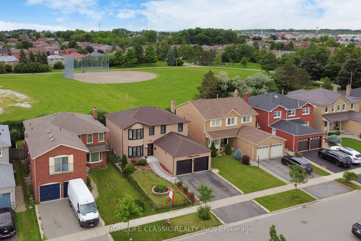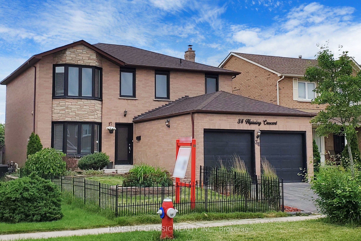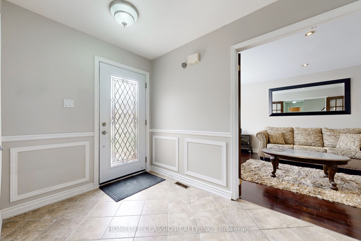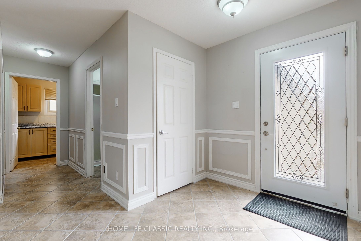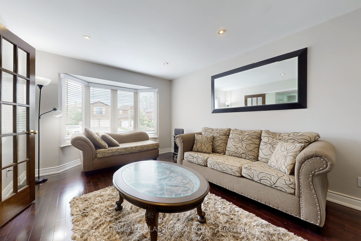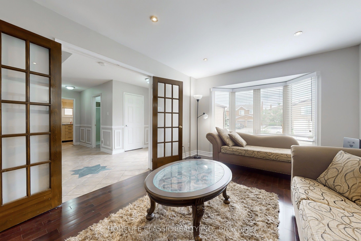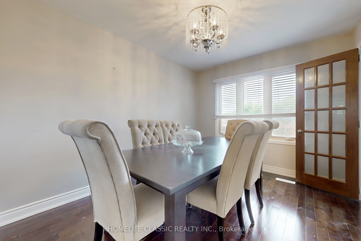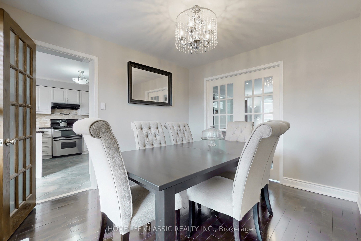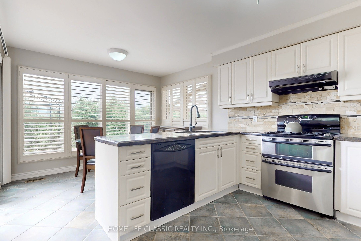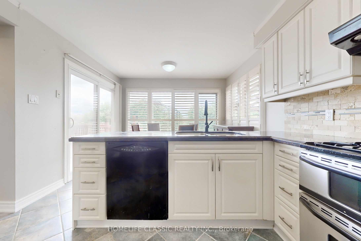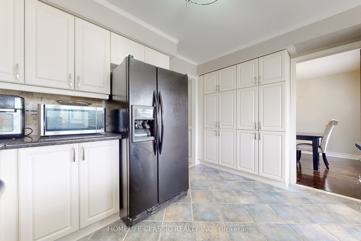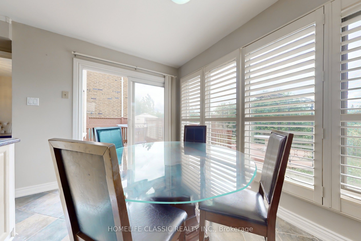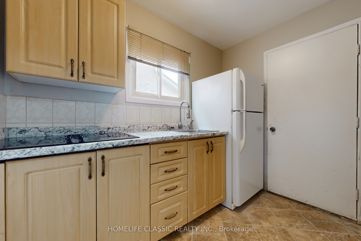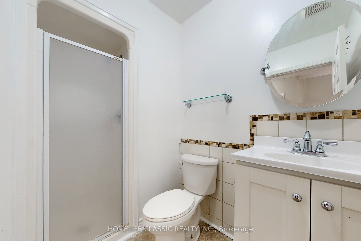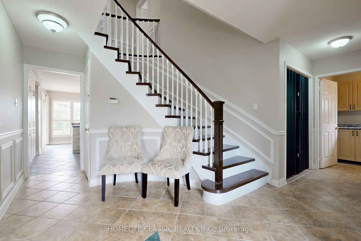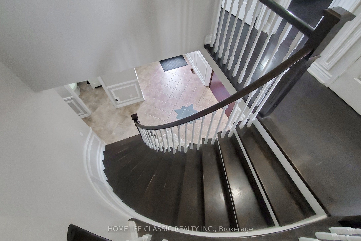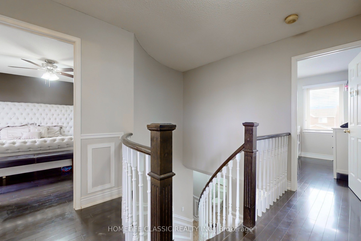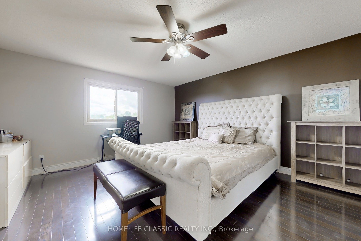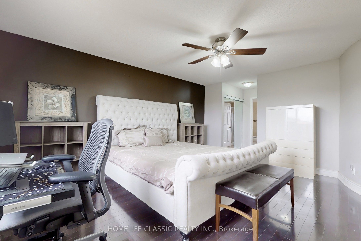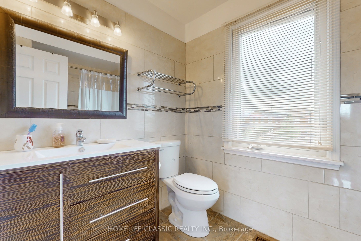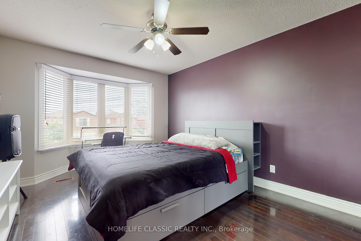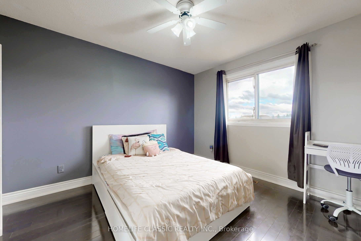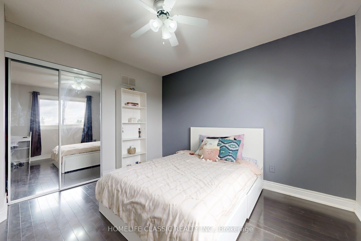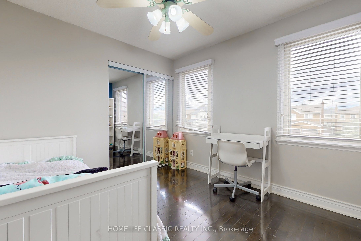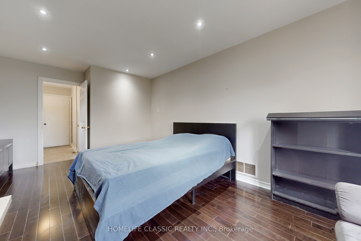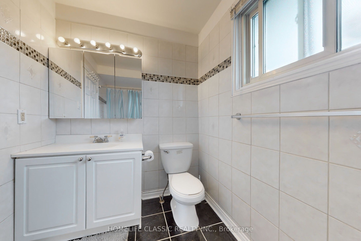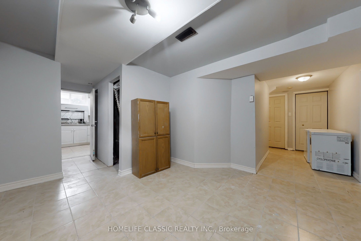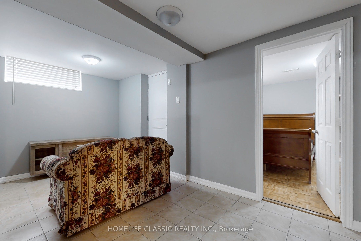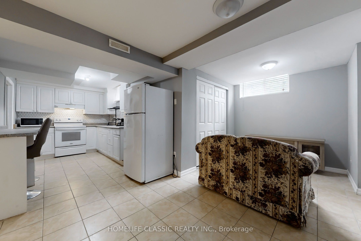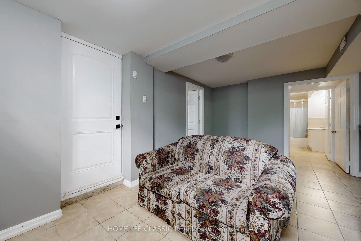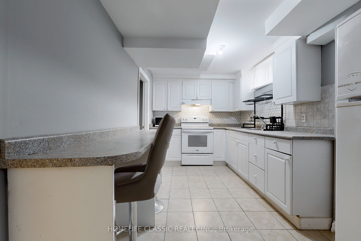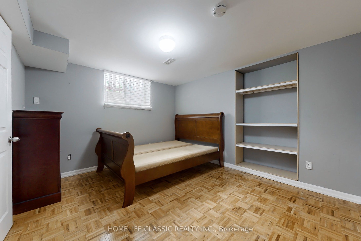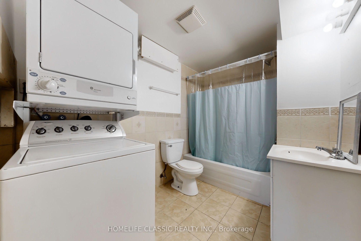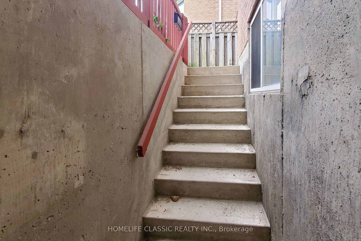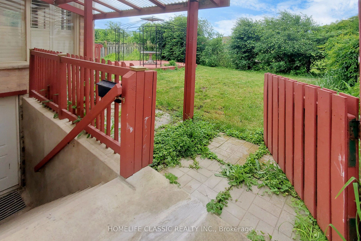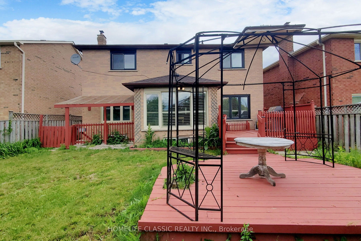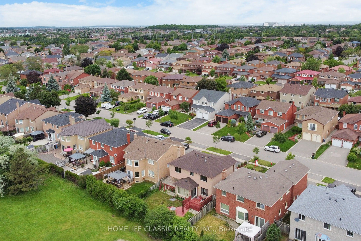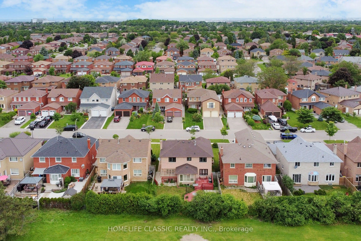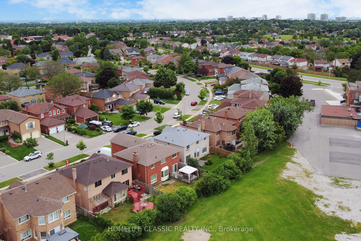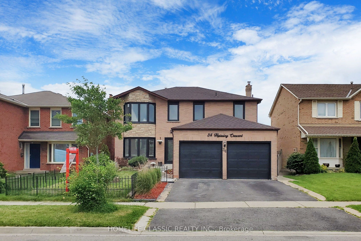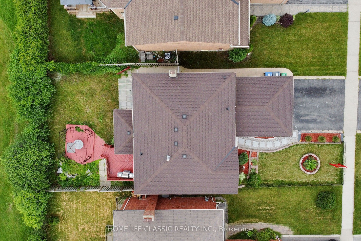$1,225,000
Available - For Sale
Listing ID: W9047573
34 Nipissing Cres , Brampton, L6S 5A3, Ontario
| Welcome to 34 Nipissing Cres, Brampton, a Well-Maintained, Gorgeous 2-Storey Detached Home Nestled in the Family-Oriented Neighbourhood of Westgate. Boasting a Spacious Layout on a 45 x 110 ft Lot, this Home Features Five Bedrooms & Five Washrooms and Backs onto Green Space, Ensuring Privacy & Tranquility. The Large Deck and Fully Fenced Yard Create a Serene Outdoor Oasis. Location is Key, with Easy Access to Hwy 410, Bramalea City Centre, Trinity Commons Mall, Schools, Groceries, and Bus Stops. The Main Floor Welcomes you with a Spacious Foyer, an Open Staircase, a Large Living & Dining Area with Hardwood Floors & A Bay Window Offering Lots of Natural Light, an Open Concept Eat-In Kitchen & a Walk-Out to the Deck. A Convenient 5th Bedroom on the Main Floor with Fireplace & Garage Access Add to the Home's Appeal. Upstairs, find Four Generously Sized Bedrooms, Including a Primary Bedroom with a 4pc Ensuite & Dual closets. The Finished Basement Offers a Rec Room, Spare Bedroom, and A Separate One Bedroom In-Law Suite With A Separate Entrance. Close to Parks, Top-Rated Schools, and Highways, This Home Offers A Lifestyle to be Enjoyed. |
| Price | $1,225,000 |
| Taxes: | $5539.53 |
| DOM | 40 |
| Occupancy by: | Owner |
| Address: | 34 Nipissing Cres , Brampton, L6S 5A3, Ontario |
| Lot Size: | 45.00 x 110.00 (Feet) |
| Directions/Cross Streets: | Dixie Rd & Bovaird Dr E |
| Rooms: | 8 |
| Bedrooms: | 4 |
| Bedrooms +: | 3 |
| Kitchens: | 1 |
| Kitchens +: | 1 |
| Family Room: | N |
| Basement: | Sep Entrance, Walk-Up |
| Property Type: | Detached |
| Style: | 2-Storey |
| Exterior: | Brick |
| Garage Type: | Attached |
| (Parking/)Drive: | Pvt Double |
| Drive Parking Spaces: | 2 |
| Pool: | None |
| Property Features: | Library, Park, Place Of Worship, Public Transit, Rec Centre, School |
| Fireplace/Stove: | Y |
| Heat Source: | Gas |
| Heat Type: | Forced Air |
| Central Air Conditioning: | Central Air |
| Laundry Level: | Lower |
| Sewers: | Sewers |
| Water: | Municipal |
| Utilities-Cable: | A |
| Utilities-Hydro: | A |
| Utilities-Sewers: | A |
| Utilities-Gas: | A |
| Utilities-Municipal Water: | A |
| Utilities-Telephone: | A |
$
%
Years
This calculator is for demonstration purposes only. Always consult a professional
financial advisor before making personal financial decisions.
| Although the information displayed is believed to be accurate, no warranties or representations are made of any kind. |
| HOMELIFE CLASSIC REALTY INC. |
|
|

Frank Gallo
Sales Representative
Dir:
416-433-5981
Bus:
647-479-8477
Fax:
647-479-8457
| Virtual Tour | Book Showing | Email a Friend |
Jump To:
At a Glance:
| Type: | Freehold - Detached |
| Area: | Peel |
| Municipality: | Brampton |
| Neighbourhood: | Westgate |
| Style: | 2-Storey |
| Lot Size: | 45.00 x 110.00(Feet) |
| Tax: | $5,539.53 |
| Beds: | 4+3 |
| Baths: | 5 |
| Fireplace: | Y |
| Pool: | None |
Locatin Map:
Payment Calculator:

