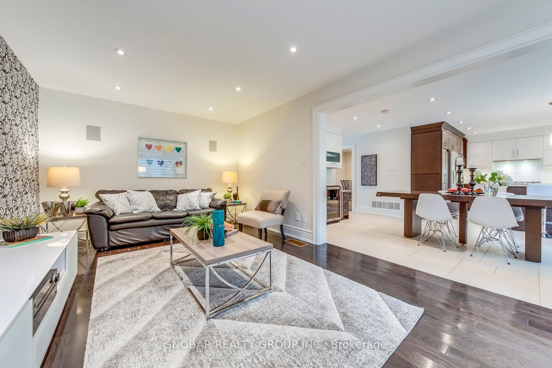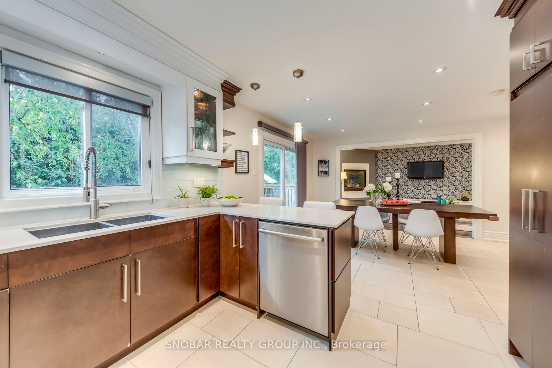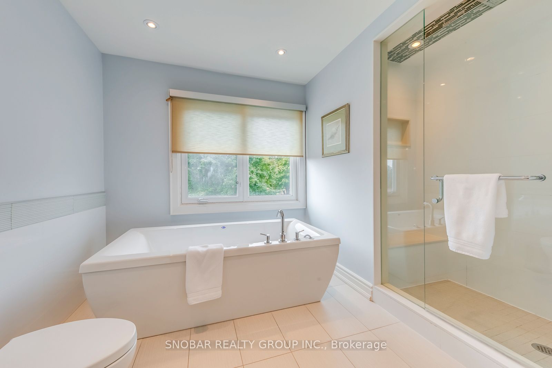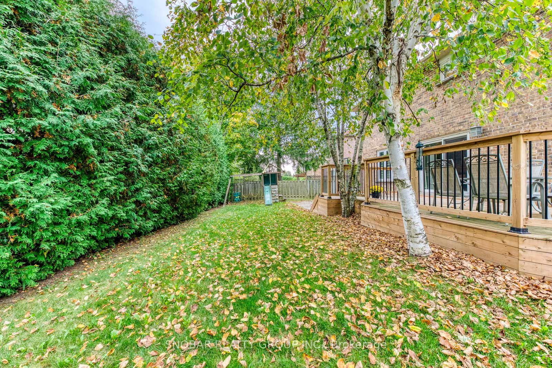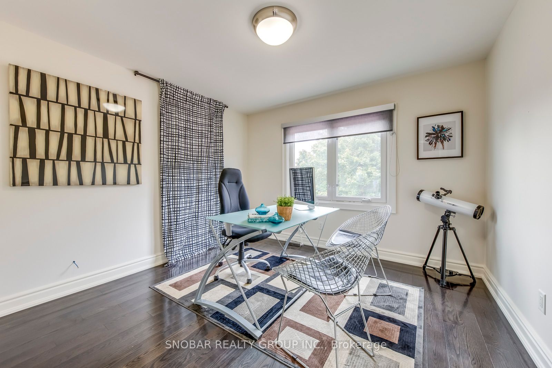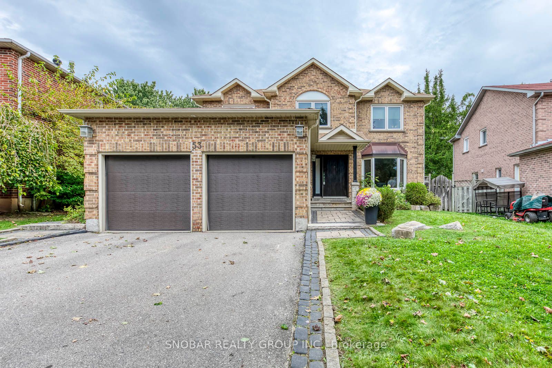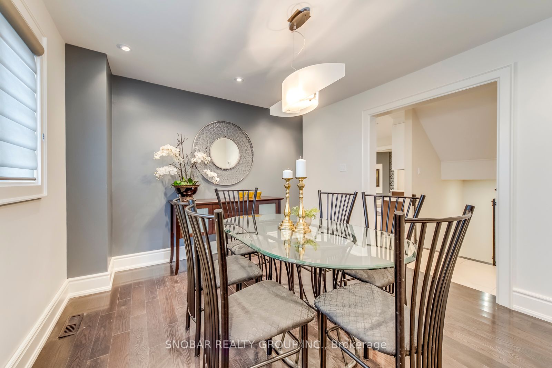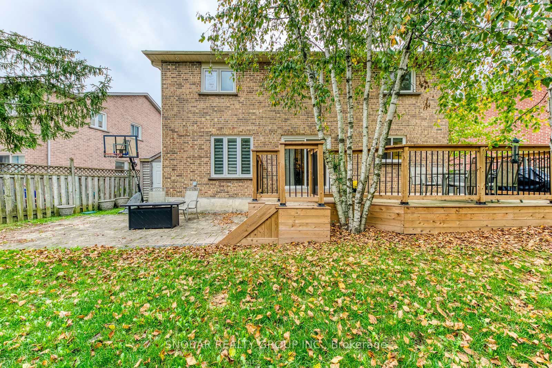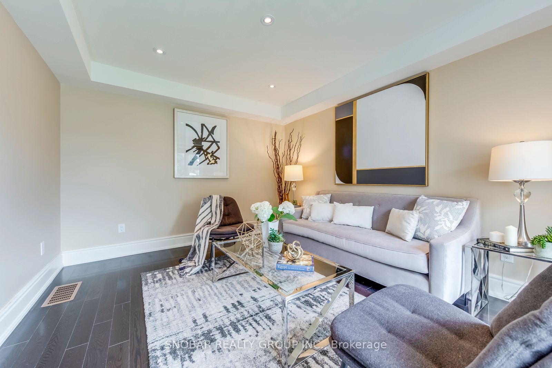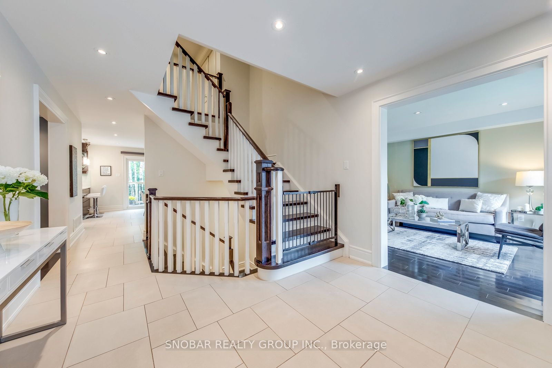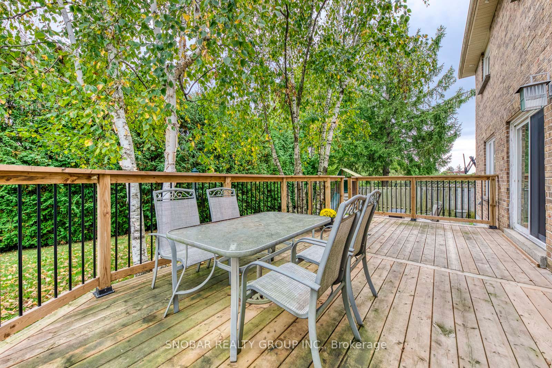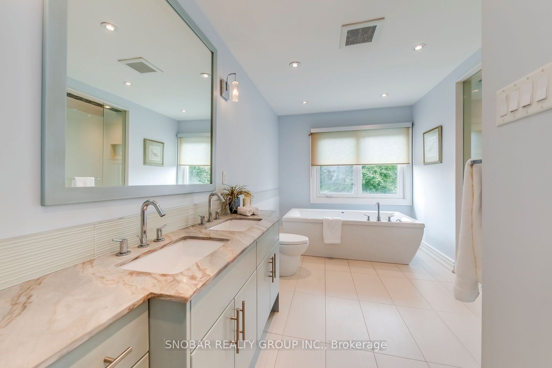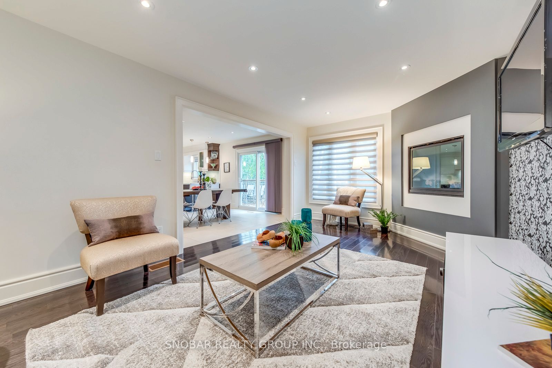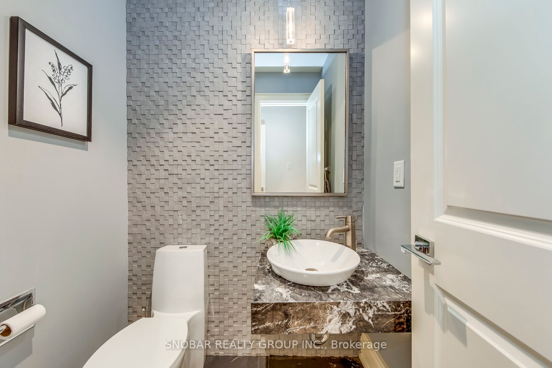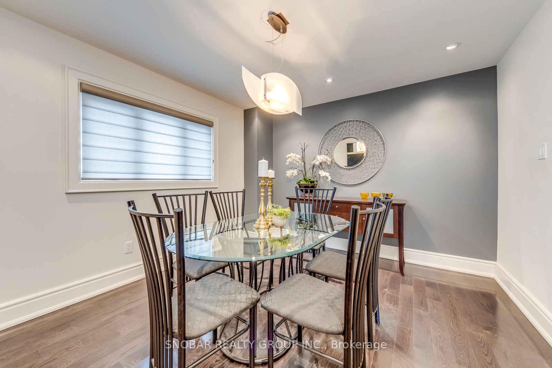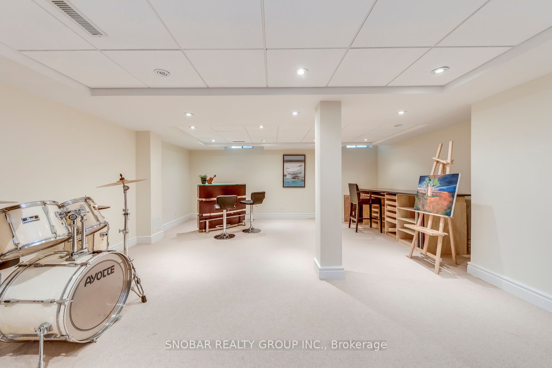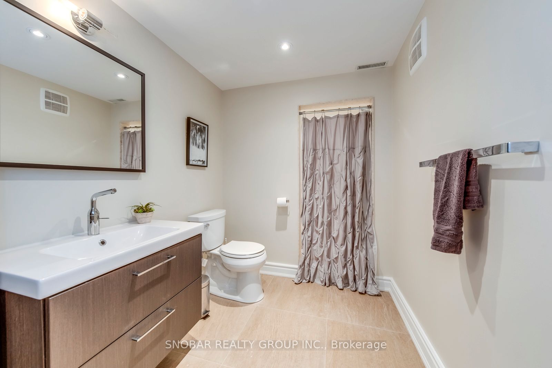$1,699,888
Available - For Sale
Listing ID: N9384236
53 Topham Cres , Richmond Hill, L4C 9H2, Ontario
| Welcome to Your Dream Home on a Premium Ravine Lot! This spectacular renovated home offers luxurious living with no expense spared. The stunning gourmet kitchen features top-of-the-line appliances, a coffee and wine bar, and a breakfast area that walks out to a two-tier deck backing onto ravine. The open-concept family room boasts a fireplace, built-in speakers, and hardwood floors that flow seamlessly throughout the home. The spacious primary bedroom offers a tranquil retreat, complete with a spa-like ensuite featuring a soaker tub, rain shower and programmable heated floors. With four beautifully renovated bathrooms, custom 'Hunter Douglas' window coverings, and elegant finishes at every turn, this home embodies sophistication and comfort. Located close to schools, parks, shopping, and transit, this is a truly unique property that blends luxury with nature. Don't miss your chance to make this one-of-a-kind home yours! |
| Price | $1,699,888 |
| Taxes: | $7360.00 |
| Address: | 53 Topham Cres , Richmond Hill, L4C 9H2, Ontario |
| Lot Size: | 46.13 x 110.86 (Feet) |
| Directions/Cross Streets: | Bathurst/Elgin Mills |
| Rooms: | 9 |
| Rooms +: | 3 |
| Bedrooms: | 4 |
| Bedrooms +: | 1 |
| Kitchens: | 1 |
| Family Room: | Y |
| Basement: | Finished |
| Property Type: | Detached |
| Style: | 2-Storey |
| Exterior: | Brick |
| Garage Type: | Attached |
| (Parking/)Drive: | Private |
| Drive Parking Spaces: | 4 |
| Pool: | None |
| Fireplace/Stove: | Y |
| Heat Source: | Gas |
| Heat Type: | Forced Air |
| Central Air Conditioning: | Central Air |
| Sewers: | Sewers |
| Water: | Municipal |
$
%
Years
This calculator is for demonstration purposes only. Always consult a professional
financial advisor before making personal financial decisions.
| Although the information displayed is believed to be accurate, no warranties or representations are made of any kind. |
| SNOBAR REALTY GROUP INC. |
|
|

Frank Gallo
Sales Representative
Dir:
416-433-5981
Bus:
647-479-8477
Fax:
647-479-8457
| Book Showing | Email a Friend |
Jump To:
At a Glance:
| Type: | Freehold - Detached |
| Area: | York |
| Municipality: | Richmond Hill |
| Neighbourhood: | Westbrook |
| Style: | 2-Storey |
| Lot Size: | 46.13 x 110.86(Feet) |
| Tax: | $7,360 |
| Beds: | 4+1 |
| Baths: | 4 |
| Fireplace: | Y |
| Pool: | None |
Locatin Map:
Payment Calculator:

