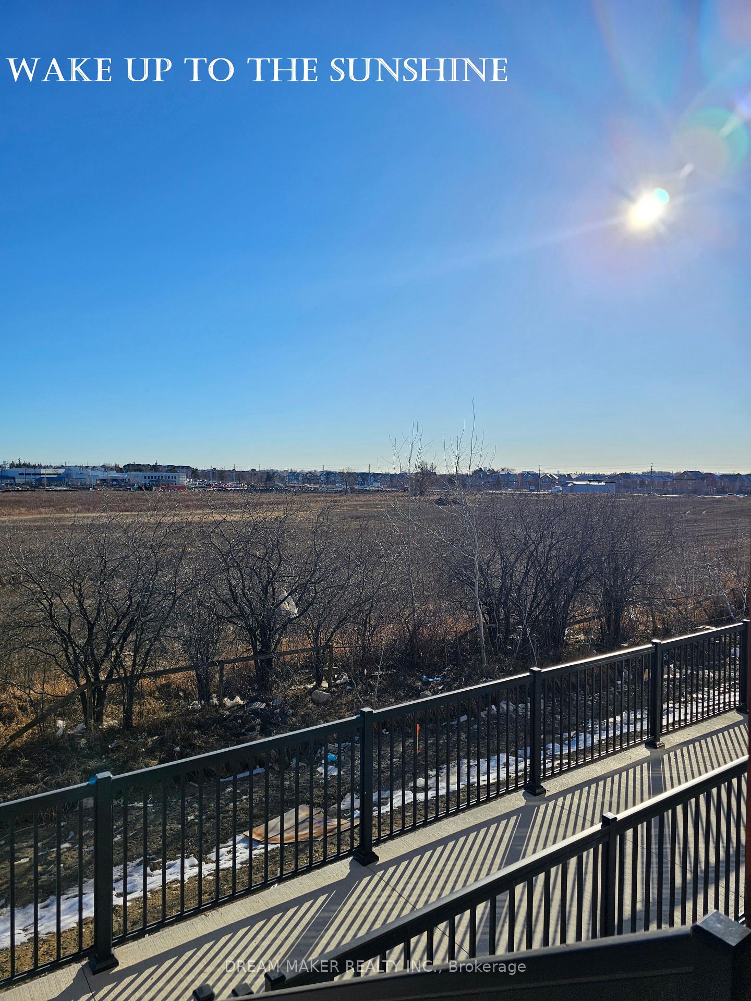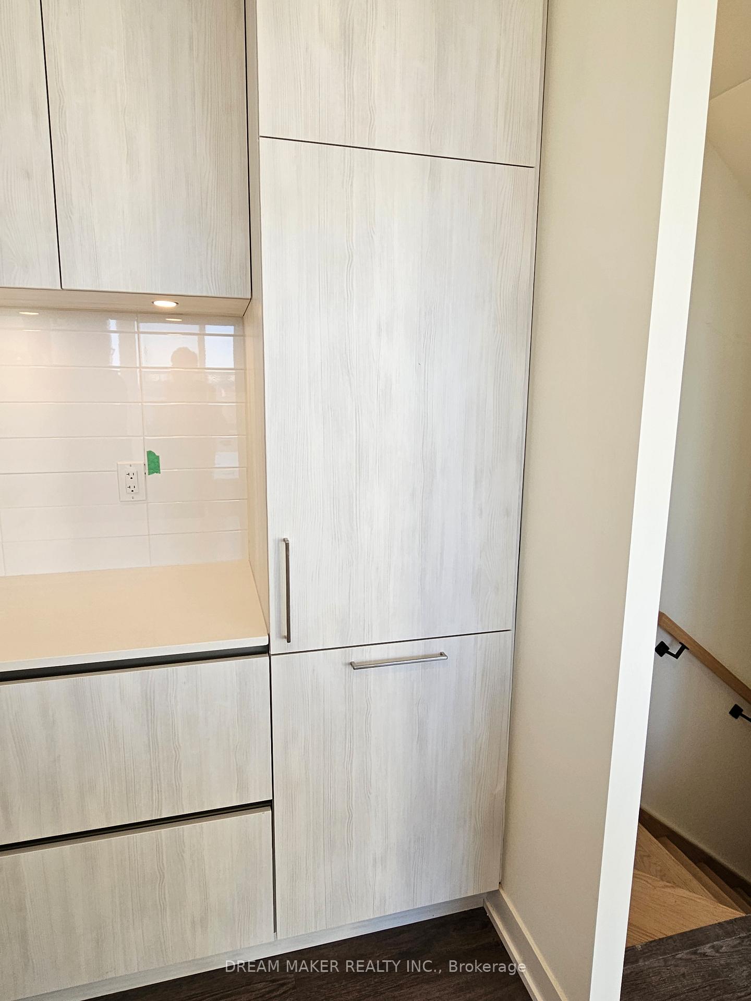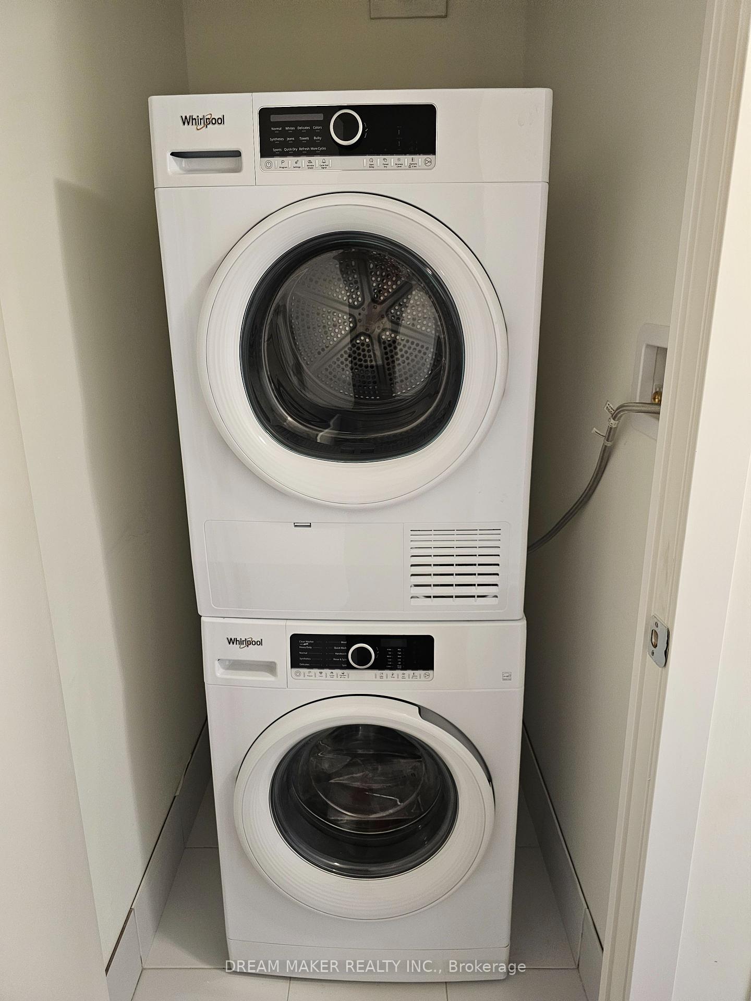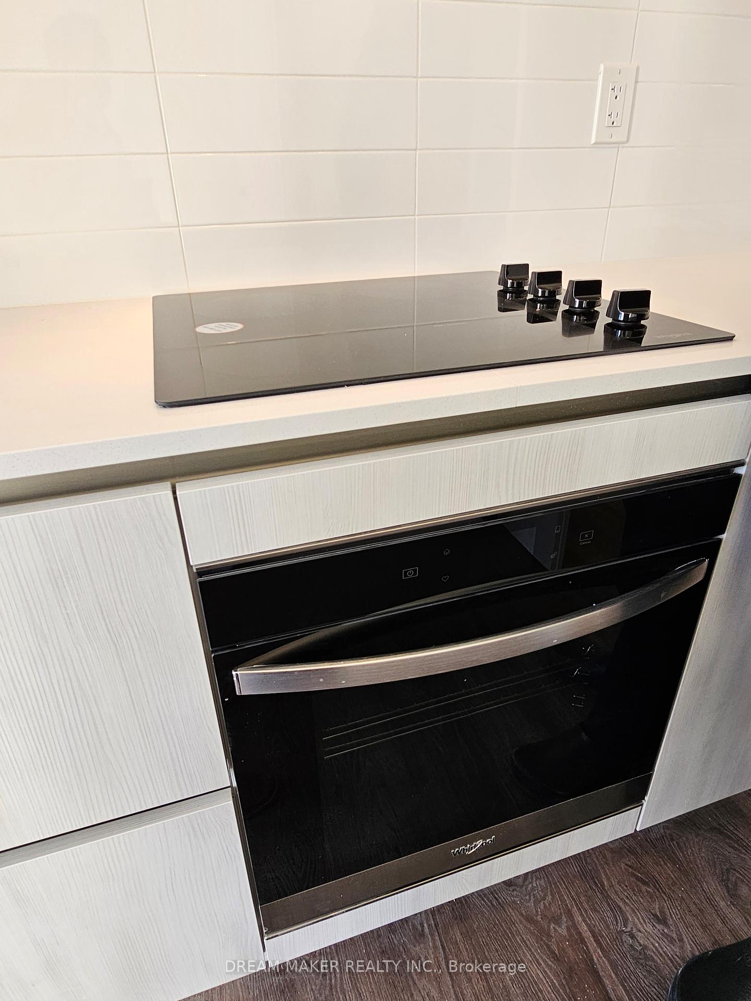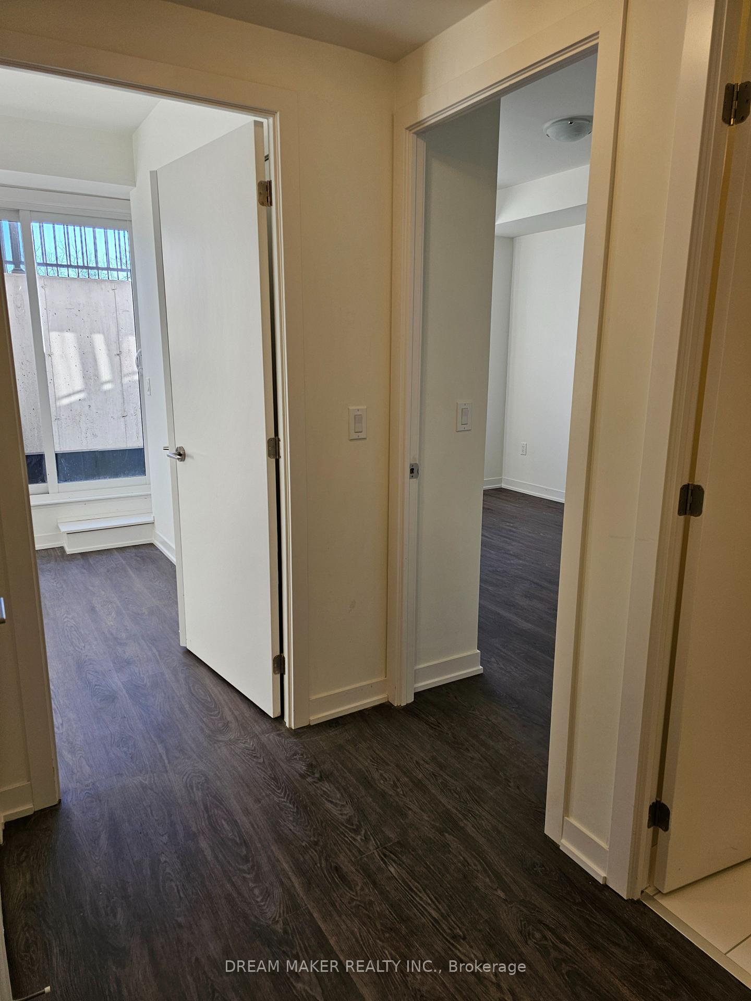$708,200
Available - For Sale
Listing ID: N9013007
5 Steckley House Lane , Unit 712, Richmond Hill, L4S 1M4, Ontario
| Modern 2 bed 3 bath, Grand 10ft ceilings on main and 9ft ceilings on lower. The BEST location & view in the complex, overlooking the trees and open field. RARE Full size windows throughout. Balcony and Patio are available to enjoy the outdoors. Clean and Modern BRAND NEW Condo Town. Close proximity to the Elevator that leads to underground parking and a short walk to the waste disposal area. AAA location - close proximity to Golf courses, top schools, shopping, trails, and access to HWY 404 - Assignment Sale - Maintenance includes: Unlimited High Speed Internet, Parking, Locker, Snow Removal from sidewalks & walkways, and landscaping. All utilities are individually metered. |
| Extras: Fridge, Stove, Dishwasher, Washer, Dryer |
| Price | $708,200 |
| Taxes: | $0.00 |
| Maintenance Fee: | 248.61 |
| Address: | 5 Steckley House Lane , Unit 712, Richmond Hill, L4S 1M4, Ontario |
| Province/State: | Ontario |
| Condo Corporation No | NA |
| Level | 1 |
| Unit No | 712 |
| Directions/Cross Streets: | Bayview/Elgin Mills |
| Rooms: | 5 |
| Bedrooms: | 2 |
| Bedrooms +: | |
| Kitchens: | 1 |
| Family Room: | N |
| Basement: | None |
| Approximatly Age: | New |
| Property Type: | Condo Townhouse |
| Style: | 2-Storey |
| Exterior: | Brick |
| Garage Type: | Underground |
| Garage(/Parking)Space: | 1.00 |
| Drive Parking Spaces: | 0 |
| Park #1 | |
| Parking Type: | Owned |
| Exposure: | E |
| Balcony: | Open |
| Locker: | Owned |
| Pet Permited: | Restrict |
| Approximatly Age: | New |
| Approximatly Square Footage: | 900-999 |
| Building Amenities: | Bbqs Allowed, Concierge, Visitor Parking |
| Property Features: | Park, Public Transit |
| Maintenance: | 248.61 |
| Common Elements Included: | Y |
| Parking Included: | Y |
| Building Insurance Included: | Y |
| Fireplace/Stove: | N |
| Heat Source: | Gas |
| Heat Type: | Forced Air |
| Central Air Conditioning: | Central Air |
| Ensuite Laundry: | Y |
$
%
Years
This calculator is for demonstration purposes only. Always consult a professional
financial advisor before making personal financial decisions.
| Although the information displayed is believed to be accurate, no warranties or representations are made of any kind. |
| DREAM MAKER REALTY INC. |
|
|

Frank Gallo
Sales Representative
Dir:
416-433-5981
Bus:
647-479-8477
Fax:
647-479-8457
| Book Showing | Email a Friend |
Jump To:
At a Glance:
| Type: | Condo - Condo Townhouse |
| Area: | York |
| Municipality: | Richmond Hill |
| Neighbourhood: | Rural Richmond Hill |
| Style: | 2-Storey |
| Approximate Age: | New |
| Maintenance Fee: | $248.61 |
| Beds: | 2 |
| Baths: | 3 |
| Garage: | 1 |
| Fireplace: | N |
Locatin Map:
Payment Calculator:

