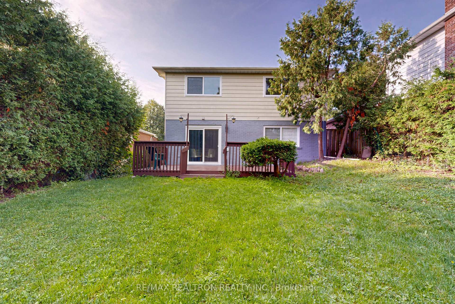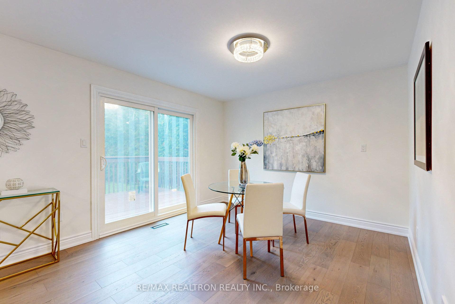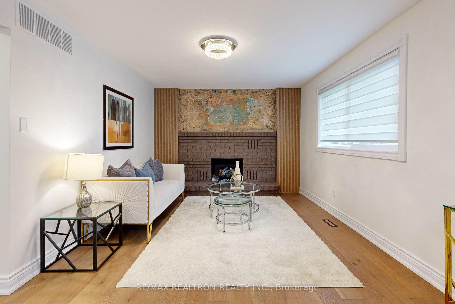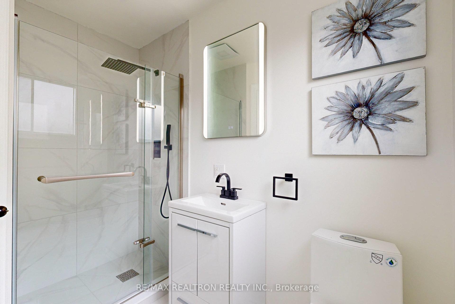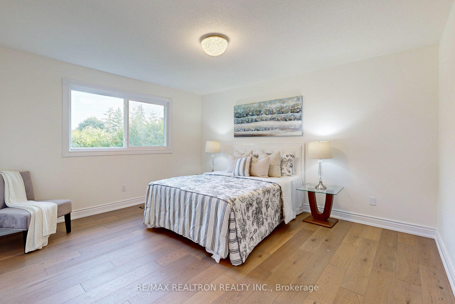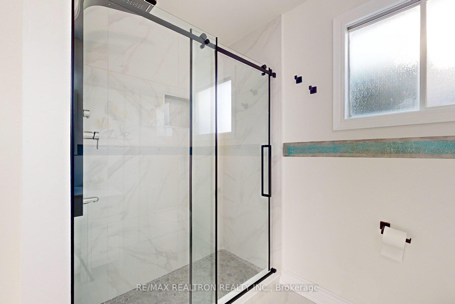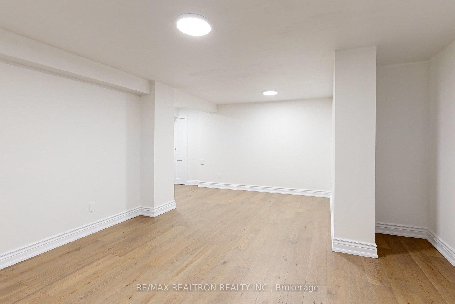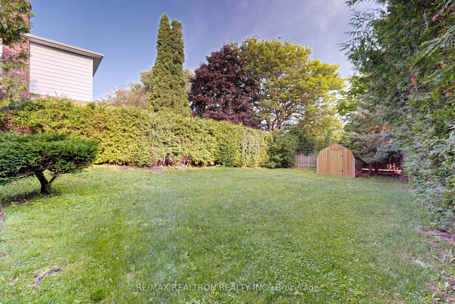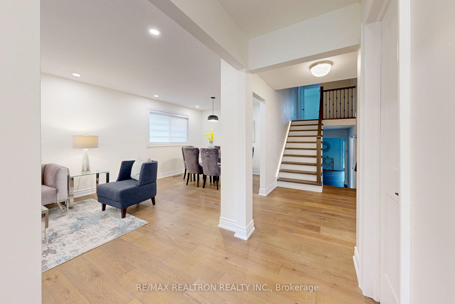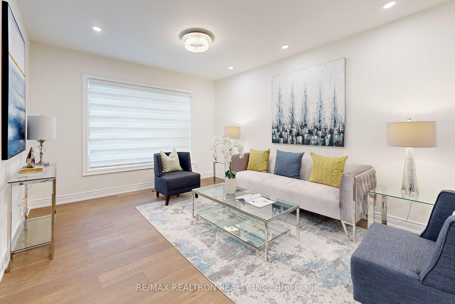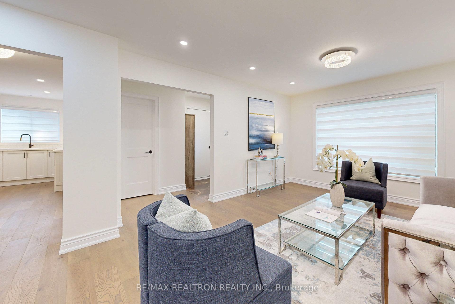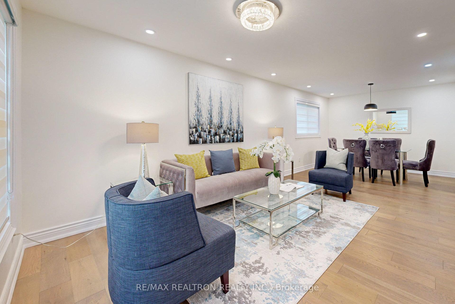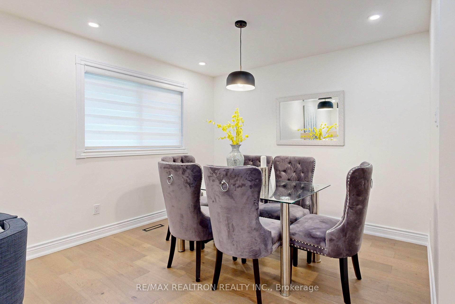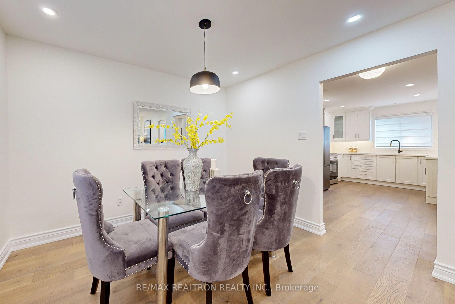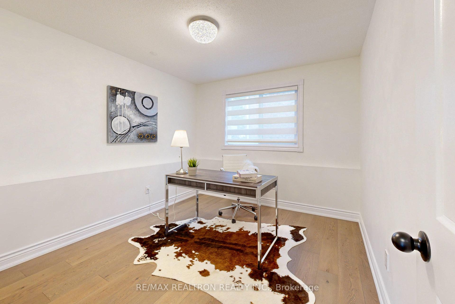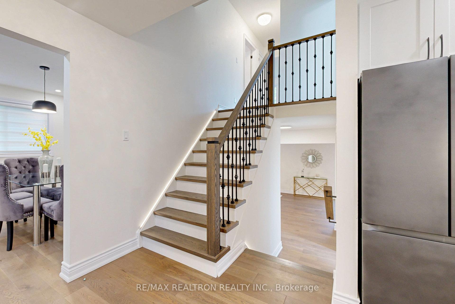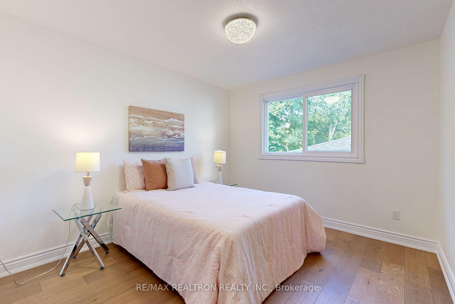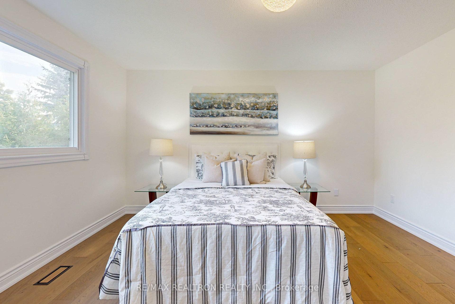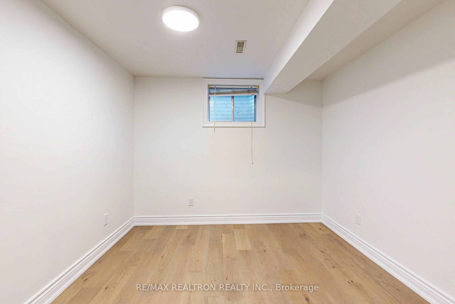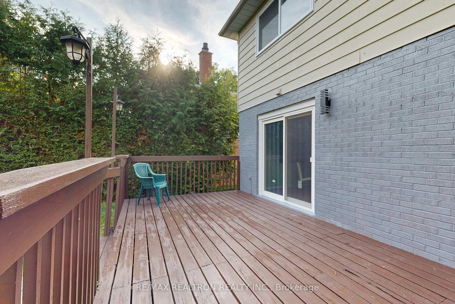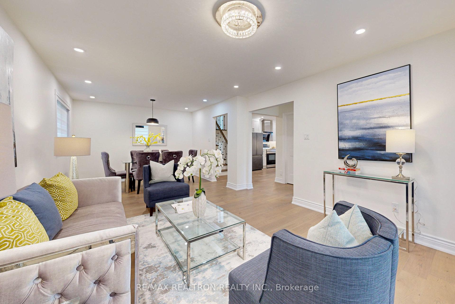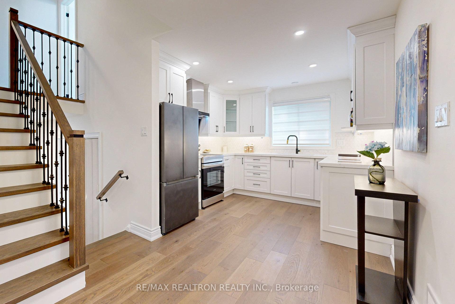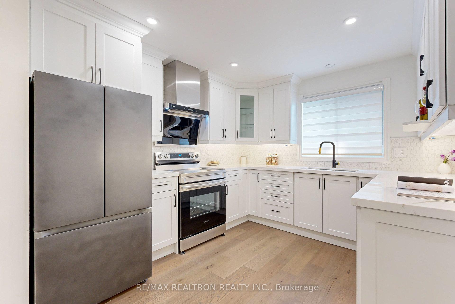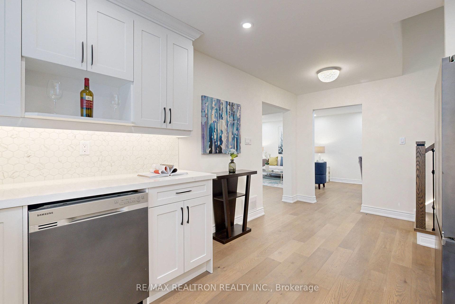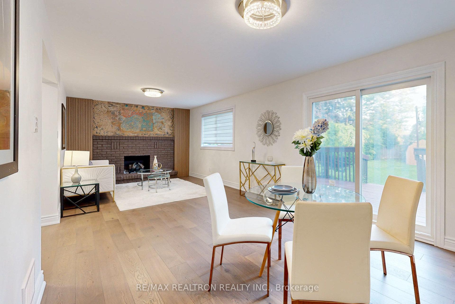$1,399,000
Available - For Sale
Listing ID: N9257211
5 Illingworth Crt , Aurora, L4G 3T7, Ontario
| Welcome to *** 5 Illingworth Crt *** , Wonderfully Detached (Backsplit 4) Fully Renovated In Aurora Height Community, Upgraded Large Family Home Nestled On Extra Deep Pool Sized Lot In A Quiet & Fantastic Cul-De-Sac In A Sought After Exclusive Community! Close To Parks, Schools (St. Andrews College & St. Anne School), Transit & Shoppings, Freshly painted, New Kitchen Cabinet With Newer S/S Appliances , Bathrooms, Laundry, Hardwood Floorings, Windows, Blinds, Pot Lights, Light Fixtures, Stairs, Railing, Wireless outside Main Entrance Door Camera And Landscaping. Side Entrance Door, Access From Garage To Inside, Huge Family Room Walk-Out To Large Deck And Lovely Backyard. No Side Walk In Front, Close To Tons Of Restaurants, Homedepot, Walmart, Longo's, Cineplex, Church And Many More, A Few Minutes Drive To Costco And Hwy 404. Floor Area Included Basement Almost 2500 Sqft. |
| Extras: All Existing Appliances Included: S/S Fridge, Stove, Dishwasher, Microwave, Washer/Dryer (2 Sets Main & Basement), Garage Floor Freshly Painted Plus Car Charge High Amps Outlet 240V And Garage Door Opener Remote, Windows Coverings. |
| Price | $1,399,000 |
| Taxes: | $5600.00 |
| Address: | 5 Illingworth Crt , Aurora, L4G 3T7, Ontario |
| Lot Size: | 56.40 x 152.24 (Feet) |
| Acreage: | < .50 |
| Directions/Cross Streets: | Yonge/Orchard Heights/Bathurst |
| Rooms: | 8 |
| Rooms +: | 3 |
| Bedrooms: | 3 |
| Bedrooms +: | 2 |
| Kitchens: | 1 |
| Family Room: | Y |
| Basement: | Finished |
| Property Type: | Detached |
| Style: | Backsplit 4 |
| Exterior: | Alum Siding, Brick |
| Garage Type: | Attached |
| (Parking/)Drive: | Private |
| Drive Parking Spaces: | 4 |
| Pool: | None |
| Approximatly Square Footage: | 2000-2500 |
| Property Features: | Cul De Sac, Fenced Yard, Library, Park, Rec Centre, School |
| Fireplace/Stove: | Y |
| Heat Source: | Gas |
| Heat Type: | Forced Air |
| Central Air Conditioning: | Central Air |
| Laundry Level: | Main |
| Elevator Lift: | N |
| Sewers: | Sewers |
| Water: | Municipal |
$
%
Years
This calculator is for demonstration purposes only. Always consult a professional
financial advisor before making personal financial decisions.
| Although the information displayed is believed to be accurate, no warranties or representations are made of any kind. |
| RE/MAX REALTRON REALTY INC. |
|
|

Frank Gallo
Sales Representative
Dir:
416-433-5981
Bus:
647-479-8477
Fax:
647-479-8457
| Virtual Tour | Book Showing | Email a Friend |
Jump To:
At a Glance:
| Type: | Freehold - Detached |
| Area: | York |
| Municipality: | Aurora |
| Neighbourhood: | Aurora Heights |
| Style: | Backsplit 4 |
| Lot Size: | 56.40 x 152.24(Feet) |
| Tax: | $5,600 |
| Beds: | 3+2 |
| Baths: | 3 |
| Fireplace: | Y |
| Pool: | None |
Locatin Map:
Payment Calculator:

