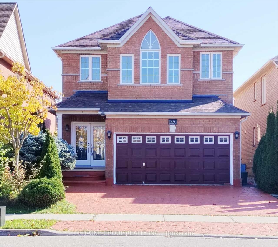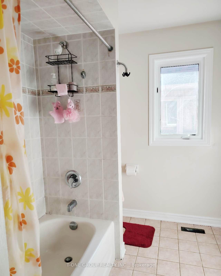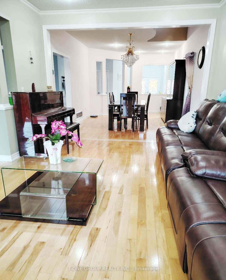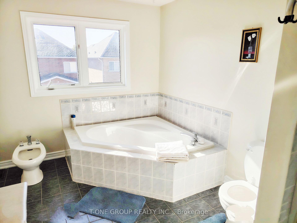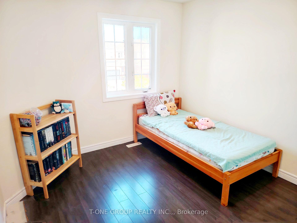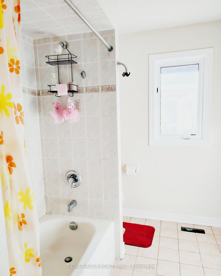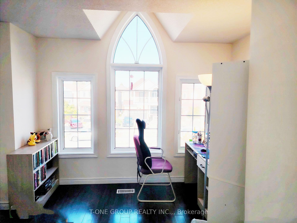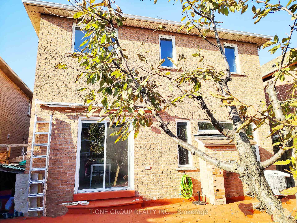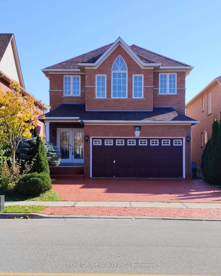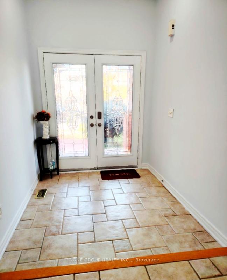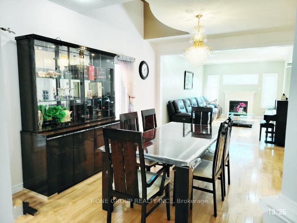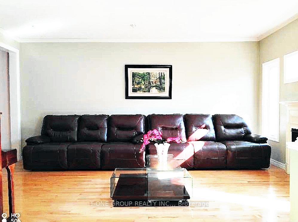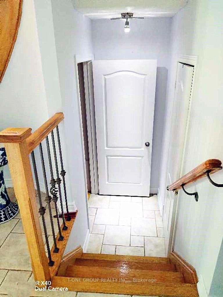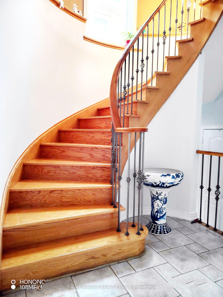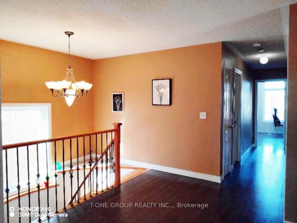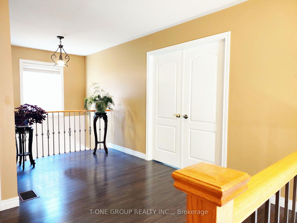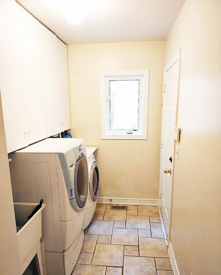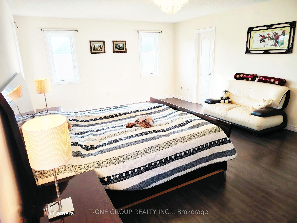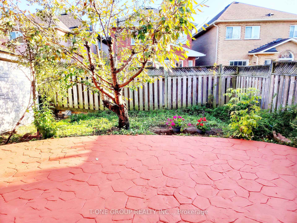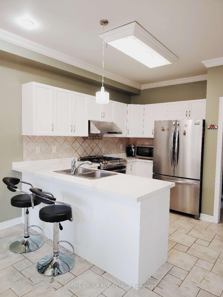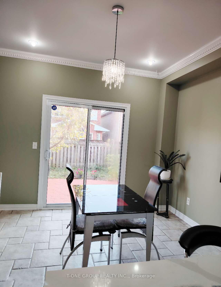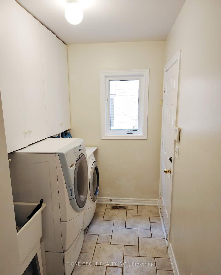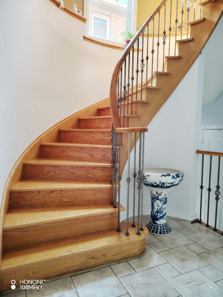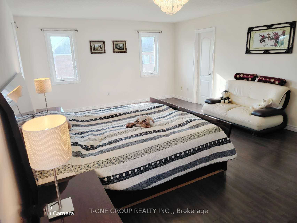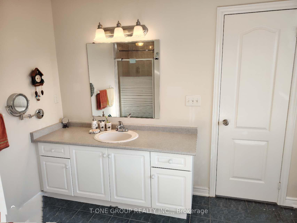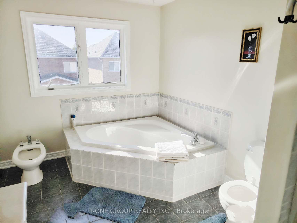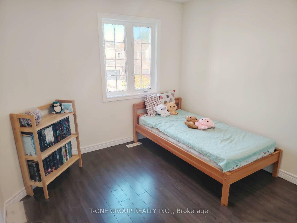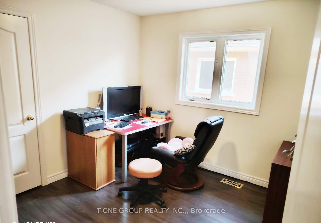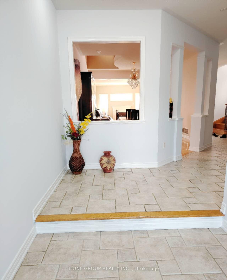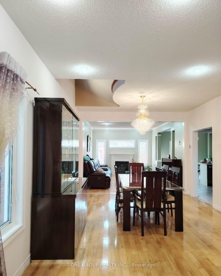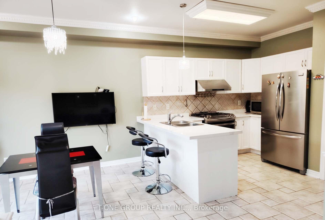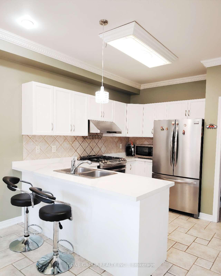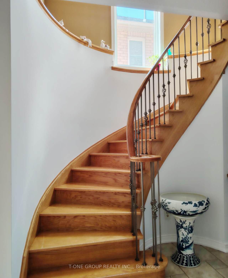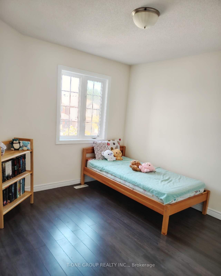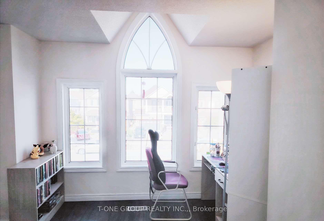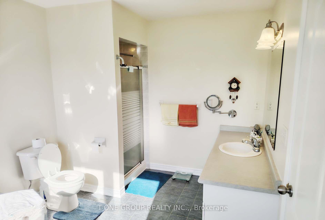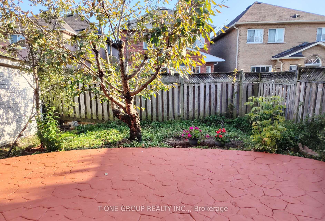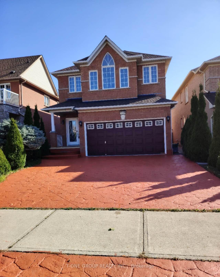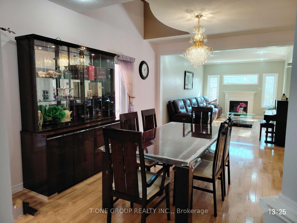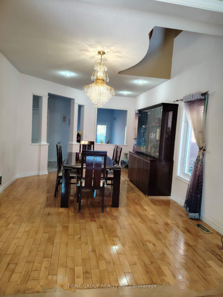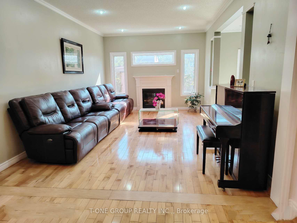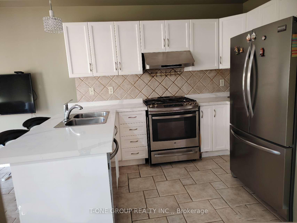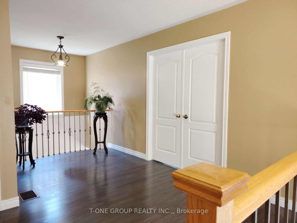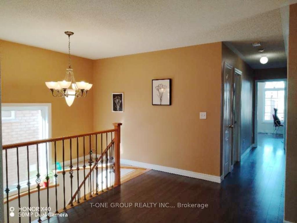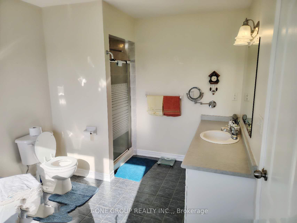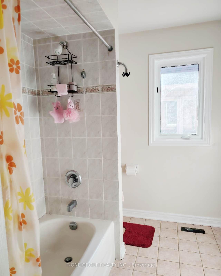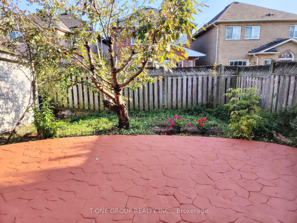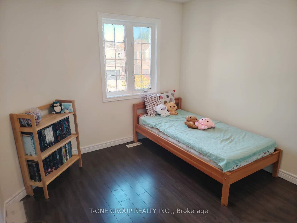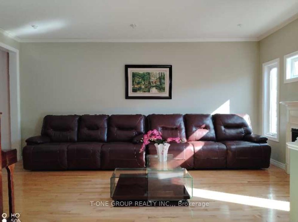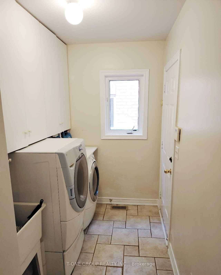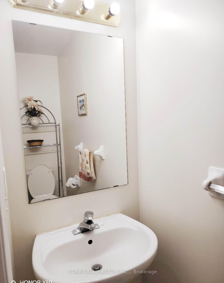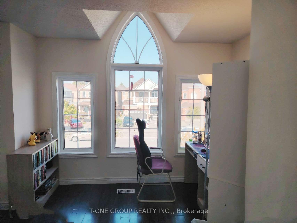$1,449,000
Available - For Sale
Listing ID: N9418281
49 Norwood Ave , Vaughan, L6A 3V6, Ontario
| Don't Miss out this Stunning 4 Bedroom, 3 Bathroom Detached Home In the Heart of Maple! Walking Distance to School, Park, Bank, Stores, Restaurants bus stop and Wonderland. 10 Minutes to Hwy 400, 8 Minutes drive to Vaughan Mills Mall. 5 Minutes drive to newly build Cortellucci Vaughan Hospital. Newly Painted, B/I Dishwasher, frige, stove. The master bedroom features a 5-piece ensuite and walk-in closet. Hot Water tank owned. |
| Price | $1,449,000 |
| Taxes: | $6167.27 |
| Address: | 49 Norwood Ave , Vaughan, L6A 3V6, Ontario |
| Lot Size: | 35.14 x 108.27 (Feet) |
| Acreage: | < .50 |
| Directions/Cross Streets: | Jane/Rutherford |
| Rooms: | 10 |
| Rooms +: | 1 |
| Bedrooms: | 4 |
| Bedrooms +: | |
| Kitchens: | 1 |
| Family Room: | Y |
| Basement: | Part Fin |
| Approximatly Age: | 16-30 |
| Property Type: | Detached |
| Style: | 2-Storey |
| Exterior: | Brick |
| Garage Type: | Attached |
| (Parking/)Drive: | Private |
| Drive Parking Spaces: | 2 |
| Pool: | None |
| Approximatly Age: | 16-30 |
| Approximatly Square Footage: | 2500-3000 |
| Fireplace/Stove: | Y |
| Heat Source: | Gas |
| Heat Type: | Forced Air |
| Central Air Conditioning: | Central Air |
| Laundry Level: | Main |
| Elevator Lift: | N |
| Sewers: | Sewers |
| Water: | Municipal |
$
%
Years
This calculator is for demonstration purposes only. Always consult a professional
financial advisor before making personal financial decisions.
| Although the information displayed is believed to be accurate, no warranties or representations are made of any kind. |
| T-ONE GROUP REALTY INC., |
|
|

Frank Gallo
Sales Representative
Dir:
416-433-5981
Bus:
647-479-8477
Fax:
647-479-8457
| Book Showing | Email a Friend |
Jump To:
At a Glance:
| Type: | Freehold - Detached |
| Area: | York |
| Municipality: | Vaughan |
| Neighbourhood: | Maple |
| Style: | 2-Storey |
| Lot Size: | 35.14 x 108.27(Feet) |
| Approximate Age: | 16-30 |
| Tax: | $6,167.27 |
| Beds: | 4 |
| Baths: | 3 |
| Fireplace: | Y |
| Pool: | None |
Locatin Map:
Payment Calculator:

