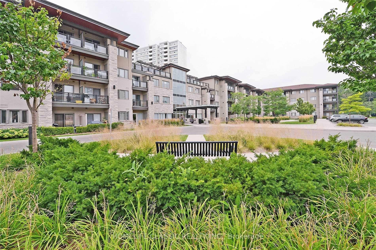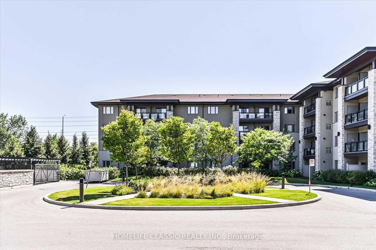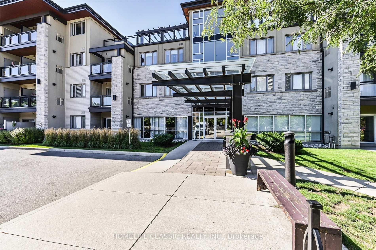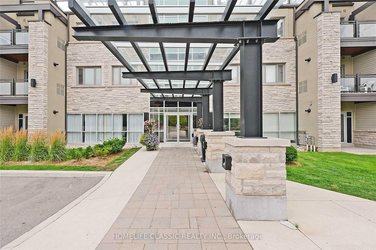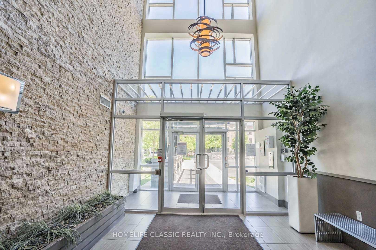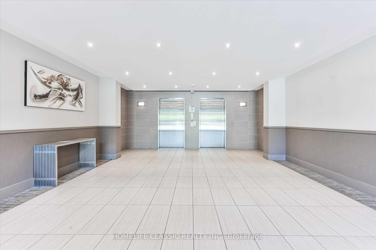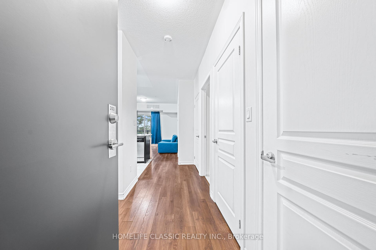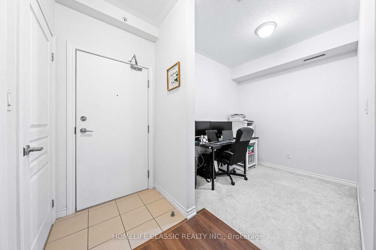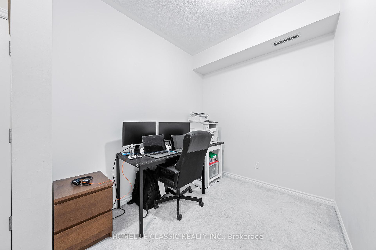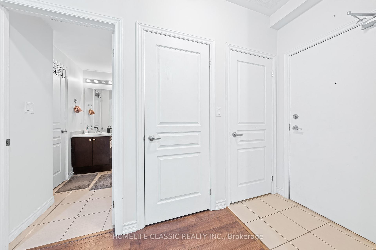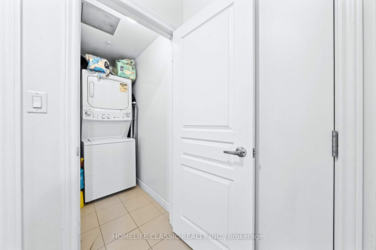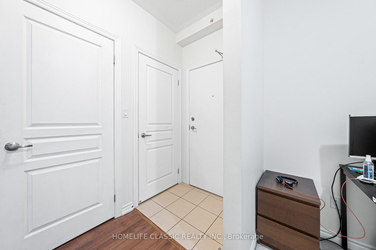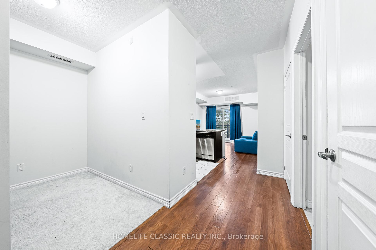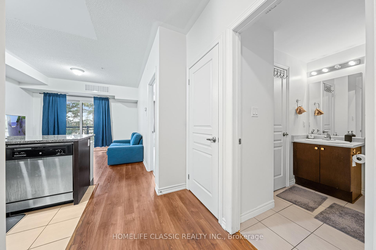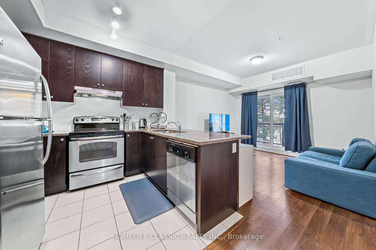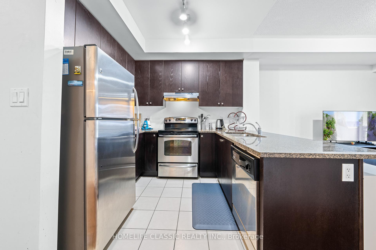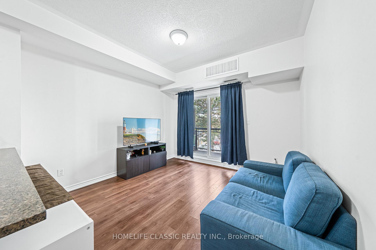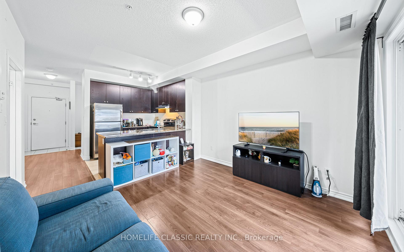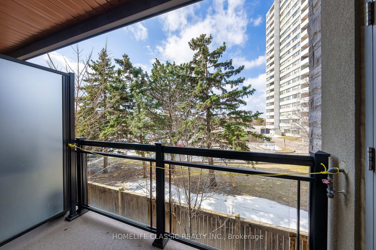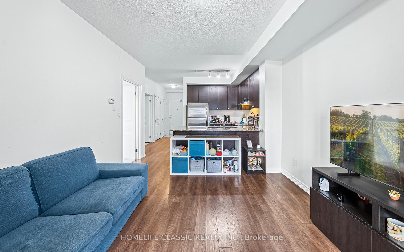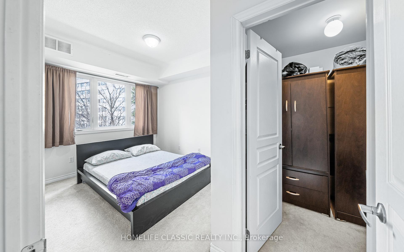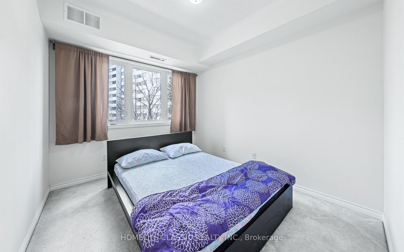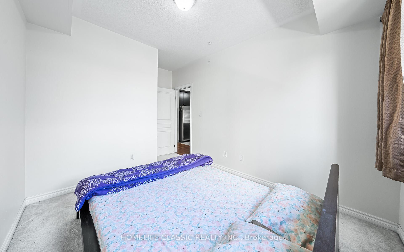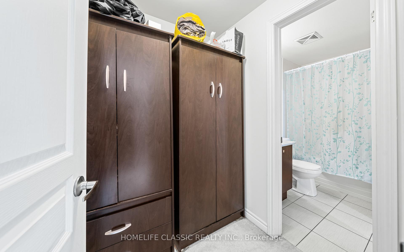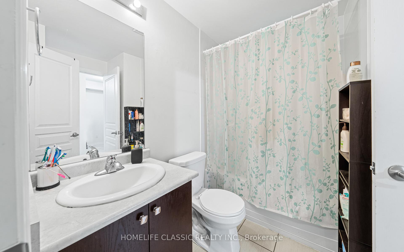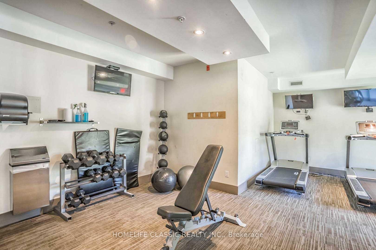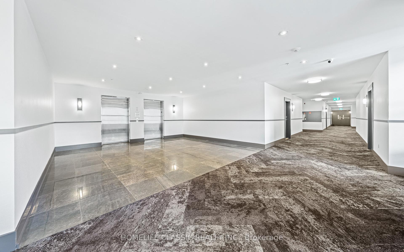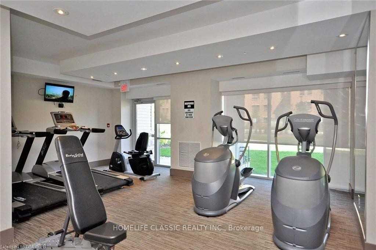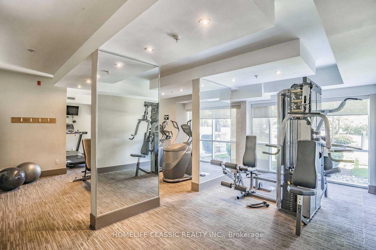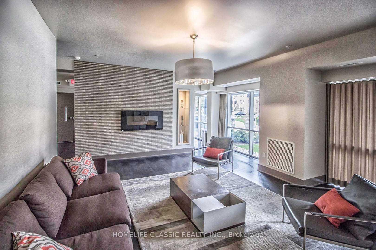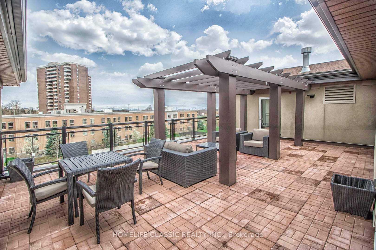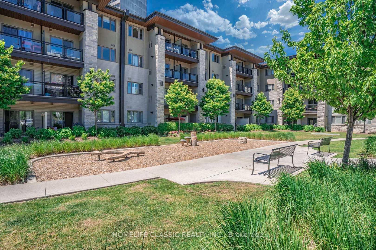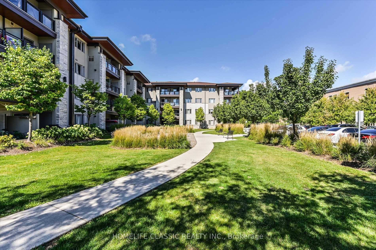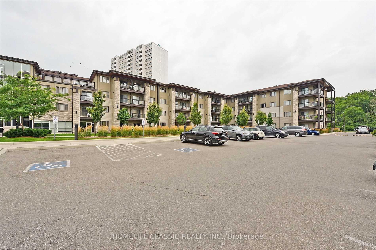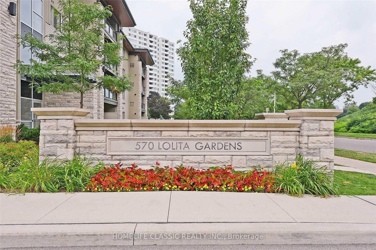$579,900
Available - For Sale
Listing ID: W10407444
570 Lolita Gdns , Unit 203, Mississauga, L5A 0A1, Ontario
| Rarely Offered 1 Bed + Den Condo In The Desirable "Park 570" Complex. Away From Busy & Overcrowded Area. Open concept Layout, 9Ft Interior Ceilings, Functional Kitchen W/Granite Counters, Stainless Steel Appliances, Breakfast Bar. Primary Bedroom has W/In Closet. Full 4 Pc. Bath. Well Proportioned Den that can be used as another bedroom. Balcony has natural gas hook up for BBQ's. 1 Underground Parking. Low Maintenance Fee In An Exclusive Low Rise Building.** |
| Mortgage: Accept as clear. |
| Extras: Newly Renovated Broadloom And Tiling In Bldg's Common Hallways And Foyers, Freshly Painted Halls/Doors. Conveniently Located, Easy Access To Qew & Cawthra. Parks & Walking Trails Galore! |
| Price | $579,900 |
| Taxes: | $2250.00 |
| Maintenance Fee: | 351.00 |
| Occupancy by: | Tenant |
| Address: | 570 Lolita Gdns , Unit 203, Mississauga, L5A 0A1, Ontario |
| Province/State: | Ontario |
| Property Management | Performance Property management |
| Condo Corporation No | PSCC |
| Level | 02 |
| Unit No | 03 |
| Directions/Cross Streets: | Dundas & Cawthra |
| Rooms: | 5 |
| Bedrooms: | 1 |
| Bedrooms +: | 1 |
| Kitchens: | 1 |
| Family Room: | N |
| Basement: | None |
| Approximatly Age: | 6-10 |
| Property Type: | Condo Apt |
| Style: | Apartment |
| Exterior: | Concrete |
| Garage Type: | Underground |
| Garage(/Parking)Space: | 1.00 |
| (Parking/)Drive: | None |
| Drive Parking Spaces: | 0 |
| Park #1 | |
| Parking Spot: | 36 |
| Parking Type: | Exclusive |
| Legal Description: | P2 |
| Exposure: | W |
| Balcony: | Encl |
| Locker: | None |
| Pet Permited: | Restrict |
| Retirement Home: | N |
| Approximatly Age: | 6-10 |
| Approximatly Square Footage: | 600-699 |
| Building Amenities: | Bbqs Allowed, Exercise Room, Gym, Party/Meeting Room, Rooftop Deck/Garden, Visitor Parking |
| Property Features: | Park, Place Of Worship, Public Transit, School, School Bus Route |
| Maintenance: | 351.00 |
| Water Included: | Y |
| Common Elements Included: | Y |
| Parking Included: | Y |
| Building Insurance Included: | Y |
| Fireplace/Stove: | N |
| Heat Source: | Gas |
| Heat Type: | Forced Air |
| Central Air Conditioning: | Central Air |
| Laundry Level: | Main |
| Ensuite Laundry: | Y |
| Elevator Lift: | N |
$
%
Years
This calculator is for demonstration purposes only. Always consult a professional
financial advisor before making personal financial decisions.
| Although the information displayed is believed to be accurate, no warranties or representations are made of any kind. |
| HOMELIFE CLASSIC REALTY INC. |
|
|

Frank Gallo
Sales Representative
Dir:
416-433-5981
Bus:
647-479-8477
Fax:
647-479-8457
| Book Showing | Email a Friend |
Jump To:
At a Glance:
| Type: | Condo - Condo Apt |
| Area: | Peel |
| Municipality: | Mississauga |
| Neighbourhood: | Mississauga Valleys |
| Style: | Apartment |
| Approximate Age: | 6-10 |
| Tax: | $2,250 |
| Maintenance Fee: | $351 |
| Beds: | 1+1 |
| Baths: | 1 |
| Garage: | 1 |
| Fireplace: | N |
Locatin Map:
Payment Calculator:

