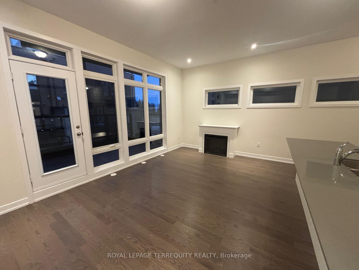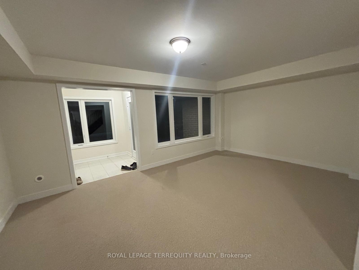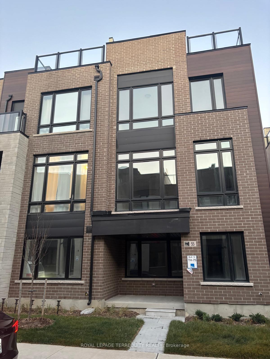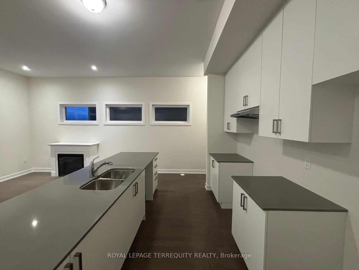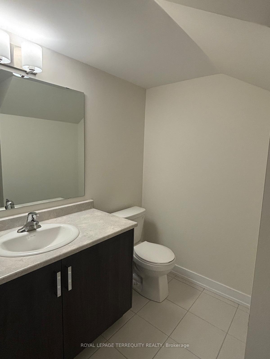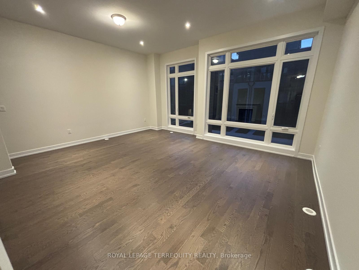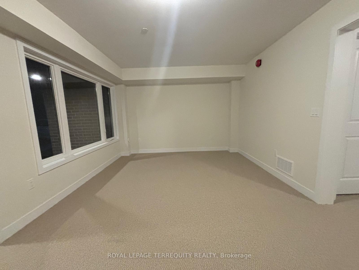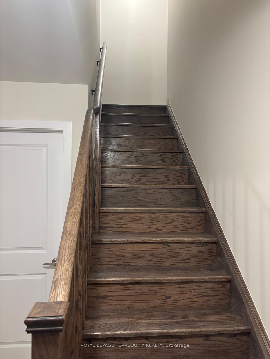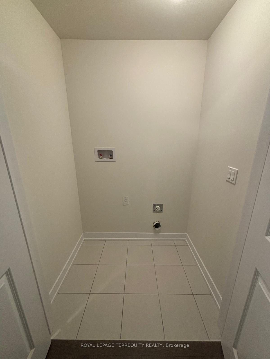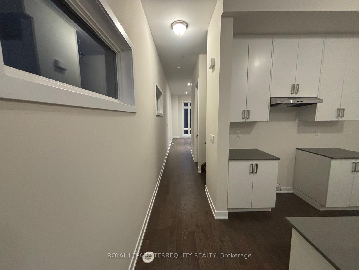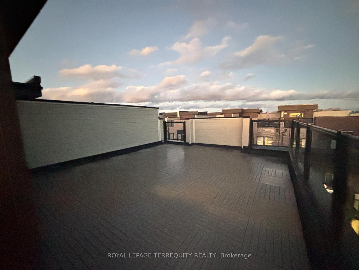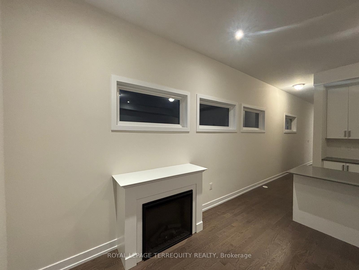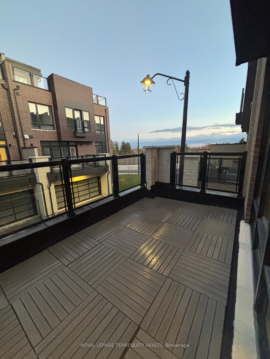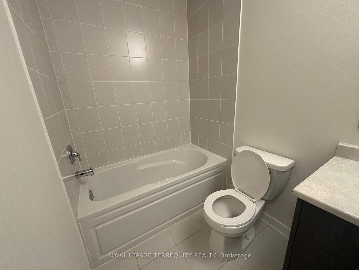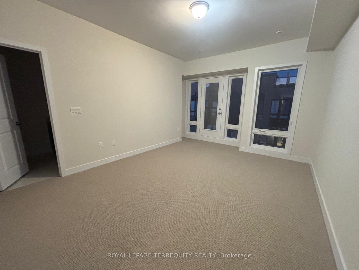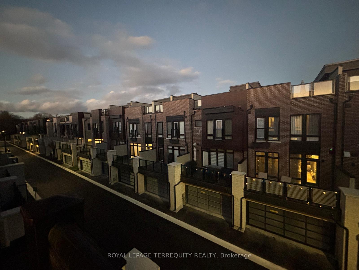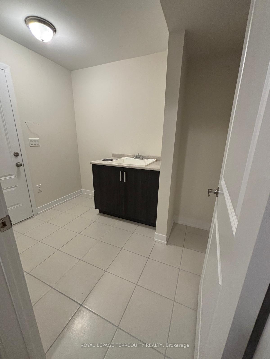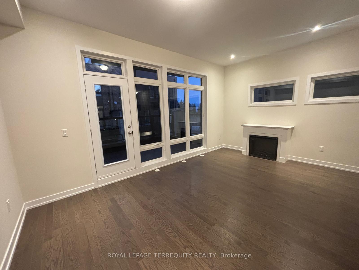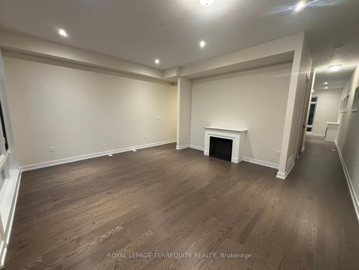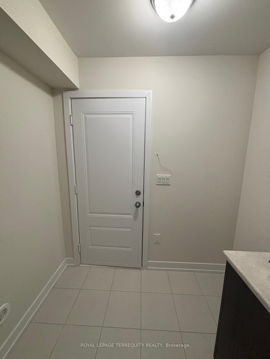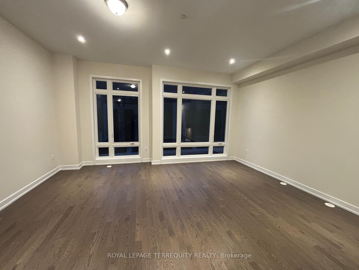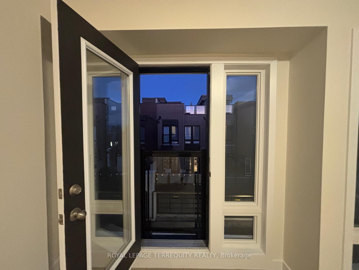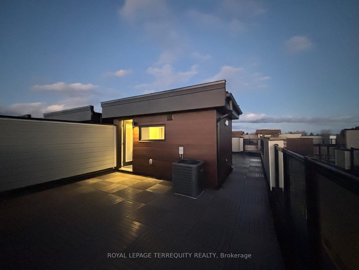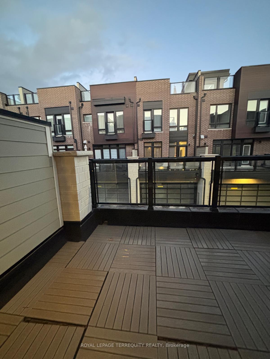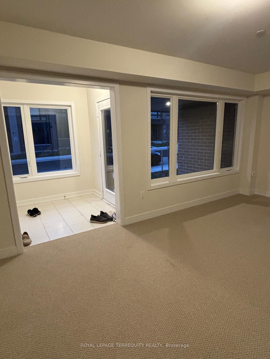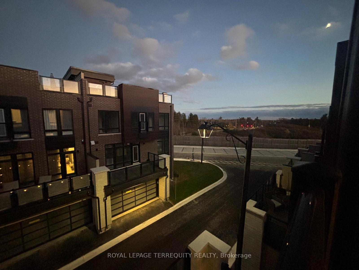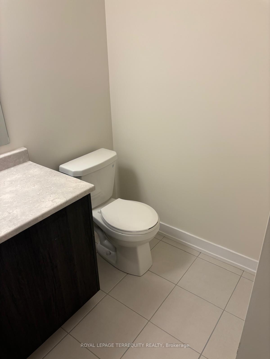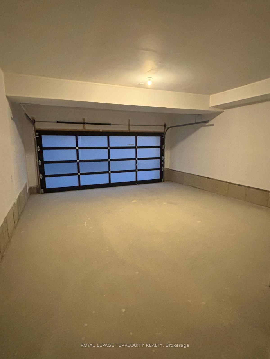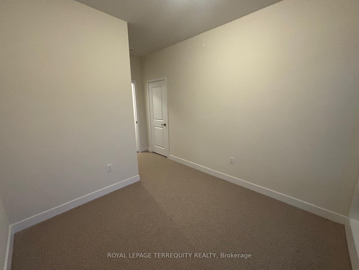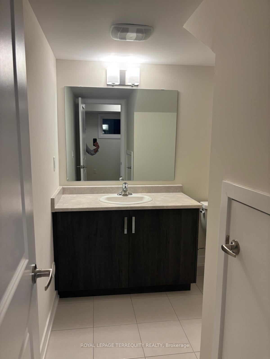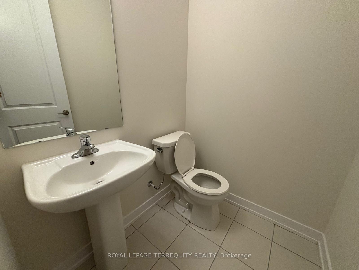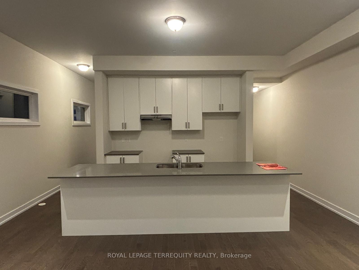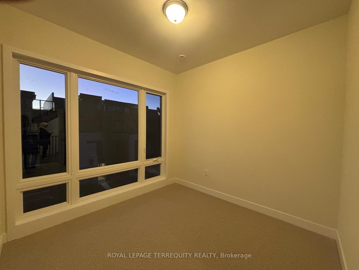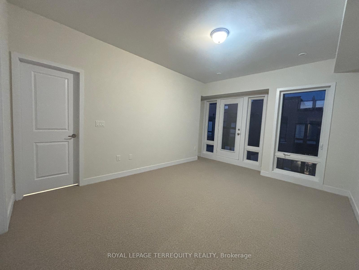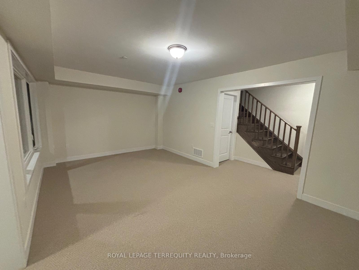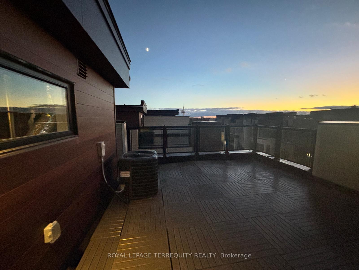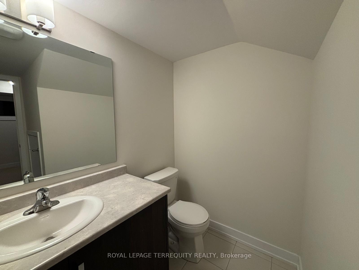$3,750
Available - For Rent
Listing ID: N10416867
55 Ingersoll Lane , Richmond Hill, L4E 1G9, Ontario
| Welcome to the prestigious new community at Towns on Bayview! This stunning semi-detached, modern home is meticulously designed for elevated living. A versatile flex room on the ground floor can be easily transformed into a bedroom or home office. The second floor boasts soaring 10-foot ceilings, two walkout balconies, expansive windows, and a stylish kitchen with quartz countertops. Enjoy the spacious dining and family rooms, complete with a cozy electric fireplace. The primary bedroom features a private ensuite and walk-in closet. Relax or entertain on the expansive rooftop terrace, perfect for summer BBQs and gatherings. Additional features include a double-car garage and brand-new appliances (to be installed): stove, fridge, dishwasher, washer, dryer, and all lighting fixtures. Just minutes from Lake Wilcox, Jefferson Square, shopping, the GO station, top-rated schools, and more. |
| Extras: Semi-detached, double garage. |
| Price | $3,750 |
| Address: | 55 Ingersoll Lane , Richmond Hill, L4E 1G9, Ontario |
| Lot Size: | 7.61 x 21.50 (Metres) |
| Directions/Cross Streets: | Bayview and 19th Avenue |
| Rooms: | 9 |
| Bedrooms: | 4 |
| Bedrooms +: | |
| Kitchens: | 1 |
| Family Room: | Y |
| Basement: | None |
| Furnished: | N |
| Approximatly Age: | New |
| Property Type: | Att/Row/Twnhouse |
| Style: | 3-Storey |
| Exterior: | Brick, Concrete |
| Garage Type: | Built-In |
| (Parking/)Drive: | Private |
| Drive Parking Spaces: | 2 |
| Pool: | None |
| Private Entrance: | Y |
| Approximatly Age: | New |
| Parking Included: | Y |
| Fireplace/Stove: | Y |
| Heat Source: | Gas |
| Heat Type: | Forced Air |
| Central Air Conditioning: | Central Air |
| Laundry Level: | Upper |
| Elevator Lift: | N |
| Sewers: | Sewers |
| Water: | Municipal |
| Utilities-Gas: | A |
| Although the information displayed is believed to be accurate, no warranties or representations are made of any kind. |
| ROYAL LEPAGE TERREQUITY REALTY |
|
|

Frank Gallo
Sales Representative
Dir:
416-433-5981
Bus:
647-479-8477
Fax:
647-479-8457
| Book Showing | Email a Friend |
Jump To:
At a Glance:
| Type: | Freehold - Att/Row/Twnhouse |
| Area: | York |
| Municipality: | Richmond Hill |
| Neighbourhood: | Rural Richmond Hill |
| Style: | 3-Storey |
| Lot Size: | 7.61 x 21.50(Metres) |
| Approximate Age: | New |
| Beds: | 4 |
| Baths: | 4 |
| Fireplace: | Y |
| Pool: | None |
Locatin Map:

