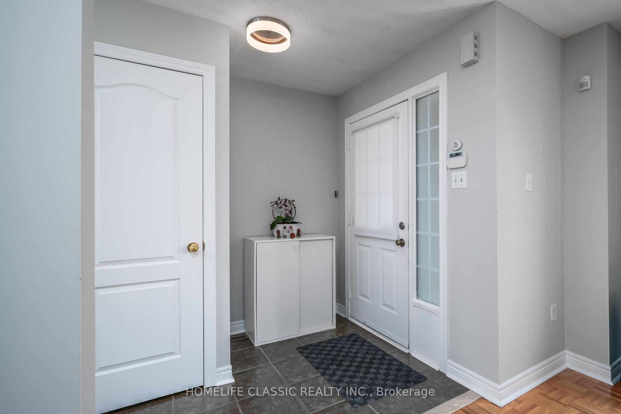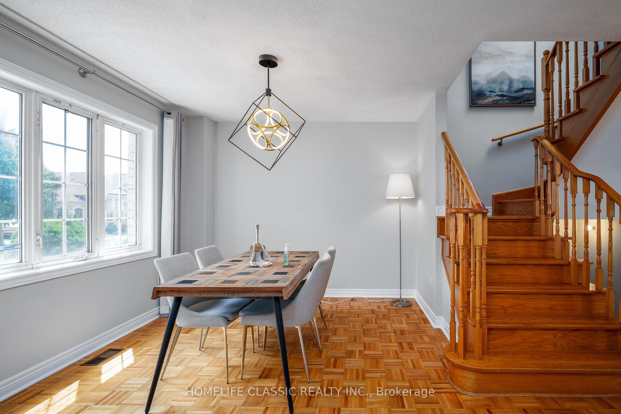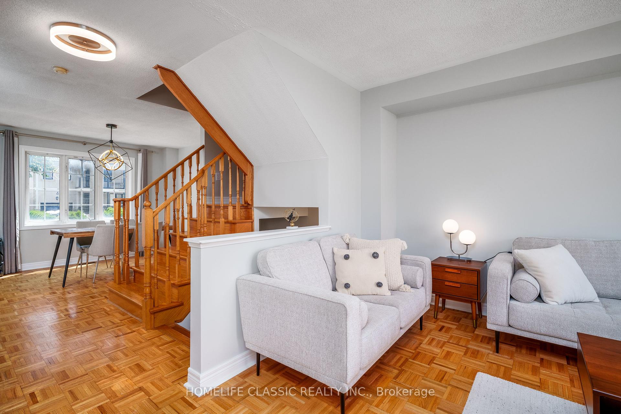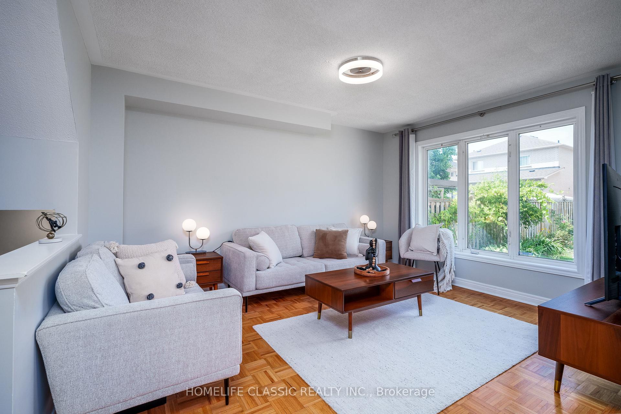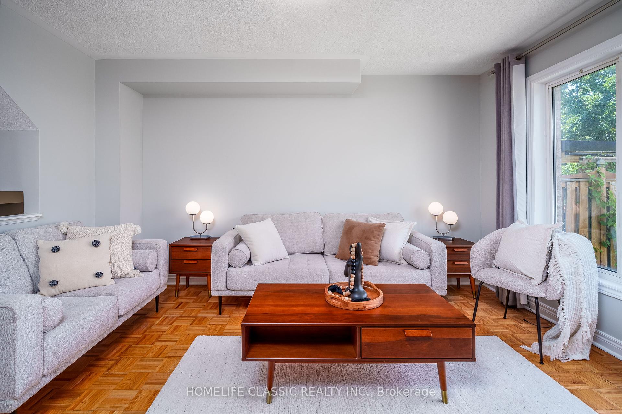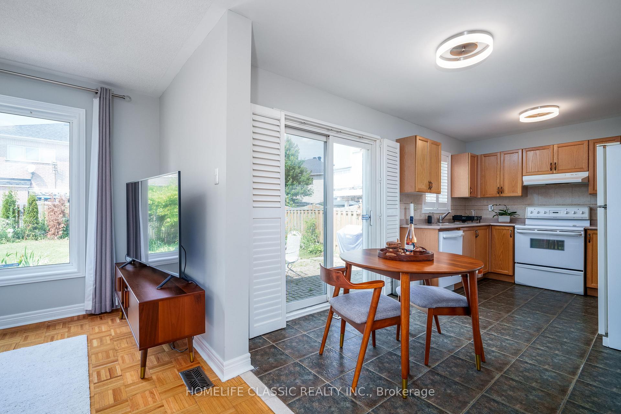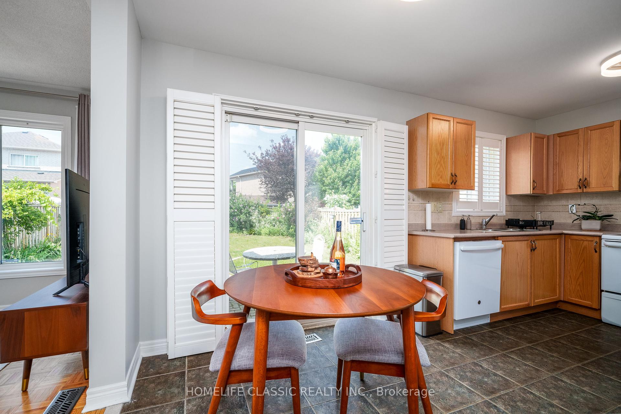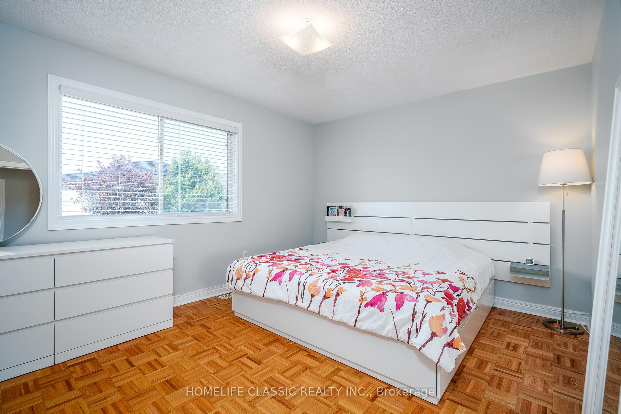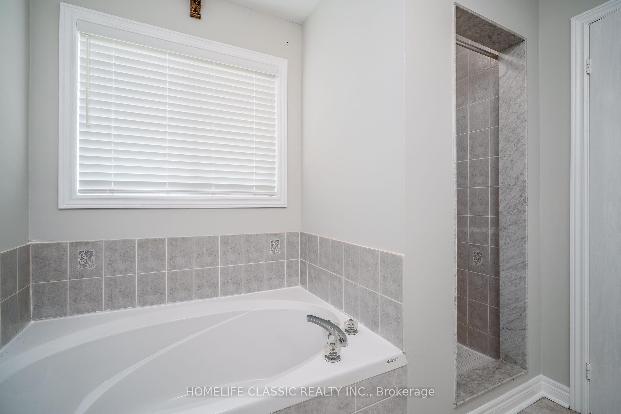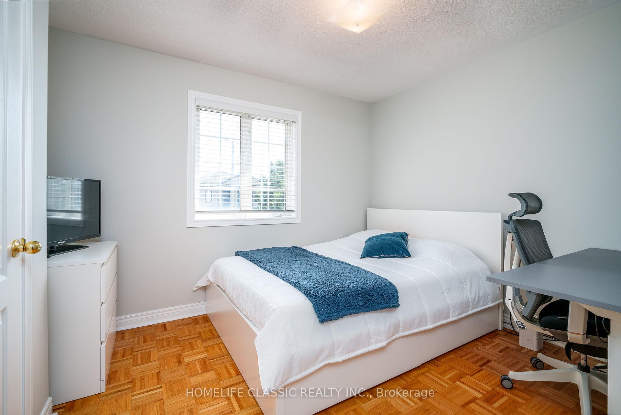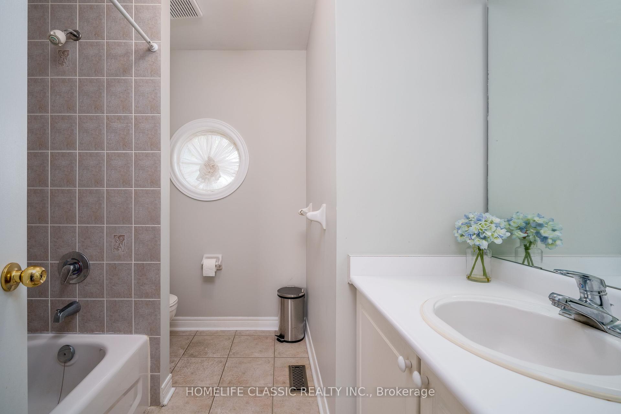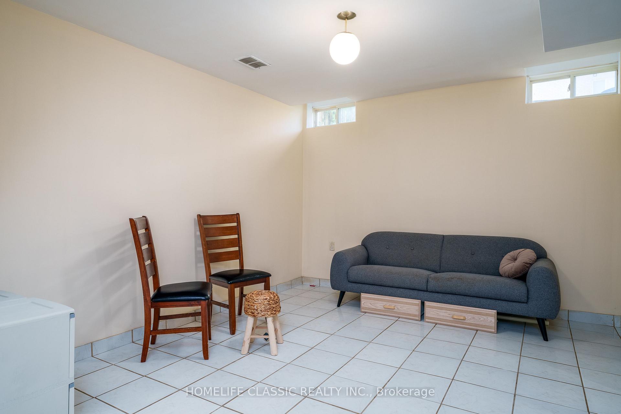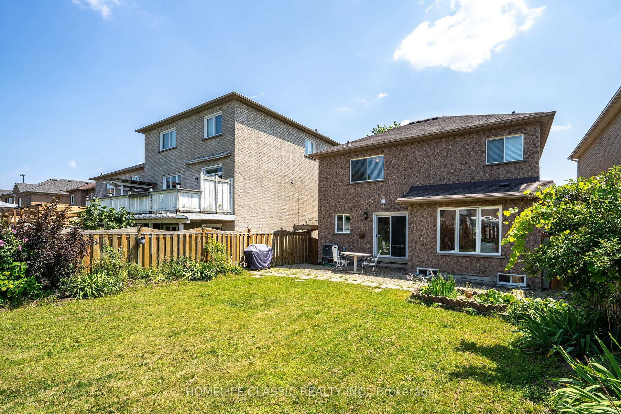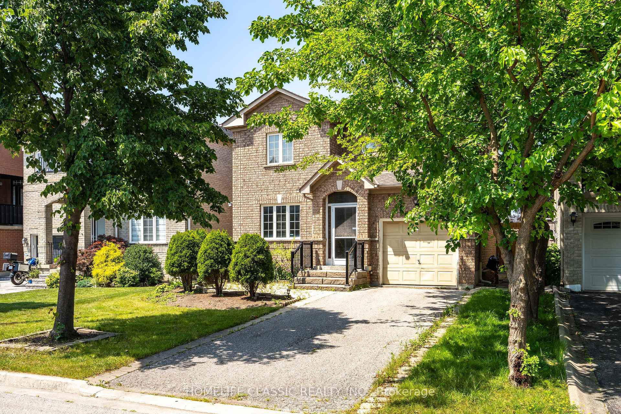$1,240,000
Available - For Sale
Listing ID: N10423618
44 Wildberry Cres , Vaughan, L4H 2C6, Ontario
| Inviting and warm 3-bedroom, 3-washroom house in a prime location, conveniently situated with easy access to the highway. The property is within walking distance to grocery stores, banks, medical clinics, a hospital, parks, schools, plazas, and numerous dining options. Canada's Wonderland is close by for fun family days out. The home features a finished basement for extra space. Enjoy the serene and beautiful neighborhood, great for walks, and a large backyard perfect for outdoor enjoyment. An excellent choice for those seeking both comfort and accessibility. |
| Extras: Includes Stove, Fridge, Dishwasher, Stove In Basement & Some Elf's. |
| Price | $1,240,000 |
| Taxes: | $4825.32 |
| DOM | 35 |
| Occupancy by: | Owner |
| Address: | 44 Wildberry Cres , Vaughan, L4H 2C6, Ontario |
| Lot Size: | 36.42 x 105.44 (Feet) |
| Acreage: | < .50 |
| Directions/Cross Streets: | Major Mackenzie & Highway 400 |
| Rooms: | 8 |
| Bedrooms: | 3 |
| Bedrooms +: | |
| Kitchens: | 1 |
| Kitchens +: | 1 |
| Family Room: | Y |
| Basement: | Finished |
| Property Type: | Detached |
| Style: | 2-Storey |
| Exterior: | Brick |
| Garage Type: | Attached |
| (Parking/)Drive: | Available |
| Drive Parking Spaces: | 2 |
| Pool: | None |
| Property Features: | Hospital, Library, Park, Place Of Worship, Public Transit, School |
| Fireplace/Stove: | N |
| Heat Source: | Gas |
| Heat Type: | Forced Air |
| Central Air Conditioning: | Central Air |
| Laundry Level: | Lower |
| Sewers: | Sewers |
| Water: | Municipal |
| Utilities-Cable: | Y |
| Utilities-Hydro: | Y |
| Utilities-Sewers: | Y |
| Utilities-Gas: | Y |
| Utilities-Municipal Water: | Y |
| Utilities-Telephone: | Y |
$
%
Years
This calculator is for demonstration purposes only. Always consult a professional
financial advisor before making personal financial decisions.
| Although the information displayed is believed to be accurate, no warranties or representations are made of any kind. |
| HOMELIFE CLASSIC REALTY INC. |
|
|

Frank Gallo
Sales Representative
Dir:
416-433-5981
Bus:
647-479-8477
Fax:
647-479-8457
| Book Showing | Email a Friend |
Jump To:
At a Glance:
| Type: | Freehold - Detached |
| Area: | York |
| Municipality: | Vaughan |
| Neighbourhood: | Vellore Village |
| Style: | 2-Storey |
| Lot Size: | 36.42 x 105.44(Feet) |
| Tax: | $4,825.32 |
| Beds: | 3 |
| Baths: | 3 |
| Fireplace: | N |
| Pool: | None |
Locatin Map:
Payment Calculator:

